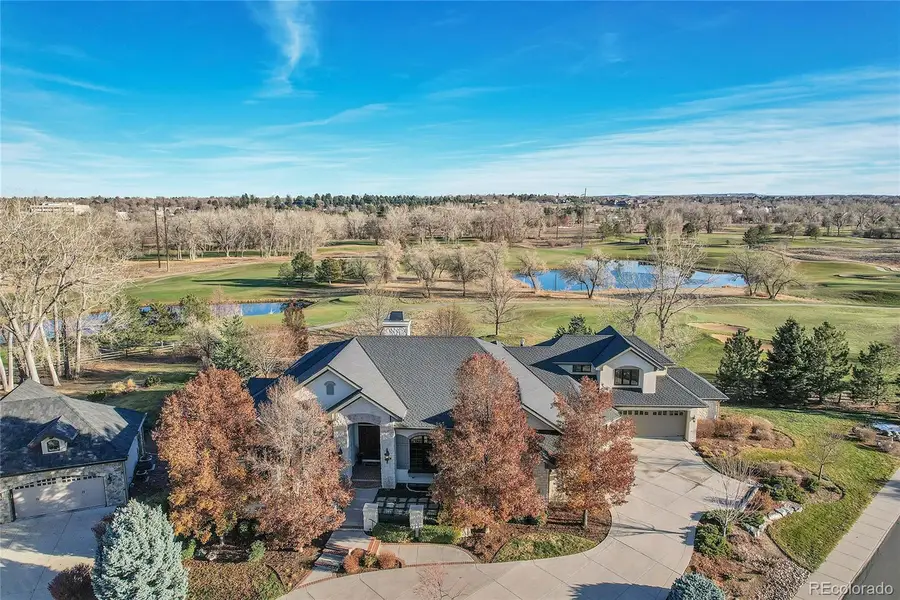5960 S Watson Lane, Littleton, CO 80123
Local realty services provided by:ERA Shields Real Estate



5960 S Watson Lane,Littleton, CO 80123
$2,750,000
- 5 Beds
- 7 Baths
- 7,925 sq. ft.
- Single family
- Pending
Listed by:kristiane lucasKMLUCAS@COMCAST.NET,303-945-5280
Office:corcoran perry & co.
MLS#:3999821
Source:ML
Price summary
- Price:$2,750,000
- Price per sq. ft.:$347
- Monthly HOA dues:$66.67
About this home
Exquisite custom home backing to 17th hole of the golf course, too many special features to list -see supplements! Best lot on Watson Lane; circular drive to greet guests & widest golf course views! Over $120,000 in landscaping w/ 24 mature trees, dozens of bushes & two irrigated raised garden beds. Home is an environmentalist view of what a home should look like! It is heated & air-conditioned by geothermal installation. While heating, system is 450% efficient & releases no CO2. AC efficiency is similar to a conventional unit at over 90%. In all seasons the geothermal helps preheat the home’s potable hot water. Energy efficiency is benefited by exceptional insulation of entire home & garages. Existing solar system is fully owned saving over 112,000 KW-H of electricity & reduced home’s carbon footprint by over 190,000 pounds of CO2. Main floor opens to a great room w/ a hearth, high ceilings & golf course views. Huge, open kitchen is a chef’s dream w/ many custom features. Main level primary suite offers a huge closet & luxurious 5-piece bath. 2nd main level bedroom with wonderful ensuite bathroom. Well thought-out back kitchen/laundry space is very functional. Private upstairs office w/ built-in storage, 3/4 bathroom, views of the golf course & a perfect layout can easily be converted to a bedroom suite. Garden level basement is ideal for entertaining. Large, open rec area w/ fireplace, bar w/ wine cellar, plenty of space for both a pool table & game table, two bedrooms (one non-conforming), playroom, craft room, workshop & just under 1,000 sq-ft of storage space. Two oversized two-car garages w/ direct stairs to the basement, built-in cabinetry & gardening room. Large backyard outdoor space is an inviting retreat overlooking the golf course, features a gas fireplace, fire-pit & built-in gas grill. See supplements for description of geothermal/solar systems & custom upgrades. Short distance to Platte River Trail, Old Littleton shops & light rail and bus stop.
Contact an agent
Home facts
- Year built:2011
- Listing Id #:3999821
Rooms and interior
- Bedrooms:5
- Total bathrooms:7
- Full bathrooms:1
- Half bathrooms:2
- Living area:7,925 sq. ft.
Heating and cooling
- Cooling:Central Air
- Heating:Forced Air, Geothermal, Solar
Structure and exterior
- Roof:Composition
- Year built:2011
- Building area:7,925 sq. ft.
- Lot area:0.58 Acres
Schools
- High school:Heritage
- Middle school:Goddard
- Elementary school:Wilder
Utilities
- Water:Public
- Sewer:Public Sewer
Finances and disclosures
- Price:$2,750,000
- Price per sq. ft.:$347
- Tax amount:$18,298 (2024)
New listings near 5960 S Watson Lane
- New
 $750,000Active4 beds 3 baths2,804 sq. ft.
$750,000Active4 beds 3 baths2,804 sq. ft.5295 W Plymouth Drive, Littleton, CO 80128
MLS# 4613607Listed by: BROKERS GUILD REAL ESTATE - Coming SoonOpen Sat, 11 to 1am
 $930,000Coming Soon4 beds 4 baths
$930,000Coming Soon4 beds 4 baths10594 Wildhorse Lane, Littleton, CO 80125
MLS# 7963428Listed by: BROKERS GUILD REAL ESTATE - Coming Soon
 $500,000Coming Soon3 beds 3 baths
$500,000Coming Soon3 beds 3 baths6616 S Apache Drive, Littleton, CO 80120
MLS# 3503380Listed by: KELLER WILLIAMS INTEGRITY REAL ESTATE LLC - New
 $464,900Active2 beds 3 baths1,262 sq. ft.
$464,900Active2 beds 3 baths1,262 sq. ft.9005 W Phillips Drive, Littleton, CO 80128
MLS# 4672598Listed by: ORCHARD BROKERAGE LLC - Open Sat, 11am to 1pmNew
 $980,000Active4 beds 5 baths5,543 sq. ft.
$980,000Active4 beds 5 baths5,543 sq. ft.9396 Bear River Street, Littleton, CO 80125
MLS# 5142668Listed by: THRIVE REAL ESTATE GROUP - New
 $519,000Active2 beds 2 baths1,345 sq. ft.
$519,000Active2 beds 2 baths1,345 sq. ft.11993 W Long Circle #204, Littleton, CO 80127
MLS# 2969259Listed by: TRELORA REALTY, INC. - New
 $316,000Active2 beds 1 baths1,015 sq. ft.
$316,000Active2 beds 1 baths1,015 sq. ft.6705 S Field Street #811, Littleton, CO 80128
MLS# 3437509Listed by: BARON ENTERPRISES INC - New
 $595,000Active4 beds 3 baths2,620 sq. ft.
$595,000Active4 beds 3 baths2,620 sq. ft.7951 W Quarto Drive, Littleton, CO 80128
MLS# 5202050Listed by: ZAKHEM REAL ESTATE GROUP - New
 $600,000Active3 beds 2 baths1,584 sq. ft.
$600,000Active3 beds 2 baths1,584 sq. ft.816 W Geddes Circle, Littleton, CO 80120
MLS# 7259535Listed by: DISCOVER REAL ESTATE LLC - Coming Soon
 $379,500Coming Soon2 beds 2 baths
$379,500Coming Soon2 beds 2 baths400 E Fremont Place #404, Centennial, CO 80122
MLS# 5958117Listed by: KELLER WILLIAMS INTEGRITY REAL ESTATE LLC
