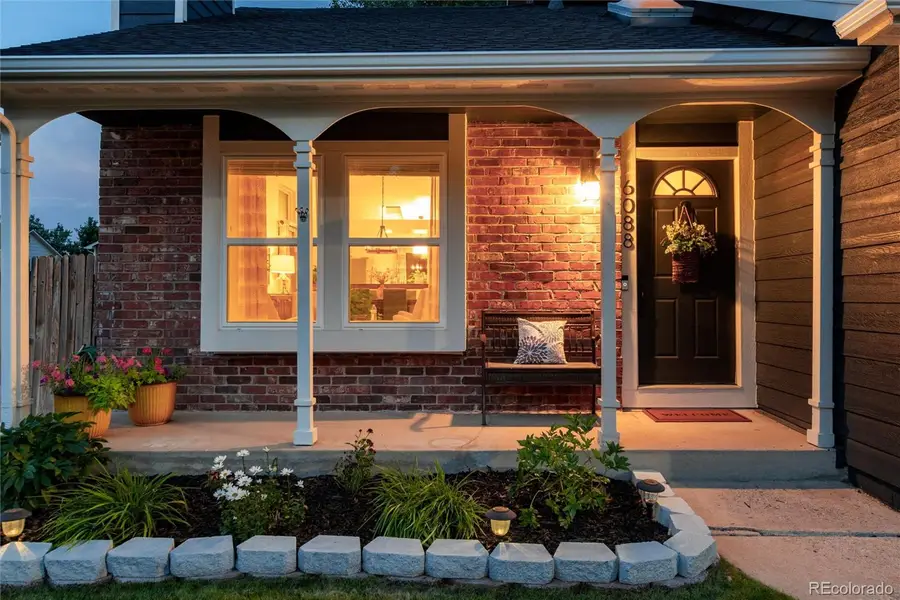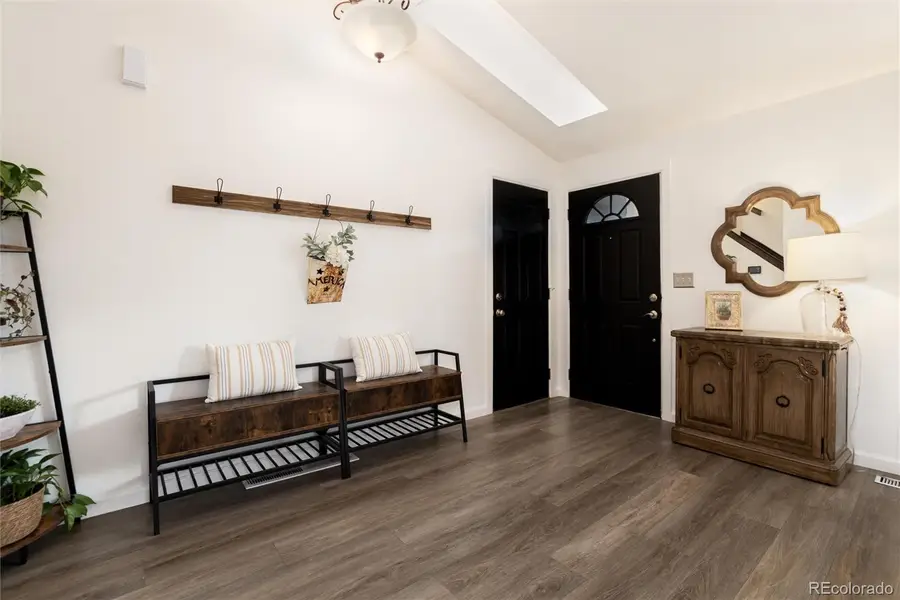6088 S Swadley Way, Littleton, CO 80127
Local realty services provided by:LUX Denver ERA Powered



6088 S Swadley Way,Littleton, CO 80127
$620,000
- 3 Beds
- 2 Baths
- 2,108 sq. ft.
- Single family
- Active
Listed by:michael adenMike@coloradohomerealty.com,303-525-4896
Office:colorado home realty
MLS#:4878905
Source:ML
Price summary
- Price:$620,000
- Price per sq. ft.:$294.12
About this home
Welcome Home to 6088 S Swadley Way!
Tucked away on a peaceful cul-de-sac in Littleton, this warm and inviting home is ready for you to move right in and start living. From the moment you step onto the cozy front porch, you'll feel the care and comfort this home offers. Inside, an open-concept layout welcomes you with vaulted ceilings, a charming fireplace, and seamless flow between the great room and dining area, an ideal setting for both everyday living and effortless entertaining. The updated kitchen features a pass-through to the dining space, making gatherings feel connected and easy. Just off the kitchen, a sunken living room adds another layer of comfort, perfect for movie nights, game days, or casual lounging. A sunken-level bedroom offers flexibility for guests, family, or even a dedicated home office.
The finished basement provides even more room to grow, whether you envision a home gym, hobby space, media room, or private office retreat. Upstairs, two more bedrooms include a spacious primary suite, offering a peaceful retreat to begin and end your day.
Step outside through the sliding glass door and into your own private backyard oasis. With plenty of space to dine, garden, play, or simply unwind beneath the Colorado sky, the outdoor living is as inviting as the indoors. And for the little dreamers? A whimsical playhouse tucked into the yard is ready for imagination to take flight. 6088 S Swadley Way is more than a house, it’s a place to belong, to gather, and to thrive. Come experience the feeling of home!
Contact an agent
Home facts
- Year built:1984
- Listing Id #:4878905
Rooms and interior
- Bedrooms:3
- Total bathrooms:2
- Full bathrooms:2
- Living area:2,108 sq. ft.
Heating and cooling
- Cooling:Central Air
- Heating:Forced Air
Structure and exterior
- Roof:Composition
- Year built:1984
- Building area:2,108 sq. ft.
- Lot area:0.14 Acres
Schools
- High school:Dakota Ridge
- Middle school:Summit Ridge
- Elementary school:Powderhorn
Utilities
- Water:Public
- Sewer:Public Sewer
Finances and disclosures
- Price:$620,000
- Price per sq. ft.:$294.12
- Tax amount:$2,781 (2024)
New listings near 6088 S Swadley Way
- New
 $750,000Active4 beds 3 baths2,804 sq. ft.
$750,000Active4 beds 3 baths2,804 sq. ft.5295 W Plymouth Drive, Littleton, CO 80128
MLS# 4613607Listed by: BROKERS GUILD REAL ESTATE - Coming SoonOpen Sat, 11 to 1am
 $930,000Coming Soon4 beds 4 baths
$930,000Coming Soon4 beds 4 baths10594 Wildhorse Lane, Littleton, CO 80125
MLS# 7963428Listed by: BROKERS GUILD REAL ESTATE - Coming Soon
 $500,000Coming Soon3 beds 3 baths
$500,000Coming Soon3 beds 3 baths6616 S Apache Drive, Littleton, CO 80120
MLS# 3503380Listed by: KELLER WILLIAMS INTEGRITY REAL ESTATE LLC - New
 $464,900Active2 beds 3 baths1,262 sq. ft.
$464,900Active2 beds 3 baths1,262 sq. ft.9005 W Phillips Drive, Littleton, CO 80128
MLS# 4672598Listed by: ORCHARD BROKERAGE LLC - Open Sat, 11am to 1pmNew
 $980,000Active4 beds 5 baths5,543 sq. ft.
$980,000Active4 beds 5 baths5,543 sq. ft.9396 Bear River Street, Littleton, CO 80125
MLS# 5142668Listed by: THRIVE REAL ESTATE GROUP - New
 $519,000Active2 beds 2 baths1,345 sq. ft.
$519,000Active2 beds 2 baths1,345 sq. ft.11993 W Long Circle #204, Littleton, CO 80127
MLS# 2969259Listed by: TRELORA REALTY, INC. - New
 $316,000Active2 beds 1 baths1,015 sq. ft.
$316,000Active2 beds 1 baths1,015 sq. ft.6705 S Field Street #811, Littleton, CO 80128
MLS# 3437509Listed by: BARON ENTERPRISES INC - New
 $595,000Active4 beds 3 baths2,620 sq. ft.
$595,000Active4 beds 3 baths2,620 sq. ft.7951 W Quarto Drive, Littleton, CO 80128
MLS# 5202050Listed by: ZAKHEM REAL ESTATE GROUP - New
 $600,000Active3 beds 2 baths1,584 sq. ft.
$600,000Active3 beds 2 baths1,584 sq. ft.816 W Geddes Circle, Littleton, CO 80120
MLS# 7259535Listed by: DISCOVER REAL ESTATE LLC - Coming Soon
 $379,500Coming Soon2 beds 2 baths
$379,500Coming Soon2 beds 2 baths400 E Fremont Place #404, Centennial, CO 80122
MLS# 5958117Listed by: KELLER WILLIAMS INTEGRITY REAL ESTATE LLC
