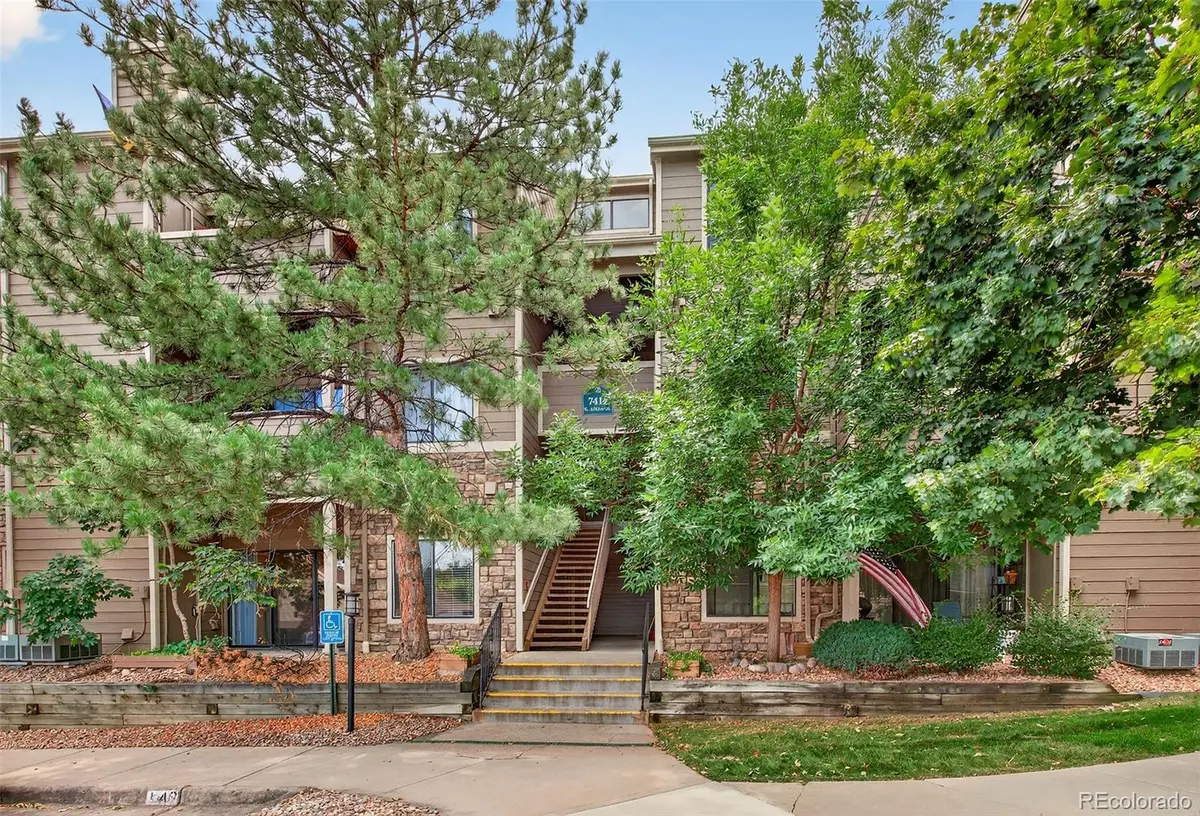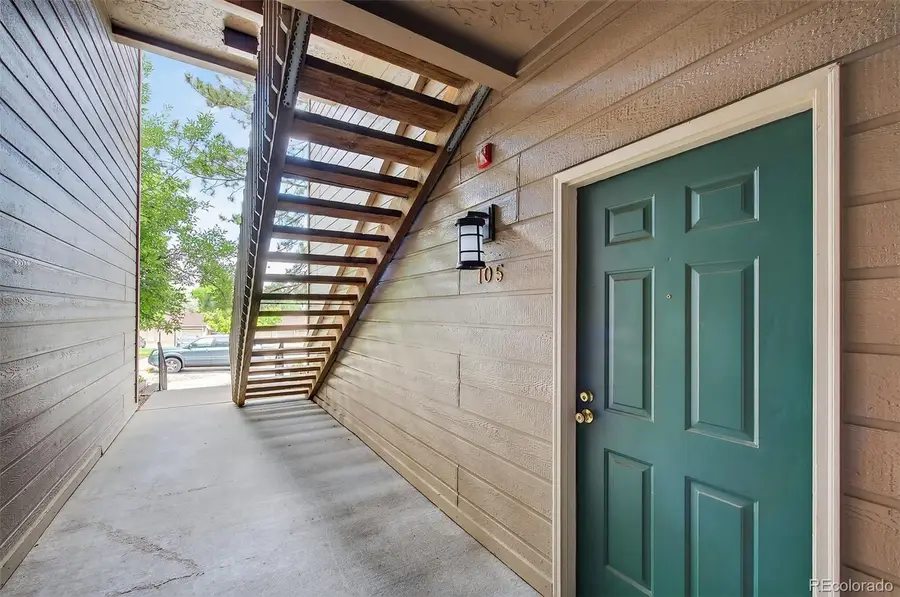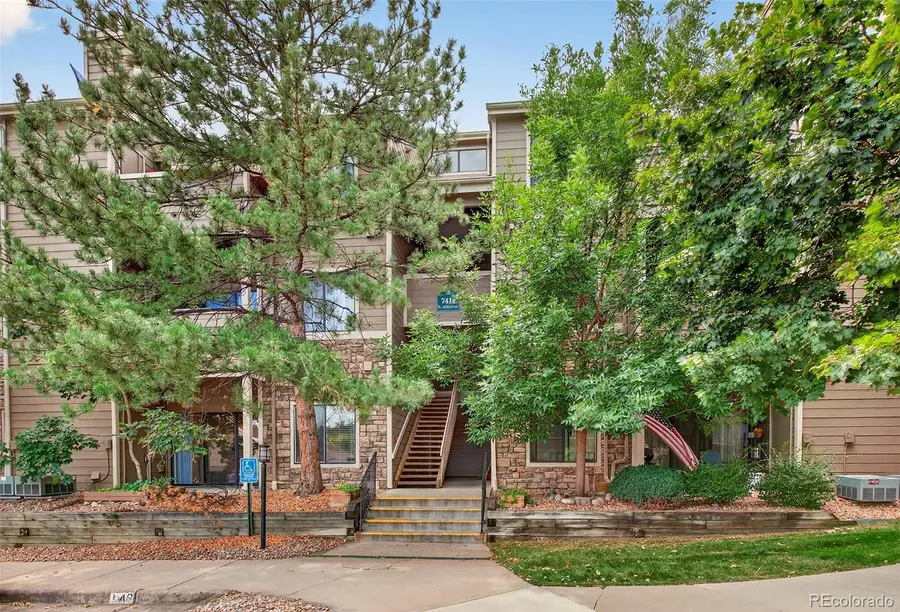7414 S Alkire Street #105, Littleton, CO 80127
Local realty services provided by:ERA New Age



Listed by:kathryn b bancroftbancoff@comcast.net,303-794-9191
Office:mb bancroft pro
MLS#:9998887
Source:ML
Price summary
- Price:$325,000
- Price per sq. ft.:$327.29
- Monthly HOA dues:$305
About this home
Don't miss this one !! Updated Mountain Gate II condo near C-470 and Ken Caryl Ave. Ground floor condo with laminate wood flooring and newer bedroom carpet. Primary bath has double sinks and a soaking bath tub, linen closet and large bedroom. Both bedrooms have walk-in closets, NEW paint through out the condo. Two inch blinds -window coverings. WA/DR included. Separate dining area. The Gas fireplace makes for cozy winter nights, but the central AC is great for summer season. Blue Ribbon Home Warranty included for 14 months from date of closing. Current laminate kitchen counters will be replaced with solid surface counters scheduled to be installed in early September. Please see the product sample in existing kitchen. A new stainless sink is to be included in the counter remodel. Kitchen has wood cabinets, tile floor and all appliances are included.
This community location has so much to offer i.e. easy access to major grocery stores, restaurants, services. C-470offers direct access to the mountains. The Ken Caryl Recreation center includes a pool, tennis courts, and the lovely western ranch house. Members can use it for social events or meetings. Whether you are an owner occupant or an investor, this community has held its value. It has always been well maintained and managed. Please take an opportunity to visit ! This condo is move in ready! .
Contact an agent
Home facts
- Year built:1995
- Listing Id #:9998887
Rooms and interior
- Bedrooms:2
- Total bathrooms:2
- Full bathrooms:1
- Living area:993 sq. ft.
Heating and cooling
- Cooling:Central Air
- Heating:Forced Air
Structure and exterior
- Roof:Composition
- Year built:1995
- Building area:993 sq. ft.
Schools
- High school:Chatfield
- Middle school:Deer Creek
- Elementary school:Ute Meadows
Utilities
- Water:Public
- Sewer:Public Sewer
Finances and disclosures
- Price:$325,000
- Price per sq. ft.:$327.29
- Tax amount:$1,757 (2024)
New listings near 7414 S Alkire Street #105
- New
 $750,000Active4 beds 3 baths2,804 sq. ft.
$750,000Active4 beds 3 baths2,804 sq. ft.5295 W Plymouth Drive, Littleton, CO 80128
MLS# 4613607Listed by: BROKERS GUILD REAL ESTATE - Coming SoonOpen Sat, 11 to 1am
 $930,000Coming Soon4 beds 4 baths
$930,000Coming Soon4 beds 4 baths10594 Wildhorse Lane, Littleton, CO 80125
MLS# 7963428Listed by: BROKERS GUILD REAL ESTATE - Coming Soon
 $500,000Coming Soon3 beds 3 baths
$500,000Coming Soon3 beds 3 baths6616 S Apache Drive, Littleton, CO 80120
MLS# 3503380Listed by: KELLER WILLIAMS INTEGRITY REAL ESTATE LLC - New
 $464,900Active2 beds 3 baths1,262 sq. ft.
$464,900Active2 beds 3 baths1,262 sq. ft.9005 W Phillips Drive, Littleton, CO 80128
MLS# 4672598Listed by: ORCHARD BROKERAGE LLC - Open Sat, 11am to 1pmNew
 $980,000Active4 beds 5 baths5,543 sq. ft.
$980,000Active4 beds 5 baths5,543 sq. ft.9396 Bear River Street, Littleton, CO 80125
MLS# 5142668Listed by: THRIVE REAL ESTATE GROUP - New
 $519,000Active2 beds 2 baths1,345 sq. ft.
$519,000Active2 beds 2 baths1,345 sq. ft.11993 W Long Circle #204, Littleton, CO 80127
MLS# 2969259Listed by: TRELORA REALTY, INC. - New
 $316,000Active2 beds 1 baths1,015 sq. ft.
$316,000Active2 beds 1 baths1,015 sq. ft.6705 S Field Street #811, Littleton, CO 80128
MLS# 3437509Listed by: BARON ENTERPRISES INC - New
 $595,000Active4 beds 3 baths2,620 sq. ft.
$595,000Active4 beds 3 baths2,620 sq. ft.7951 W Quarto Drive, Littleton, CO 80128
MLS# 5202050Listed by: ZAKHEM REAL ESTATE GROUP - New
 $600,000Active3 beds 2 baths1,584 sq. ft.
$600,000Active3 beds 2 baths1,584 sq. ft.816 W Geddes Circle, Littleton, CO 80120
MLS# 7259535Listed by: DISCOVER REAL ESTATE LLC - Coming Soon
 $379,500Coming Soon2 beds 2 baths
$379,500Coming Soon2 beds 2 baths400 E Fremont Place #404, Centennial, CO 80122
MLS# 5958117Listed by: KELLER WILLIAMS INTEGRITY REAL ESTATE LLC
