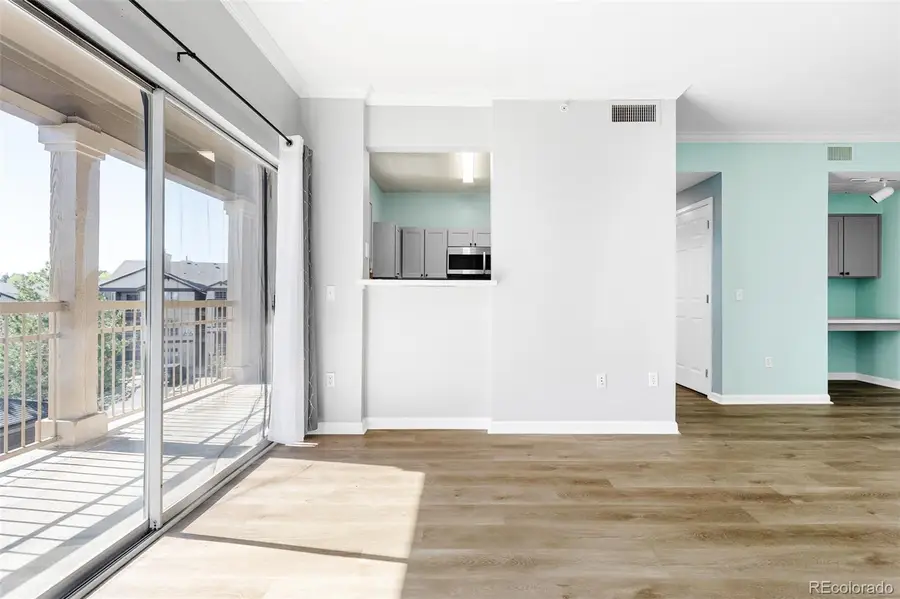7423 S Quail Circle #1533, Littleton, CO 80127
Local realty services provided by:ERA Shields Real Estate



7423 S Quail Circle #1533,Littleton, CO 80127
$280,000
- 1 Beds
- 1 Baths
- 770 sq. ft.
- Condominium
- Pending
Listed by:ryan retaleatoryan.retaleato@milehimodern.com,954-618-8116
Office:milehimodern
MLS#:2433046
Source:ML
Price summary
- Price:$280,000
- Price per sq. ft.:$363.64
- Monthly HOA dues:$227
About this home
Refined comfort and convenience await in this beautifully maintained residence tucked within the Falling Water community. A serene color palette and cohesive flooring set a tranquil tone, while expansive windows bathe the interior in abundant natural light. The open-concept living area flows seamlessly to a private balcony — perfect for enjoying morning coffee or quiet evening relaxation. Stylishly updated, the kitchen boasts sleek stainless steel appliances, generous cabinetry and a unique backsplash. The spacious bedroom with a large walk-in closet is complemented by a full bathroom with a dual vanity. A laundry closet with a washer and dryer set is an added convenience. Residents enjoy access to community amenities including a clubhouse, fitness center, swimming pool and meeting rooms. With a deeded parking space and a prime Littleton location near C-470, shopping, dining, parks, trails and public transit, this move-in-ready residence offers an ideal blend of lifestyle and location.
Contact an agent
Home facts
- Year built:2001
- Listing Id #:2433046
Rooms and interior
- Bedrooms:1
- Total bathrooms:1
- Full bathrooms:1
- Living area:770 sq. ft.
Heating and cooling
- Cooling:Central Air
- Heating:Forced Air, Natural Gas
Structure and exterior
- Roof:Composition
- Year built:2001
- Building area:770 sq. ft.
Schools
- High school:Chatfield
- Middle school:Deer Creek
- Elementary school:Ute Meadows
Utilities
- Water:Public
- Sewer:Public Sewer
Finances and disclosures
- Price:$280,000
- Price per sq. ft.:$363.64
- Tax amount:$1,624 (2024)
New listings near 7423 S Quail Circle #1533
- New
 $750,000Active4 beds 3 baths2,804 sq. ft.
$750,000Active4 beds 3 baths2,804 sq. ft.5295 W Plymouth Drive, Littleton, CO 80128
MLS# 4613607Listed by: BROKERS GUILD REAL ESTATE - Coming SoonOpen Sat, 11 to 1am
 $930,000Coming Soon4 beds 4 baths
$930,000Coming Soon4 beds 4 baths10594 Wildhorse Lane, Littleton, CO 80125
MLS# 7963428Listed by: BROKERS GUILD REAL ESTATE - Coming Soon
 $500,000Coming Soon3 beds 3 baths
$500,000Coming Soon3 beds 3 baths6616 S Apache Drive, Littleton, CO 80120
MLS# 3503380Listed by: KELLER WILLIAMS INTEGRITY REAL ESTATE LLC - New
 $464,900Active2 beds 3 baths1,262 sq. ft.
$464,900Active2 beds 3 baths1,262 sq. ft.9005 W Phillips Drive, Littleton, CO 80128
MLS# 4672598Listed by: ORCHARD BROKERAGE LLC - Open Sat, 11am to 1pmNew
 $980,000Active4 beds 5 baths5,543 sq. ft.
$980,000Active4 beds 5 baths5,543 sq. ft.9396 Bear River Street, Littleton, CO 80125
MLS# 5142668Listed by: THRIVE REAL ESTATE GROUP - New
 $519,000Active2 beds 2 baths1,345 sq. ft.
$519,000Active2 beds 2 baths1,345 sq. ft.11993 W Long Circle #204, Littleton, CO 80127
MLS# 2969259Listed by: TRELORA REALTY, INC. - New
 $316,000Active2 beds 1 baths1,015 sq. ft.
$316,000Active2 beds 1 baths1,015 sq. ft.6705 S Field Street #811, Littleton, CO 80128
MLS# 3437509Listed by: BARON ENTERPRISES INC - New
 $595,000Active4 beds 3 baths2,620 sq. ft.
$595,000Active4 beds 3 baths2,620 sq. ft.7951 W Quarto Drive, Littleton, CO 80128
MLS# 5202050Listed by: ZAKHEM REAL ESTATE GROUP - New
 $600,000Active3 beds 2 baths1,584 sq. ft.
$600,000Active3 beds 2 baths1,584 sq. ft.816 W Geddes Circle, Littleton, CO 80120
MLS# 7259535Listed by: DISCOVER REAL ESTATE LLC - Coming Soon
 $379,500Coming Soon2 beds 2 baths
$379,500Coming Soon2 beds 2 baths400 E Fremont Place #404, Centennial, CO 80122
MLS# 5958117Listed by: KELLER WILLIAMS INTEGRITY REAL ESTATE LLC
