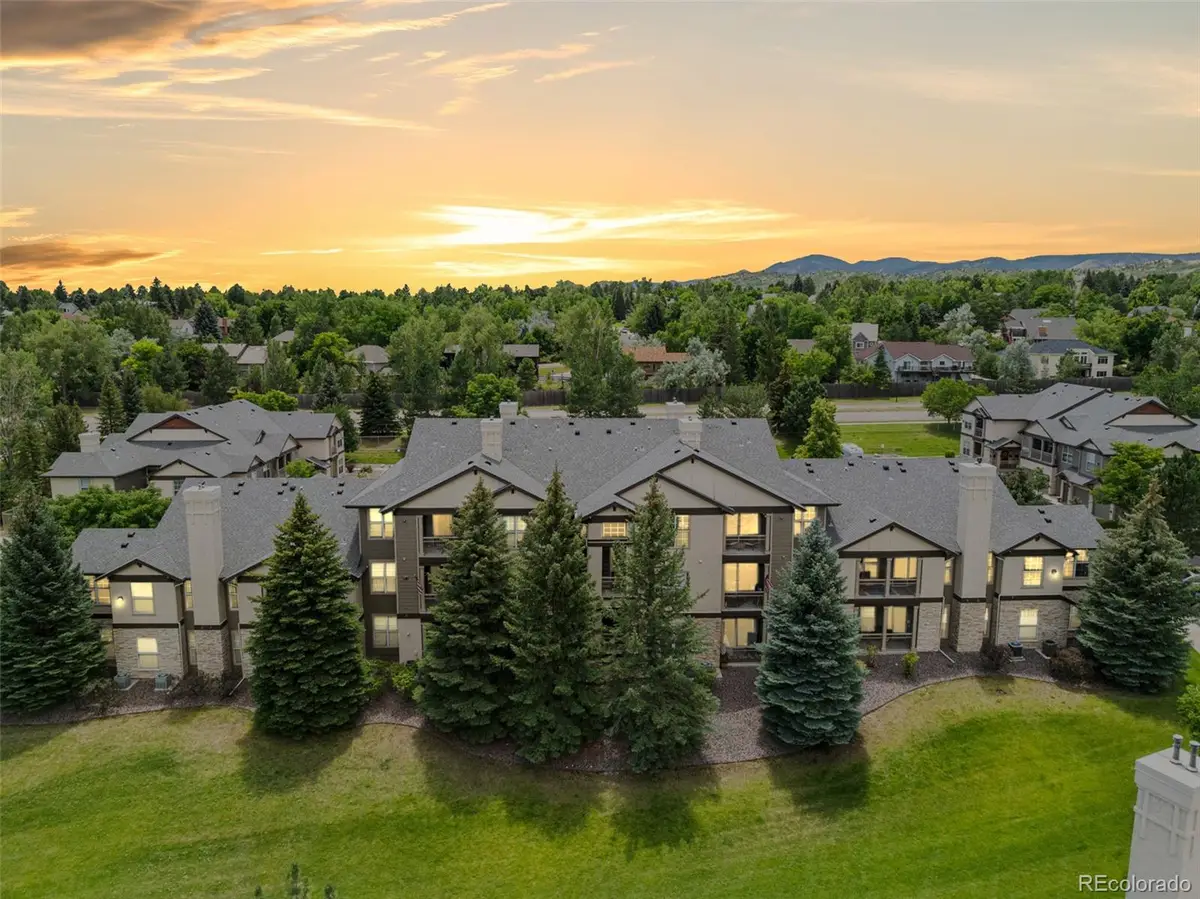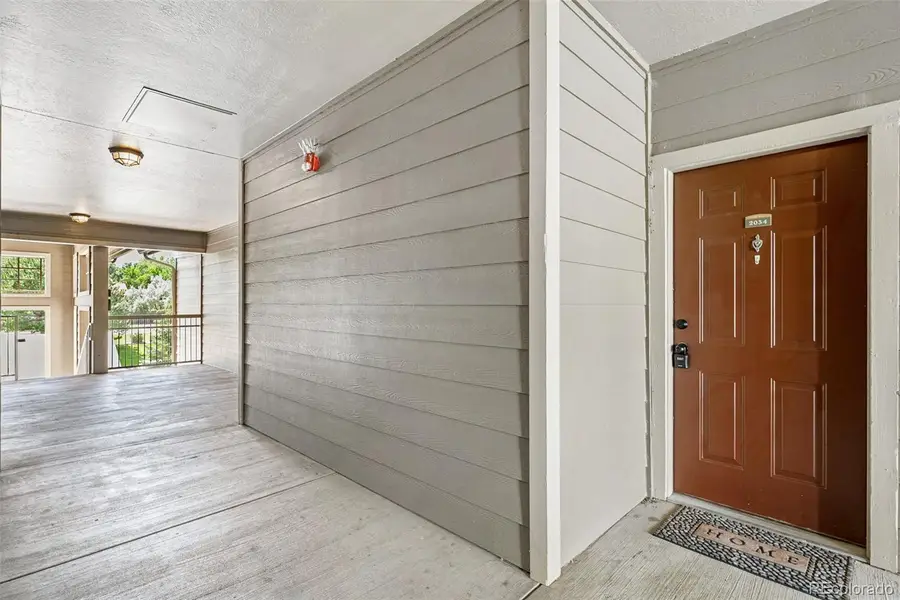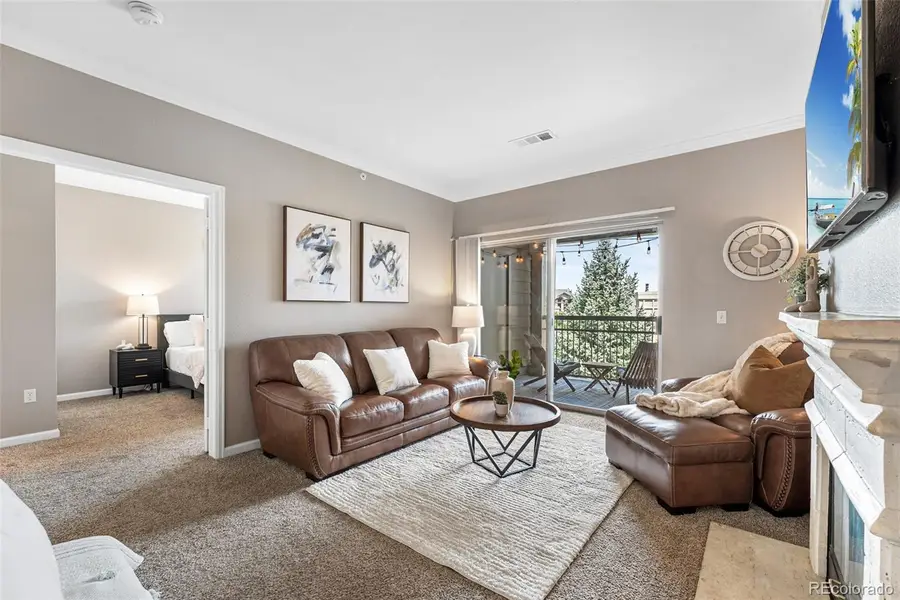7438 S Quail Circle #2034, Littleton, CO 80127
Local realty services provided by:ERA New Age



Listed by:eric fitchericfitch@me.com,303-717-9031
Office:kentwood real estate dtc, llc.
MLS#:8599071
Source:ML
Price summary
- Price:$355,000
- Price per sq. ft.:$343
- Monthly HOA dues:$306
About this home
Top Floor condo with NO NOISE from ABOVE and unobstructed views of lush gardens and green space from EVERY window and your premium private deck. This does not look over a road or a parking lot! incredible southwestern natural light all day. This was the builder’s special location with a premium location cost that the seller is already including in the price! Lightly used as executive housing for just one week in the past year, this like-new home is available furnished or unfurnished. Bring a suitcase and move right on in! The well-designed layout features a private primary suite with a walk-in closet and en-suite bath, plus a second bedroom on the opposite side with its own walk-in and adjacent full bath—perfect for guests or a home office. Highlights include an Oversized laundry room, designated parking space, newer water heater, newer paint throughout, Modern black hardware, newer washer and dryer, and so much more! The clubhouse offers top-tier amenities: pool, hot tub, fitness center, and business conference room. Minutes from shopping, dining, trails, and Hwy 470 access.
Contact an agent
Home facts
- Year built:2001
- Listing Id #:8599071
Rooms and interior
- Bedrooms:2
- Total bathrooms:2
- Full bathrooms:2
- Living area:1,035 sq. ft.
Heating and cooling
- Cooling:Central Air
- Heating:Forced Air, Hot Water
Structure and exterior
- Roof:Shingle
- Year built:2001
- Building area:1,035 sq. ft.
Schools
- High school:Chatfield
- Middle school:Deer Creek
- Elementary school:Ute Meadows
Utilities
- Sewer:Public Sewer
Finances and disclosures
- Price:$355,000
- Price per sq. ft.:$343
- Tax amount:$2,069 (2024)
New listings near 7438 S Quail Circle #2034
- New
 $750,000Active4 beds 3 baths2,804 sq. ft.
$750,000Active4 beds 3 baths2,804 sq. ft.5295 W Plymouth Drive, Littleton, CO 80128
MLS# 4613607Listed by: BROKERS GUILD REAL ESTATE - Coming SoonOpen Sat, 11 to 1am
 $930,000Coming Soon4 beds 4 baths
$930,000Coming Soon4 beds 4 baths10594 Wildhorse Lane, Littleton, CO 80125
MLS# 7963428Listed by: BROKERS GUILD REAL ESTATE - Coming Soon
 $500,000Coming Soon3 beds 3 baths
$500,000Coming Soon3 beds 3 baths6616 S Apache Drive, Littleton, CO 80120
MLS# 3503380Listed by: KELLER WILLIAMS INTEGRITY REAL ESTATE LLC - Open Sun, 11am to 2pmNew
 $464,900Active2 beds 3 baths1,262 sq. ft.
$464,900Active2 beds 3 baths1,262 sq. ft.9005 W Phillips Drive, Littleton, CO 80128
MLS# 4672598Listed by: ORCHARD BROKERAGE LLC - Open Sat, 11am to 1pmNew
 $980,000Active4 beds 5 baths5,543 sq. ft.
$980,000Active4 beds 5 baths5,543 sq. ft.9396 Bear River Street, Littleton, CO 80125
MLS# 5142668Listed by: THRIVE REAL ESTATE GROUP - New
 $519,000Active2 beds 2 baths1,345 sq. ft.
$519,000Active2 beds 2 baths1,345 sq. ft.11993 W Long Circle #204, Littleton, CO 80127
MLS# 2969259Listed by: TRELORA REALTY, INC. - New
 $316,000Active2 beds 1 baths1,015 sq. ft.
$316,000Active2 beds 1 baths1,015 sq. ft.6705 S Field Street #811, Littleton, CO 80128
MLS# 3437509Listed by: BARON ENTERPRISES INC - New
 $595,000Active4 beds 3 baths2,620 sq. ft.
$595,000Active4 beds 3 baths2,620 sq. ft.7951 W Quarto Drive, Littleton, CO 80128
MLS# 5202050Listed by: ZAKHEM REAL ESTATE GROUP - New
 $600,000Active3 beds 2 baths1,584 sq. ft.
$600,000Active3 beds 2 baths1,584 sq. ft.816 W Geddes Circle, Littleton, CO 80120
MLS# 7259535Listed by: DISCOVER REAL ESTATE LLC - Coming Soon
 $379,500Coming Soon2 beds 2 baths
$379,500Coming Soon2 beds 2 baths400 E Fremont Place #404, Centennial, CO 80122
MLS# 5958117Listed by: KELLER WILLIAMS INTEGRITY REAL ESTATE LLC
