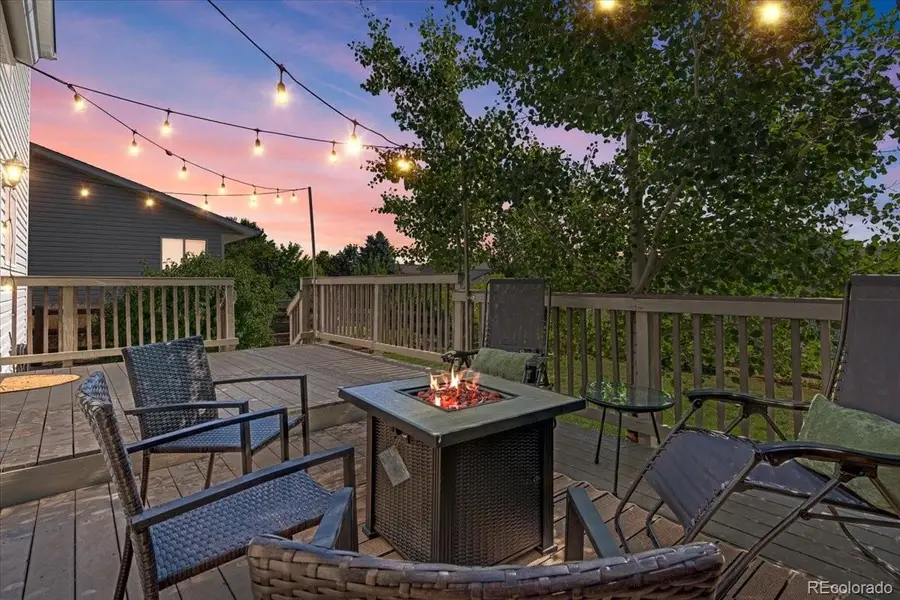7720 Brown Bear Way, Littleton, CO 80125
Local realty services provided by:ERA New Age



7720 Brown Bear Way,Littleton, CO 80125
$549,000
- 3 Beds
- 3 Baths
- 1,634 sq. ft.
- Single family
- Active
Listed by:anna cromwellAnna@exitrealtycherrycreek.com,720-591-6373
Office:exit realty dtc, cherry creek, pikes peak.
MLS#:4767978
Source:ML
Price summary
- Price:$549,000
- Price per sq. ft.:$335.99
- Monthly HOA dues:$40
About this home
Welcome to 7720 Brown Bear Way, a beautifully updated home in Littleton's favorite suburb, Roxborough Park. Situated where Metro meets Foothills, this home has easy access to and from C-470 passing by Waterton Canyon, Chatfield Reservoir, and the growing Sterling Ranch development—all just minutes away from your front door. Commuting has never been more scenic!
Step through the inviting front porch into a bright, sunlit interior with brand-new laminate flooring, plush carpets, and fresh paint. The open kitchen features stainless steel appliances and bartop seating, seamlessly flowing into the backyard with an extended deck. Upstairs, you’ll find three bedrooms, two full bathrooms, and a convenient laundry area, all thoughtfully arranged to simplify your daily routines. The finished basement provides flexible bonus space—large enough for a home office, gym, playroom, or media space, ready to fit your lifestyle. Outside, enjoy a beautifully landscaped backyard retreat with mature aspen trees that provide shade and extra privacy for the spacious deck, perfect for summer evenings and weekend BBQs. A raised garden bed invites your green thumb to flourish while keeping the space low-maintenance and attractive. The friendly, casual HOA oversees grounds maintenance for the local playgrounds spread throughout the neighborhood and the large, peaceful pond that serves as the community's centerpiece, making homeownership even more enjoyable.
This is an ideal home to enjoy mountain views and trails at Roxborough State Park, visit the nearby Arrowhead Golf Club to play on their championship course, or relax beneath the aspens on your private deck. If you're a buyer looking for the perfect balance of nature and convenience, don't wait—move in now!
Contact an agent
Home facts
- Year built:2002
- Listing Id #:4767978
Rooms and interior
- Bedrooms:3
- Total bathrooms:3
- Full bathrooms:2
- Half bathrooms:1
- Living area:1,634 sq. ft.
Heating and cooling
- Cooling:Attic Fan, Central Air
- Heating:Forced Air, Natural Gas
Structure and exterior
- Roof:Composition
- Year built:2002
- Building area:1,634 sq. ft.
- Lot area:0.12 Acres
Schools
- High school:Thunderridge
- Middle school:Ranch View
- Elementary school:Roxborough
Utilities
- Water:Public
- Sewer:Public Sewer
Finances and disclosures
- Price:$549,000
- Price per sq. ft.:$335.99
- Tax amount:$3,416 (2024)
New listings near 7720 Brown Bear Way
- New
 $750,000Active4 beds 3 baths2,804 sq. ft.
$750,000Active4 beds 3 baths2,804 sq. ft.5295 W Plymouth Drive, Littleton, CO 80128
MLS# 4613607Listed by: BROKERS GUILD REAL ESTATE - Coming SoonOpen Sat, 11 to 1am
 $930,000Coming Soon4 beds 4 baths
$930,000Coming Soon4 beds 4 baths10594 Wildhorse Lane, Littleton, CO 80125
MLS# 7963428Listed by: BROKERS GUILD REAL ESTATE - Coming Soon
 $500,000Coming Soon3 beds 3 baths
$500,000Coming Soon3 beds 3 baths6616 S Apache Drive, Littleton, CO 80120
MLS# 3503380Listed by: KELLER WILLIAMS INTEGRITY REAL ESTATE LLC - New
 $464,900Active2 beds 3 baths1,262 sq. ft.
$464,900Active2 beds 3 baths1,262 sq. ft.9005 W Phillips Drive, Littleton, CO 80128
MLS# 4672598Listed by: ORCHARD BROKERAGE LLC - Open Sat, 11am to 1pmNew
 $980,000Active4 beds 5 baths5,543 sq. ft.
$980,000Active4 beds 5 baths5,543 sq. ft.9396 Bear River Street, Littleton, CO 80125
MLS# 5142668Listed by: THRIVE REAL ESTATE GROUP - New
 $519,000Active2 beds 2 baths1,345 sq. ft.
$519,000Active2 beds 2 baths1,345 sq. ft.11993 W Long Circle #204, Littleton, CO 80127
MLS# 2969259Listed by: TRELORA REALTY, INC. - New
 $316,000Active2 beds 1 baths1,015 sq. ft.
$316,000Active2 beds 1 baths1,015 sq. ft.6705 S Field Street #811, Littleton, CO 80128
MLS# 3437509Listed by: BARON ENTERPRISES INC - New
 $595,000Active4 beds 3 baths2,620 sq. ft.
$595,000Active4 beds 3 baths2,620 sq. ft.7951 W Quarto Drive, Littleton, CO 80128
MLS# 5202050Listed by: ZAKHEM REAL ESTATE GROUP - New
 $600,000Active3 beds 2 baths1,584 sq. ft.
$600,000Active3 beds 2 baths1,584 sq. ft.816 W Geddes Circle, Littleton, CO 80120
MLS# 7259535Listed by: DISCOVER REAL ESTATE LLC - Coming Soon
 $379,500Coming Soon2 beds 2 baths
$379,500Coming Soon2 beds 2 baths400 E Fremont Place #404, Centennial, CO 80122
MLS# 5958117Listed by: KELLER WILLIAMS INTEGRITY REAL ESTATE LLC
