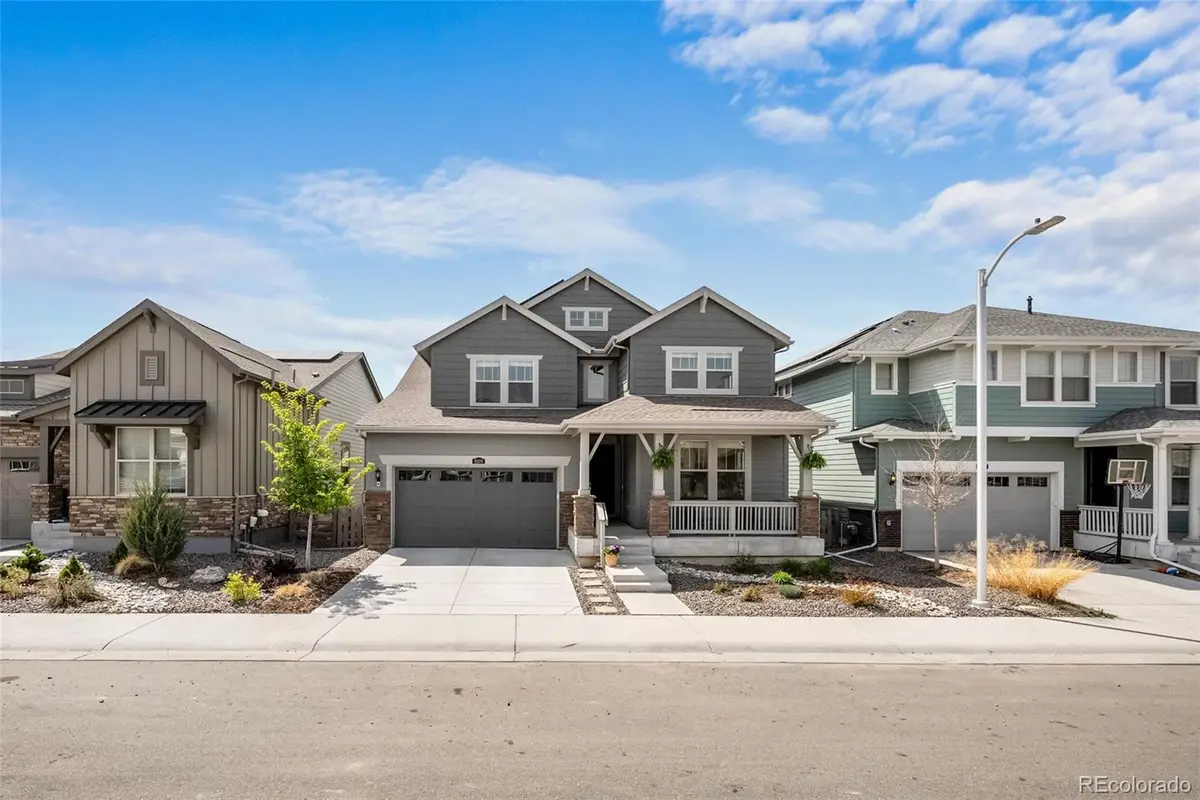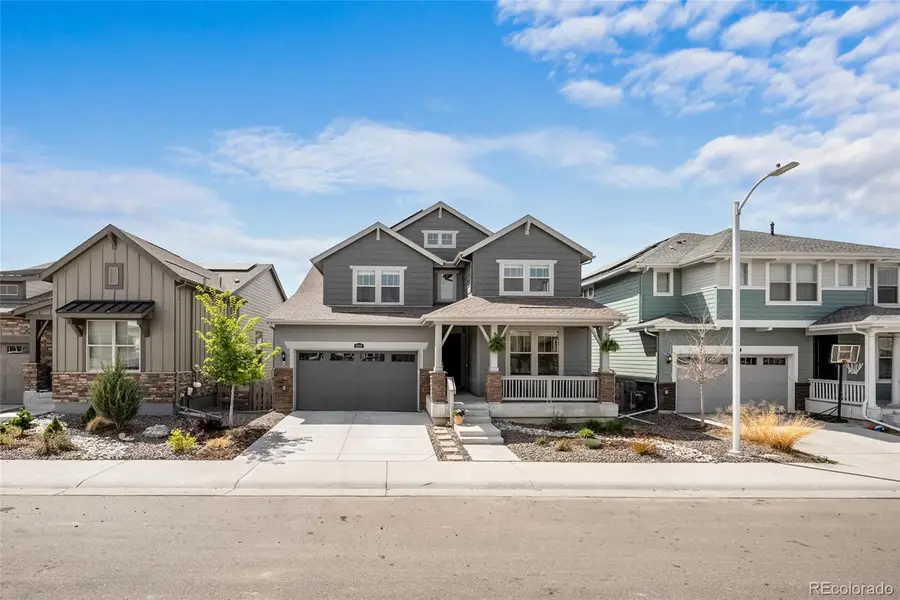8109 Mount Ouray Road, Littleton, CO 80125
Local realty services provided by:ERA Teamwork Realty



8109 Mount Ouray Road,Littleton, CO 80125
$814,900
- 5 Beds
- 5 Baths
- 4,519 sq. ft.
- Single family
- Active
Listed by:johnathan jeffreyJJ@LSPRealEstateSolutions.com,303-618-1990
Office:lsp real estate llc.
MLS#:4245549
Source:ML
Price summary
- Price:$814,900
- Price per sq. ft.:$180.33
About this home
PRICE IMPROVEMENT! This exquisite Brookside by Lennar includes a private Next Gen® suite featuring a kitchenette, living room, laundry space, bedroom, bathroom, and its own separate entrance combines modern luxury with the natural beauty of Colorado living. Designed with meticulous attention to detail, this home offers spacious living areas, high-end finishes, and energy-efficient features. Whether you're enjoying the open-concept great room, preparing meals in the chef-inspired kitchen or relaxing on the covered back deck, every corner of this home is crafted for your enjoyment.
Just a stones throw away from Prospect Park, a brand new state-of-the-art, all abilities park, designed to be fully inclusive and featuring accessible Pool, Multi-purpose Turf Field, Picnic Areas, and Basketball Court!
About the community: Sterling Ranch offers a wealth of amenities, including: Over 1,300 acres of preserved open space and 30 miles of trails for hiking and biking. The Sterling Center, featuring a coffee shop, local brewery, and community gathering spaces. The Overlook Clubhouse, equipped with a fitness center, outdoor pavilions, and a resort-style pool. Sterling Ranch is more than just a place to live—it’s a lifestyle that connects you to nature and community. Close to Highlands Ranch and Castle Rock, Sterling Ranch provides easy access to shopping, dining, and entertainment while offering a serene, nature-rich environment.
Easy access to C-470 makes the drive to Denver International Airport or your favorite mountain destination a breeze.
This home is just minutes away from some of Colorado’s most iconic outdoor destinations, including Chatfield State Park, Roxborough State Park, Arrowhead Golf Club and Waterton Canyon.
*Seller is also the listing agent and is dual licensed in Colorado as a Real Estate Agent and Mortgage Loan Originator.
Contact an agent
Home facts
- Year built:2021
- Listing Id #:4245549
Rooms and interior
- Bedrooms:5
- Total bathrooms:5
- Full bathrooms:2
- Half bathrooms:1
- Living area:4,519 sq. ft.
Heating and cooling
- Cooling:Central Air
- Heating:Forced Air, Natural Gas, Solar
Structure and exterior
- Roof:Composition
- Year built:2021
- Building area:4,519 sq. ft.
- Lot area:0.11 Acres
Schools
- High school:Thunderridge
- Middle school:Ranch View
- Elementary school:Roxborough
Utilities
- Water:Public
- Sewer:Public Sewer
Finances and disclosures
- Price:$814,900
- Price per sq. ft.:$180.33
- Tax amount:$9,864 (2024)
New listings near 8109 Mount Ouray Road
- New
 $750,000Active4 beds 3 baths2,804 sq. ft.
$750,000Active4 beds 3 baths2,804 sq. ft.5295 W Plymouth Drive, Littleton, CO 80128
MLS# 4613607Listed by: BROKERS GUILD REAL ESTATE - Coming SoonOpen Sat, 11 to 1am
 $930,000Coming Soon4 beds 4 baths
$930,000Coming Soon4 beds 4 baths10594 Wildhorse Lane, Littleton, CO 80125
MLS# 7963428Listed by: BROKERS GUILD REAL ESTATE - Coming Soon
 $500,000Coming Soon3 beds 3 baths
$500,000Coming Soon3 beds 3 baths6616 S Apache Drive, Littleton, CO 80120
MLS# 3503380Listed by: KELLER WILLIAMS INTEGRITY REAL ESTATE LLC - Open Sun, 11am to 2pmNew
 $464,900Active2 beds 3 baths1,262 sq. ft.
$464,900Active2 beds 3 baths1,262 sq. ft.9005 W Phillips Drive, Littleton, CO 80128
MLS# 4672598Listed by: ORCHARD BROKERAGE LLC - Open Sat, 11am to 1pmNew
 $980,000Active4 beds 5 baths5,543 sq. ft.
$980,000Active4 beds 5 baths5,543 sq. ft.9396 Bear River Street, Littleton, CO 80125
MLS# 5142668Listed by: THRIVE REAL ESTATE GROUP - New
 $519,000Active2 beds 2 baths1,345 sq. ft.
$519,000Active2 beds 2 baths1,345 sq. ft.11993 W Long Circle #204, Littleton, CO 80127
MLS# 2969259Listed by: TRELORA REALTY, INC. - New
 $316,000Active2 beds 1 baths1,015 sq. ft.
$316,000Active2 beds 1 baths1,015 sq. ft.6705 S Field Street #811, Littleton, CO 80128
MLS# 3437509Listed by: BARON ENTERPRISES INC - New
 $595,000Active4 beds 3 baths2,620 sq. ft.
$595,000Active4 beds 3 baths2,620 sq. ft.7951 W Quarto Drive, Littleton, CO 80128
MLS# 5202050Listed by: ZAKHEM REAL ESTATE GROUP - New
 $600,000Active3 beds 2 baths1,584 sq. ft.
$600,000Active3 beds 2 baths1,584 sq. ft.816 W Geddes Circle, Littleton, CO 80120
MLS# 7259535Listed by: DISCOVER REAL ESTATE LLC - Coming Soon
 $379,500Coming Soon2 beds 2 baths
$379,500Coming Soon2 beds 2 baths400 E Fremont Place #404, Centennial, CO 80122
MLS# 5958117Listed by: KELLER WILLIAMS INTEGRITY REAL ESTATE LLC
