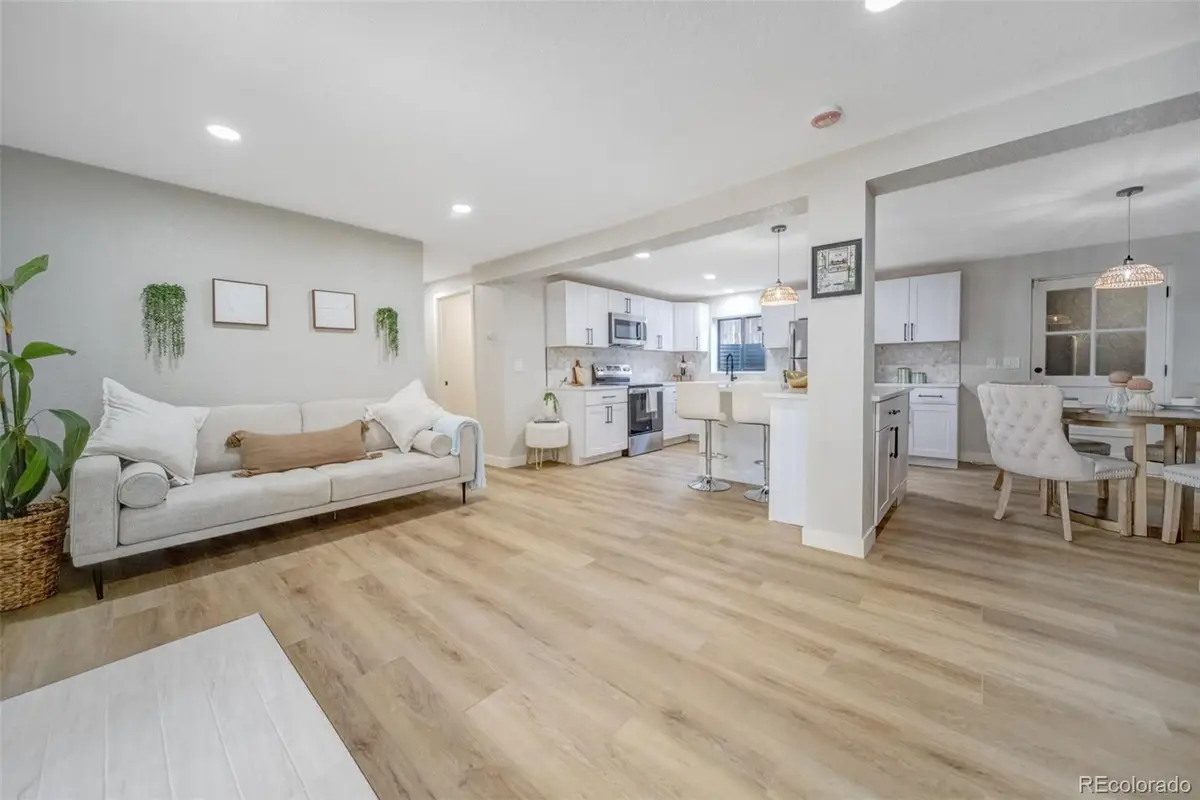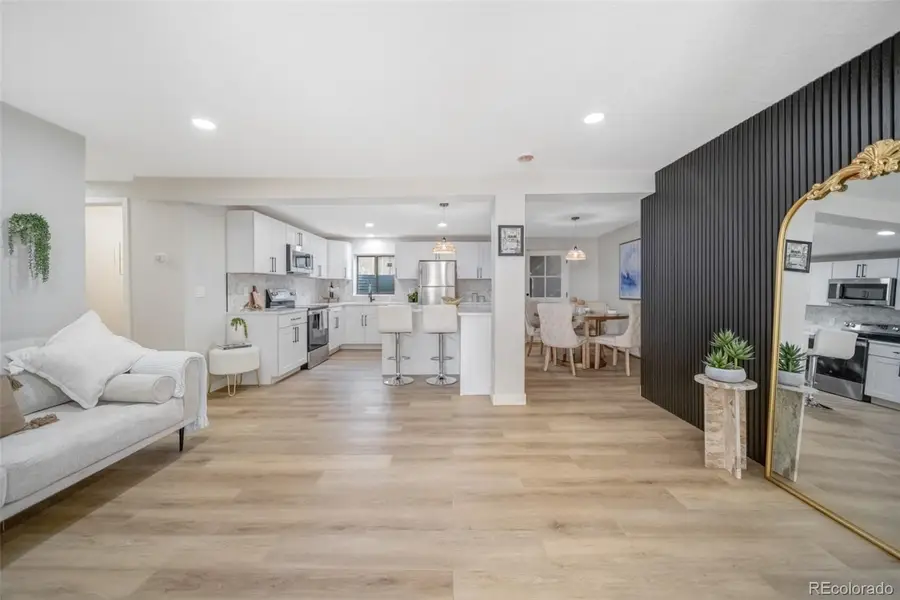8367 S Reed Street #A2, Littleton, CO 80128
Local realty services provided by:ERA Shields Real Estate



8367 S Reed Street #A2,Littleton, CO 80128
$335,000
- 3 Beds
- 2 Baths
- 1,195 sq. ft.
- Condominium
- Active
Listed by:tyler horganhorgancapital@gmail.com,720-955-1332
Office:resident realty south metro
MLS#:8694113
Source:ML
Price summary
- Price:$335,000
- Price per sq. ft.:$280.33
- Monthly HOA dues:$528
About this home
Stunning Fully Renovated Condo in Littleton – Move-In Ready!
Welcome to 8367 S Reed St #A2, a beautifully updated 3-bedroom, 2-bathroom condo in the heart of Littleton, CO 80128. This home boasts brand-new everything, offering a modern, turnkey living experience with high-end finishes, design, and thoughtful upgrades throughout.
Key Features:
Completely Remodeled – No detail was overlooked! Fresh luxury vinyl plank (LVP) flooring, new carpet, custom tile work, and fresh paint create a bright, inviting atmosphere.
Gourmet Kitchen – Sleek new cabinets with stylish hardware, quartz countertops, and brand-new stainless steel appliances make cooking a delight.
Luxurious Bathrooms – Enjoy a spa-like retreat with a new shower, vanities, mirrors, fixtures, and tile.
Modern Elegance – New baseboards, doors, lighting, and ceiling fans add a refined touch to every room.
Prime Location – Situated in a desirable Littleton neighborhood, close to shopping, dining, parks, and major highways for easy commuting.
All inclusive HOA includes – Capital Reserves, Electricity, Gas, Heat, Insurance, Maintenance Grounds, Maintenance Structure, Recycling, Road Maintenance, Sewer, Snow Removal, Trash, and Water.
This home is truly move-in ready—just bring your furniture and start enjoying the best of modern living! Don’t miss this rare opportunity to own a completely refreshed condo with high-end finishes at an unbeatable value.
Schedule a showing today—this gem won’t last long!
Contact an agent
Home facts
- Year built:1960
- Listing Id #:8694113
Rooms and interior
- Bedrooms:3
- Total bathrooms:2
- Full bathrooms:1
- Living area:1,195 sq. ft.
Heating and cooling
- Heating:Baseboard
Structure and exterior
- Year built:1960
- Building area:1,195 sq. ft.
Schools
- High school:Columbine
- Middle school:Ken Caryl
- Elementary school:Columbine Hills
Utilities
- Sewer:Public Sewer
Finances and disclosures
- Price:$335,000
- Price per sq. ft.:$280.33
- Tax amount:$1,349 (2024)
New listings near 8367 S Reed Street #A2
- New
 $750,000Active4 beds 3 baths2,804 sq. ft.
$750,000Active4 beds 3 baths2,804 sq. ft.5295 W Plymouth Drive, Littleton, CO 80128
MLS# 4613607Listed by: BROKERS GUILD REAL ESTATE - Coming SoonOpen Sat, 11 to 1am
 $930,000Coming Soon4 beds 4 baths
$930,000Coming Soon4 beds 4 baths10594 Wildhorse Lane, Littleton, CO 80125
MLS# 7963428Listed by: BROKERS GUILD REAL ESTATE - Coming Soon
 $500,000Coming Soon3 beds 3 baths
$500,000Coming Soon3 beds 3 baths6616 S Apache Drive, Littleton, CO 80120
MLS# 3503380Listed by: KELLER WILLIAMS INTEGRITY REAL ESTATE LLC - New
 $464,900Active2 beds 3 baths1,262 sq. ft.
$464,900Active2 beds 3 baths1,262 sq. ft.9005 W Phillips Drive, Littleton, CO 80128
MLS# 4672598Listed by: ORCHARD BROKERAGE LLC - Open Sat, 11am to 1pmNew
 $980,000Active4 beds 5 baths5,543 sq. ft.
$980,000Active4 beds 5 baths5,543 sq. ft.9396 Bear River Street, Littleton, CO 80125
MLS# 5142668Listed by: THRIVE REAL ESTATE GROUP - New
 $519,000Active2 beds 2 baths1,345 sq. ft.
$519,000Active2 beds 2 baths1,345 sq. ft.11993 W Long Circle #204, Littleton, CO 80127
MLS# 2969259Listed by: TRELORA REALTY, INC. - New
 $316,000Active2 beds 1 baths1,015 sq. ft.
$316,000Active2 beds 1 baths1,015 sq. ft.6705 S Field Street #811, Littleton, CO 80128
MLS# 3437509Listed by: BARON ENTERPRISES INC - New
 $595,000Active4 beds 3 baths2,620 sq. ft.
$595,000Active4 beds 3 baths2,620 sq. ft.7951 W Quarto Drive, Littleton, CO 80128
MLS# 5202050Listed by: ZAKHEM REAL ESTATE GROUP - New
 $600,000Active3 beds 2 baths1,584 sq. ft.
$600,000Active3 beds 2 baths1,584 sq. ft.816 W Geddes Circle, Littleton, CO 80120
MLS# 7259535Listed by: DISCOVER REAL ESTATE LLC - Coming Soon
 $379,500Coming Soon2 beds 2 baths
$379,500Coming Soon2 beds 2 baths400 E Fremont Place #404, Centennial, CO 80122
MLS# 5958117Listed by: KELLER WILLIAMS INTEGRITY REAL ESTATE LLC
