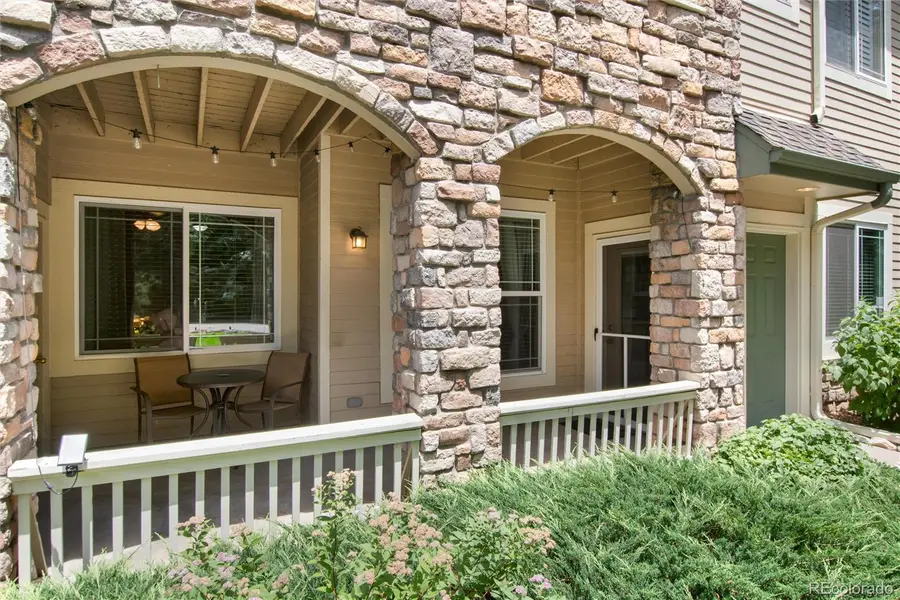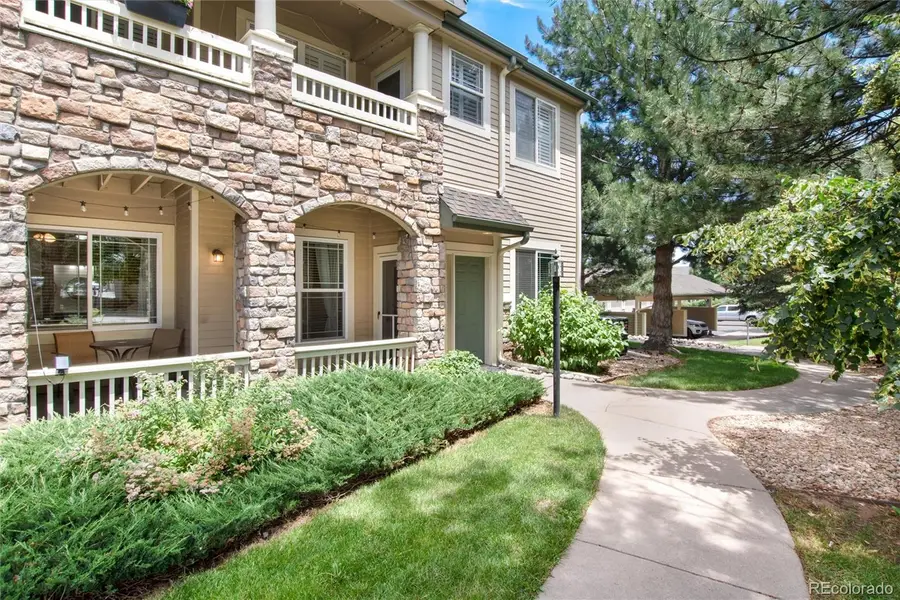8374 S Holland Way #101, Littleton, CO 80128
Local realty services provided by:ERA Teamwork Realty



Listed by:kari kline720-323-5768
Office:re/max synergy
MLS#:5764635
Source:ML
Price summary
- Price:$420,000
- Price per sq. ft.:$336.27
- Monthly HOA dues:$301
About this home
Stunning, fully remodeled 2-bedroom, 2-bath condo in desirable Littleton! 1 car detached garage. This first-floor unit (no stairs) offers modern finishes and one of the lowest HOAs in the area. Enjoy a bright, open floor plan with a spacious kitchen featuring quartz countertops, new backsplash, a motion-sensor faucet, pendant lighting, breakfast bar, and ample counter space. The dining area flows seamlessly into the living room with a cozy gas fireplace, ceiling fan, light and bright. Perfect for entertaining.
Retreat to the large primary suite with a walk-in closet, full bathroom with double sinks, quartz counters, tile floors and an oversized soaker tub with shower. The second bedroom is generously sized and conveniently located near the updated second bathroom that features tiles floors, walk-in shower and quartz vanity. Gorgeous wood-look tile flooring throughout the condo, newer windows, and abundant natural light add to the fresh feel.
New water heater (2023), new furnace and AC (2020), and newer interior paint provides peace of mind. Laundry is conveniently located in the hallway between the two bedrooms with washer and dryer included. One-car detached garage, plus close proximity to shopping, restaurants, trails, area pool, and easy highway access complete this move-in-ready gem!
Contact an agent
Home facts
- Year built:2000
- Listing Id #:5764635
Rooms and interior
- Bedrooms:2
- Total bathrooms:2
- Full bathrooms:1
- Living area:1,249 sq. ft.
Heating and cooling
- Cooling:Central Air
- Heating:Forced Air, Natural Gas
Structure and exterior
- Roof:Composition
- Year built:2000
- Building area:1,249 sq. ft.
Schools
- High school:Chatfield
- Middle school:Falcon Bluffs
- Elementary school:Mortensen
Utilities
- Water:Public
- Sewer:Community Sewer
Finances and disclosures
- Price:$420,000
- Price per sq. ft.:$336.27
- Tax amount:$2,639 (2024)
New listings near 8374 S Holland Way #101
- New
 $750,000Active4 beds 3 baths2,804 sq. ft.
$750,000Active4 beds 3 baths2,804 sq. ft.5295 W Plymouth Drive, Littleton, CO 80128
MLS# 4613607Listed by: BROKERS GUILD REAL ESTATE - Coming SoonOpen Sat, 11 to 1am
 $930,000Coming Soon4 beds 4 baths
$930,000Coming Soon4 beds 4 baths10594 Wildhorse Lane, Littleton, CO 80125
MLS# 7963428Listed by: BROKERS GUILD REAL ESTATE - Coming Soon
 $500,000Coming Soon3 beds 3 baths
$500,000Coming Soon3 beds 3 baths6616 S Apache Drive, Littleton, CO 80120
MLS# 3503380Listed by: KELLER WILLIAMS INTEGRITY REAL ESTATE LLC - Open Sun, 11am to 2pmNew
 $464,900Active2 beds 3 baths1,262 sq. ft.
$464,900Active2 beds 3 baths1,262 sq. ft.9005 W Phillips Drive, Littleton, CO 80128
MLS# 4672598Listed by: ORCHARD BROKERAGE LLC - Open Sat, 11am to 1pmNew
 $980,000Active4 beds 5 baths5,543 sq. ft.
$980,000Active4 beds 5 baths5,543 sq. ft.9396 Bear River Street, Littleton, CO 80125
MLS# 5142668Listed by: THRIVE REAL ESTATE GROUP - New
 $519,000Active2 beds 2 baths1,345 sq. ft.
$519,000Active2 beds 2 baths1,345 sq. ft.11993 W Long Circle #204, Littleton, CO 80127
MLS# 2969259Listed by: TRELORA REALTY, INC. - New
 $316,000Active2 beds 1 baths1,015 sq. ft.
$316,000Active2 beds 1 baths1,015 sq. ft.6705 S Field Street #811, Littleton, CO 80128
MLS# 3437509Listed by: BARON ENTERPRISES INC - New
 $595,000Active4 beds 3 baths2,620 sq. ft.
$595,000Active4 beds 3 baths2,620 sq. ft.7951 W Quarto Drive, Littleton, CO 80128
MLS# 5202050Listed by: ZAKHEM REAL ESTATE GROUP - New
 $600,000Active3 beds 2 baths1,584 sq. ft.
$600,000Active3 beds 2 baths1,584 sq. ft.816 W Geddes Circle, Littleton, CO 80120
MLS# 7259535Listed by: DISCOVER REAL ESTATE LLC - Coming Soon
 $379,500Coming Soon2 beds 2 baths
$379,500Coming Soon2 beds 2 baths400 E Fremont Place #404, Centennial, CO 80122
MLS# 5958117Listed by: KELLER WILLIAMS INTEGRITY REAL ESTATE LLC
