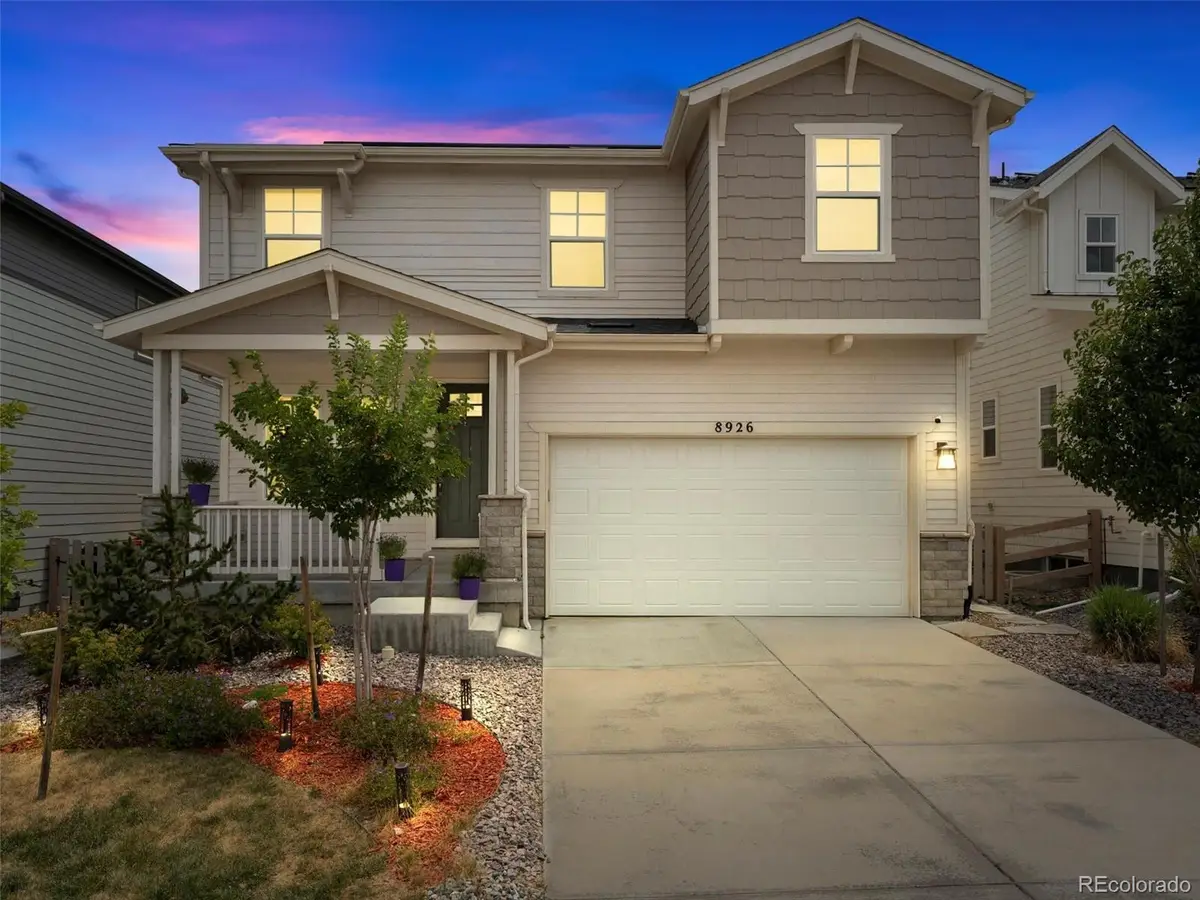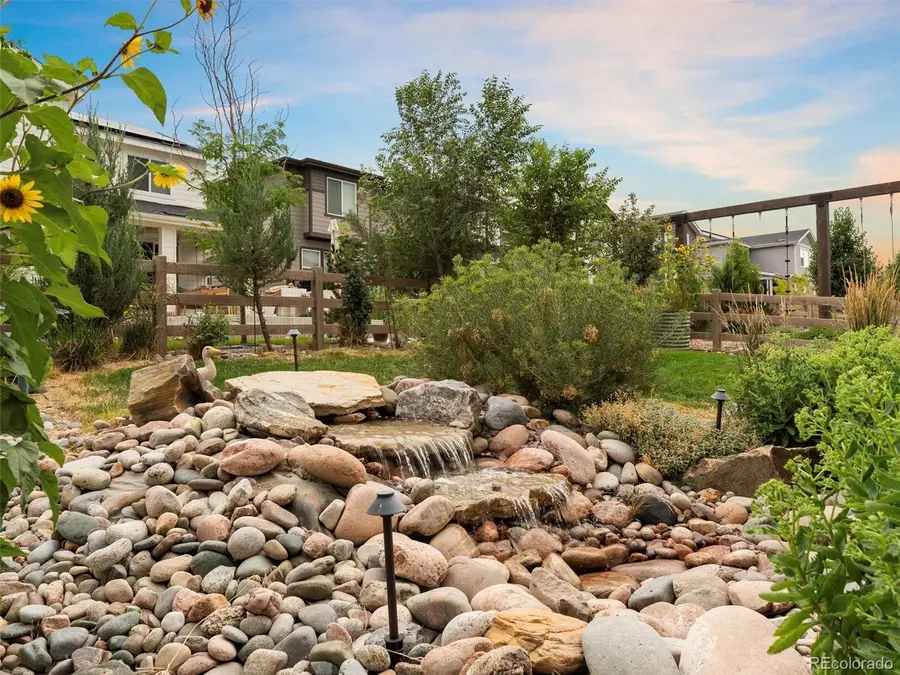8926 Swan River Street, Littleton, CO 80125
Local realty services provided by:ERA Shields Real Estate



Listed by:renae luomarenaeluoma@yahoo.com,720-485-9400
Office:re/max professionals
MLS#:3136112
Source:ML
Price summary
- Price:$649,000
- Price per sq. ft.:$180.38
About this home
Modern Luxury Meets Serene Living in Sterling Ranch . Discover this stunning 4-year-young Taylor Morrison home that abounds with pride of ownership. Thoughtfully upgraded and beautifully maintained, this spacious 4-bed, 4-bath residence offers effortless comfort and high-end convenience throughout. Step onto the covered back patio and enjoy the tranquil sounds of a flowing water feature—a true centerpiece of the home, framed perfectly by large windows. Connected to smart WiFi controls, this soothing water feature coordinates seamlessly with ambient interior lighting, thermostat, front door, and garage access. Smart Home + Green Living is Equipped with a 220V outlet in the garage for your EV or workshop needs, plus a solar energy system for eco-friendly savings (inquire for details). You'll also enjoy a whole-home water softener and a dedicated kitchen filtration system.
Home boasts Flexible & Spacious Layout with one of the largest front porches in the neighborhood. A stunning 4 full bedrooms and 3 full baths will accommodate any buyer's needs! The home includes a main-level study, an expansive upstairs loft perfect for a home office or game room, and most bedrooms offer a peek of front facing serene mountain views. Unfinished basement adds 1,086 sq ft of opportunity with plumbing ready for a future bath. Sterling Ranch is a vibrant master-planned community overflowing with amenities: Parks and scenic walking trails, nearby Zipline playground, Corn Hole Park, Extra Wide bike lanes, Future pickleball courts and Resort style pool, Clubhouse and Fitness Center.
Amenities also include UC Health Urgent Care, Primrose Childcare, coffee shop & dining options—plus more coming soon!
Priced competitively for its size, style, and location, this home is must-see. Visit www.sterlingranchCAB.com for full community details. Note Association Fees are included in the Property Taxes!
Contact an agent
Home facts
- Year built:2021
- Listing Id #:3136112
Rooms and interior
- Bedrooms:4
- Total bathrooms:4
- Full bathrooms:3
- Half bathrooms:1
- Living area:3,598 sq. ft.
Heating and cooling
- Cooling:Central Air
- Heating:Forced Air, Natural Gas
Structure and exterior
- Roof:Composition
- Year built:2021
- Building area:3,598 sq. ft.
- Lot area:0.12 Acres
Schools
- High school:Thunderridge
- Middle school:Ranch View
- Elementary school:Coyote Creek
Utilities
- Water:Public
- Sewer:Public Sewer
Finances and disclosures
- Price:$649,000
- Price per sq. ft.:$180.38
- Tax amount:$7,453 (2024)
New listings near 8926 Swan River Street
- New
 $750,000Active4 beds 3 baths2,804 sq. ft.
$750,000Active4 beds 3 baths2,804 sq. ft.5295 W Plymouth Drive, Littleton, CO 80128
MLS# 4613607Listed by: BROKERS GUILD REAL ESTATE - Coming SoonOpen Sat, 11 to 1am
 $930,000Coming Soon4 beds 4 baths
$930,000Coming Soon4 beds 4 baths10594 Wildhorse Lane, Littleton, CO 80125
MLS# 7963428Listed by: BROKERS GUILD REAL ESTATE - Coming Soon
 $500,000Coming Soon3 beds 3 baths
$500,000Coming Soon3 beds 3 baths6616 S Apache Drive, Littleton, CO 80120
MLS# 3503380Listed by: KELLER WILLIAMS INTEGRITY REAL ESTATE LLC - New
 $464,900Active2 beds 3 baths1,262 sq. ft.
$464,900Active2 beds 3 baths1,262 sq. ft.9005 W Phillips Drive, Littleton, CO 80128
MLS# 4672598Listed by: ORCHARD BROKERAGE LLC - Open Sat, 11am to 1pmNew
 $980,000Active4 beds 5 baths5,543 sq. ft.
$980,000Active4 beds 5 baths5,543 sq. ft.9396 Bear River Street, Littleton, CO 80125
MLS# 5142668Listed by: THRIVE REAL ESTATE GROUP - New
 $519,000Active2 beds 2 baths1,345 sq. ft.
$519,000Active2 beds 2 baths1,345 sq. ft.11993 W Long Circle #204, Littleton, CO 80127
MLS# 2969259Listed by: TRELORA REALTY, INC. - New
 $316,000Active2 beds 1 baths1,015 sq. ft.
$316,000Active2 beds 1 baths1,015 sq. ft.6705 S Field Street #811, Littleton, CO 80128
MLS# 3437509Listed by: BARON ENTERPRISES INC - New
 $595,000Active4 beds 3 baths2,620 sq. ft.
$595,000Active4 beds 3 baths2,620 sq. ft.7951 W Quarto Drive, Littleton, CO 80128
MLS# 5202050Listed by: ZAKHEM REAL ESTATE GROUP - New
 $600,000Active3 beds 2 baths1,584 sq. ft.
$600,000Active3 beds 2 baths1,584 sq. ft.816 W Geddes Circle, Littleton, CO 80120
MLS# 7259535Listed by: DISCOVER REAL ESTATE LLC - Coming Soon
 $379,500Coming Soon2 beds 2 baths
$379,500Coming Soon2 beds 2 baths400 E Fremont Place #404, Centennial, CO 80122
MLS# 5958117Listed by: KELLER WILLIAMS INTEGRITY REAL ESTATE LLC
