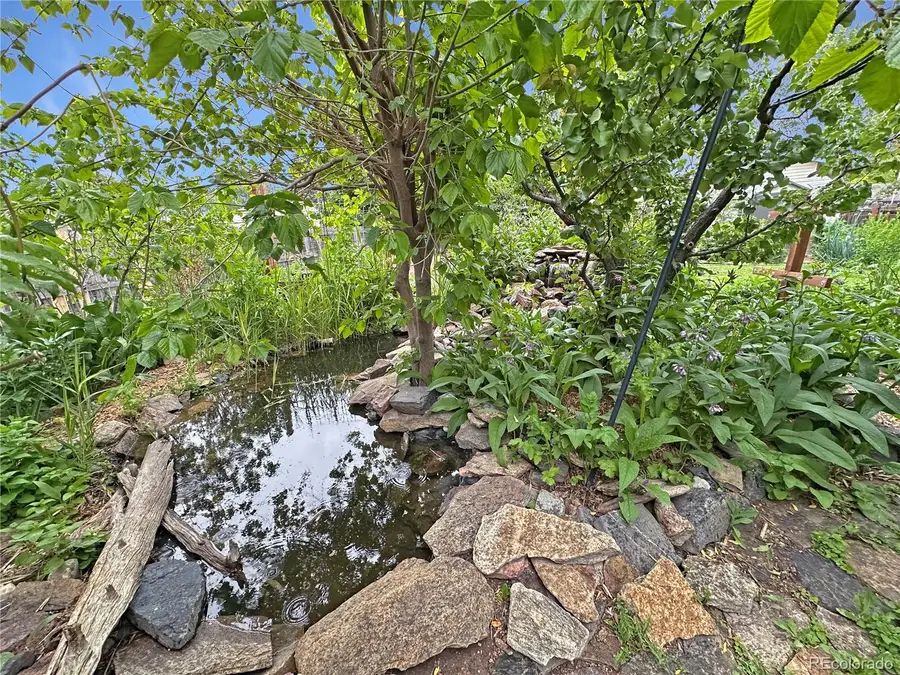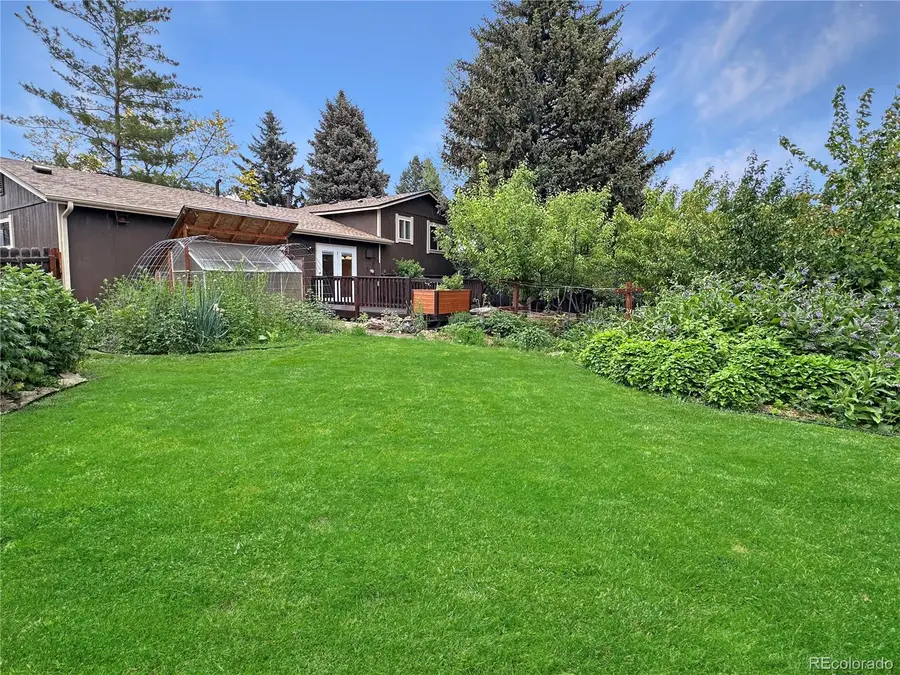9236 W Euclid Avenue, Littleton, CO 80123
Local realty services provided by:ERA Shields Real Estate



Listed by:shell averySHELLAVERY@YAHOO.COM,303-999-5567
Office:re/max professionals
MLS#:4666164
Source:ML
Price summary
- Price:$550,000
- Price per sq. ft.:$330.53
About this home
Back on the market due to buyers financing not inspection, appraisal, etc. This is a fantastic opportunity and now the home features a brand new furnace, new central air conditioning and newly roto-rooted and scoped main line.
Tucked away on a quiet cul-de-sac in the desirable Woodmar neighborhood, this well-cared-for home offers a unique blend of privacy, charm, and sustainability. Fresh exterior paint and a new roof add to the home’s curb appeal and value, while the backyard is a standout feature—designed with an edible landscape that includes a variety of plants, herbs, and a micro orchard.
The spacious deck overlooks this thoughtfully planted yard, where a permaculture-inspired layout makes the space both beautiful and functional. A tranquil pond adds visual interest, and the mature gardens offer seasonal harvests for those who enjoy gardening or simply spending time outdoors.
Inside, the sunny eat-in kitchen connects seamlessly to the backyard and features newer appliances. A cozy fireplace in the family room, and the home’s practical layout provides comfort and flexibility.
Additional highlights include extra parking, a welcoming front yard, and a location that’s convenient to local parks, trails, shopping, and dining—including Lilley Gulch Trail, Chatfield, and Clement Parks.
A rare opportunity to own a home with character, updates, and a yard that truly sets it apart.
Contact an agent
Home facts
- Year built:1975
- Listing Id #:4666164
Rooms and interior
- Bedrooms:4
- Total bathrooms:3
- Full bathrooms:1
- Half bathrooms:1
- Living area:1,664 sq. ft.
Heating and cooling
- Cooling:Central Air
- Heating:Forced Air
Structure and exterior
- Roof:Composition
- Year built:1975
- Building area:1,664 sq. ft.
- Lot area:0.2 Acres
Schools
- High school:Dakota Ridge
- Middle school:Summit Ridge
- Elementary school:Powderhorn
Utilities
- Sewer:Public Sewer
Finances and disclosures
- Price:$550,000
- Price per sq. ft.:$330.53
- Tax amount:$2,837 (2024)
New listings near 9236 W Euclid Avenue
- New
 $750,000Active4 beds 3 baths2,804 sq. ft.
$750,000Active4 beds 3 baths2,804 sq. ft.5295 W Plymouth Drive, Littleton, CO 80128
MLS# 4613607Listed by: BROKERS GUILD REAL ESTATE - Coming SoonOpen Sat, 11 to 1am
 $930,000Coming Soon4 beds 4 baths
$930,000Coming Soon4 beds 4 baths10594 Wildhorse Lane, Littleton, CO 80125
MLS# 7963428Listed by: BROKERS GUILD REAL ESTATE - Coming Soon
 $500,000Coming Soon3 beds 3 baths
$500,000Coming Soon3 beds 3 baths6616 S Apache Drive, Littleton, CO 80120
MLS# 3503380Listed by: KELLER WILLIAMS INTEGRITY REAL ESTATE LLC - New
 $464,900Active2 beds 3 baths1,262 sq. ft.
$464,900Active2 beds 3 baths1,262 sq. ft.9005 W Phillips Drive, Littleton, CO 80128
MLS# 4672598Listed by: ORCHARD BROKERAGE LLC - Open Sat, 11am to 1pmNew
 $980,000Active4 beds 5 baths5,543 sq. ft.
$980,000Active4 beds 5 baths5,543 sq. ft.9396 Bear River Street, Littleton, CO 80125
MLS# 5142668Listed by: THRIVE REAL ESTATE GROUP - New
 $519,000Active2 beds 2 baths1,345 sq. ft.
$519,000Active2 beds 2 baths1,345 sq. ft.11993 W Long Circle #204, Littleton, CO 80127
MLS# 2969259Listed by: TRELORA REALTY, INC. - New
 $316,000Active2 beds 1 baths1,015 sq. ft.
$316,000Active2 beds 1 baths1,015 sq. ft.6705 S Field Street #811, Littleton, CO 80128
MLS# 3437509Listed by: BARON ENTERPRISES INC - New
 $595,000Active4 beds 3 baths2,620 sq. ft.
$595,000Active4 beds 3 baths2,620 sq. ft.7951 W Quarto Drive, Littleton, CO 80128
MLS# 5202050Listed by: ZAKHEM REAL ESTATE GROUP - New
 $600,000Active3 beds 2 baths1,584 sq. ft.
$600,000Active3 beds 2 baths1,584 sq. ft.816 W Geddes Circle, Littleton, CO 80120
MLS# 7259535Listed by: DISCOVER REAL ESTATE LLC - Coming Soon
 $379,500Coming Soon2 beds 2 baths
$379,500Coming Soon2 beds 2 baths400 E Fremont Place #404, Centennial, CO 80122
MLS# 5958117Listed by: KELLER WILLIAMS INTEGRITY REAL ESTATE LLC
