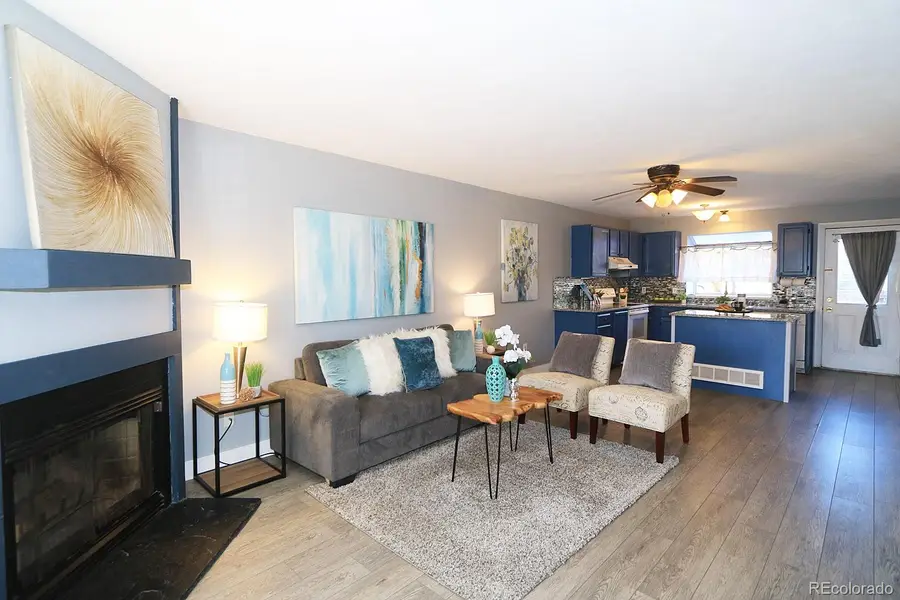9626 W Chatfield Avenue #D, Littleton, CO 80128
Local realty services provided by:RONIN Real Estate Professionals ERA Powered



Listed by:katina farrelloffers@homesbykatina.com,720-295-8848
Office:mb homes by katina
MLS#:3102700
Source:ML
Price summary
- Price:$365,000
- Price per sq. ft.:$405.56
- Monthly HOA dues:$257
About this home
Modern comfort meets convenience in this fantastic end-unit townhome in Dakota Station! The charming front porch welcomes you into a light-filled interior with a neutral palette and newer laminate wood plank flooring downstairs. The open-concept great room features a large coat closet, dining area with a ceiling fan, and a cozy wood-burning fireplace with mantle, creating a warm and inviting atmosphere. The kitchen offers granite counters, a decorative mosaic tile backsplash, on-trend blue cabinetry, a center island, pantry, built-in appliances, and access to your private cozy backyard.
Upstairs, vaulted ceilings enhance the airy feel of the two spacious bedrooms. The primary bedroom features a triple-wide closet and offers direct access to the full bathroom. You’ll also find a linen closet and a laundry closet with an included LG front-load washer and dryer for your convenience.
Enjoy both indoor and outdoor living with a private, fenced-in yard, perfect for summer BBQs, featuring a patio, artificial turf, and an outside storage shed. Additional perks include a deeded parking spot, plenty of guest parking, and access to the community pool.
Fantastic Littleton location! Just minutes from shopping, dining, parks, trails, schools, and the rec center. Don’t miss this move-in-ready gem, welcome home!
Contact an agent
Home facts
- Year built:1983
- Listing Id #:3102700
Rooms and interior
- Bedrooms:2
- Total bathrooms:2
- Full bathrooms:1
- Half bathrooms:1
- Living area:900 sq. ft.
Heating and cooling
- Heating:Forced Air
Structure and exterior
- Roof:Composition
- Year built:1983
- Building area:900 sq. ft.
- Lot area:0.01 Acres
Schools
- High school:Chatfield
- Middle school:Falcon Bluffs
- Elementary school:Mortensen
Utilities
- Water:Public
- Sewer:Public Sewer
Finances and disclosures
- Price:$365,000
- Price per sq. ft.:$405.56
- Tax amount:$1,665 (2024)
New listings near 9626 W Chatfield Avenue #D
- New
 $750,000Active4 beds 3 baths2,804 sq. ft.
$750,000Active4 beds 3 baths2,804 sq. ft.5295 W Plymouth Drive, Littleton, CO 80128
MLS# 4613607Listed by: BROKERS GUILD REAL ESTATE - Coming SoonOpen Sat, 11 to 1am
 $930,000Coming Soon4 beds 4 baths
$930,000Coming Soon4 beds 4 baths10594 Wildhorse Lane, Littleton, CO 80125
MLS# 7963428Listed by: BROKERS GUILD REAL ESTATE - Coming Soon
 $500,000Coming Soon3 beds 3 baths
$500,000Coming Soon3 beds 3 baths6616 S Apache Drive, Littleton, CO 80120
MLS# 3503380Listed by: KELLER WILLIAMS INTEGRITY REAL ESTATE LLC - New
 $464,900Active2 beds 3 baths1,262 sq. ft.
$464,900Active2 beds 3 baths1,262 sq. ft.9005 W Phillips Drive, Littleton, CO 80128
MLS# 4672598Listed by: ORCHARD BROKERAGE LLC - Open Sat, 11am to 1pmNew
 $980,000Active4 beds 5 baths5,543 sq. ft.
$980,000Active4 beds 5 baths5,543 sq. ft.9396 Bear River Street, Littleton, CO 80125
MLS# 5142668Listed by: THRIVE REAL ESTATE GROUP - New
 $519,000Active2 beds 2 baths1,345 sq. ft.
$519,000Active2 beds 2 baths1,345 sq. ft.11993 W Long Circle #204, Littleton, CO 80127
MLS# 2969259Listed by: TRELORA REALTY, INC. - New
 $316,000Active2 beds 1 baths1,015 sq. ft.
$316,000Active2 beds 1 baths1,015 sq. ft.6705 S Field Street #811, Littleton, CO 80128
MLS# 3437509Listed by: BARON ENTERPRISES INC - New
 $595,000Active4 beds 3 baths2,620 sq. ft.
$595,000Active4 beds 3 baths2,620 sq. ft.7951 W Quarto Drive, Littleton, CO 80128
MLS# 5202050Listed by: ZAKHEM REAL ESTATE GROUP - New
 $600,000Active3 beds 2 baths1,584 sq. ft.
$600,000Active3 beds 2 baths1,584 sq. ft.816 W Geddes Circle, Littleton, CO 80120
MLS# 7259535Listed by: DISCOVER REAL ESTATE LLC - Coming Soon
 $379,500Coming Soon2 beds 2 baths
$379,500Coming Soon2 beds 2 baths400 E Fremont Place #404, Centennial, CO 80122
MLS# 5958117Listed by: KELLER WILLIAMS INTEGRITY REAL ESTATE LLC
