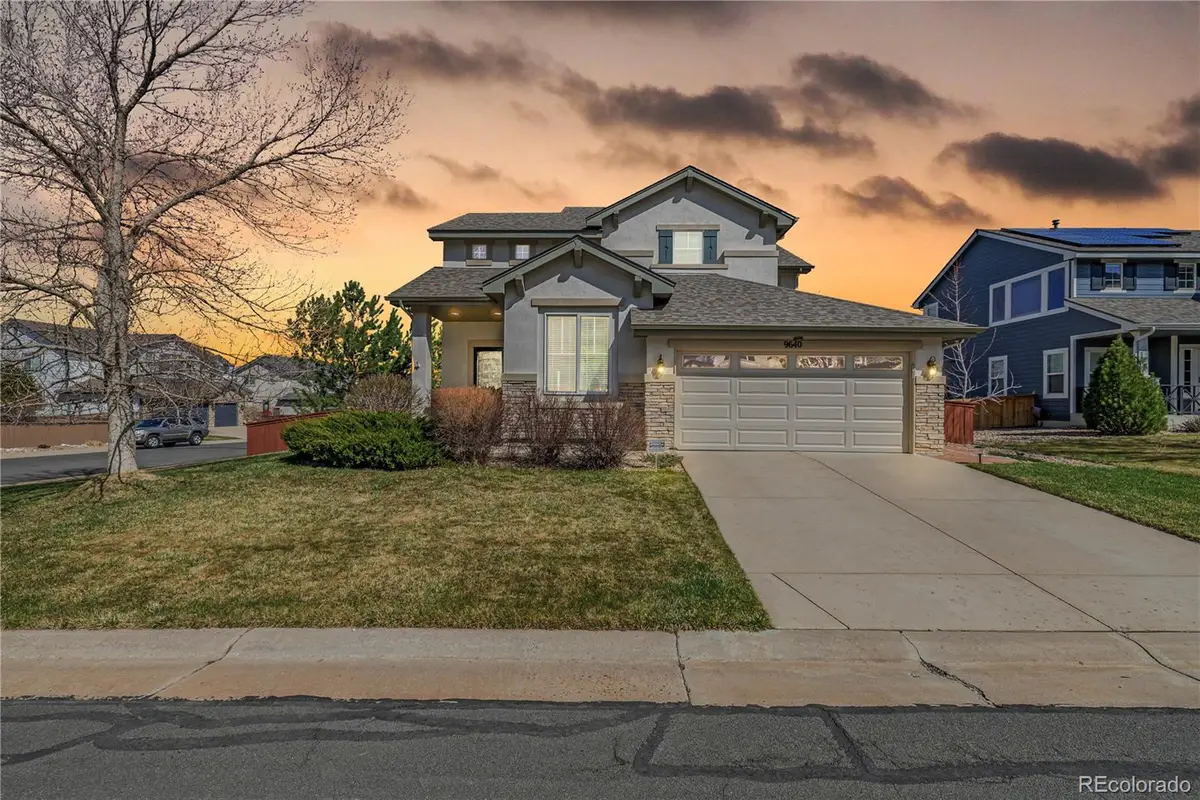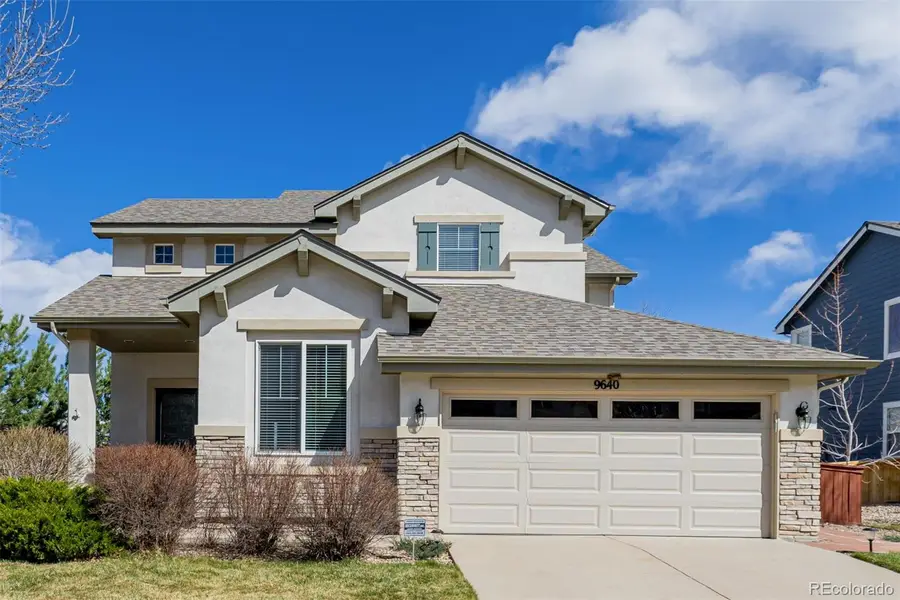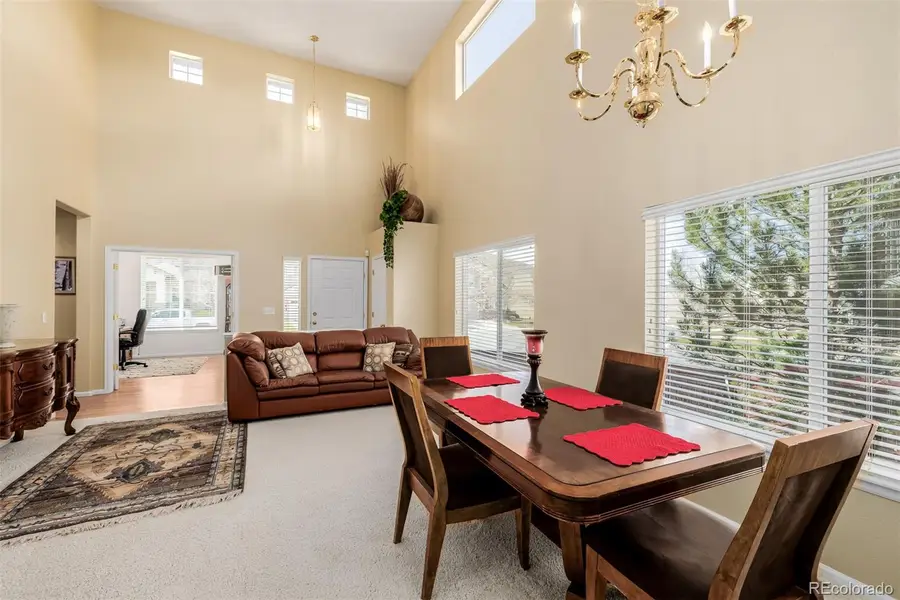9640 S Johnson Street, Littleton, CO 80127
Local realty services provided by:ERA Shields Real Estate



9640 S Johnson Street,Littleton, CO 80127
$895,000
- 3 Beds
- 3 Baths
- 3,214 sq. ft.
- Single family
- Active
Listed by:david umphressDaveFoundMyHouse@gmail.com,303-578-0741
Office:real broker, llc. dba real
MLS#:5993040
Source:ML
Price summary
- Price:$895,000
- Price per sq. ft.:$278.47
- Monthly HOA dues:$55
About this home
Situated within the desirable TrailMark community, this meticulously maintained home offers a rare opportunity to embrace a lifestyle enriched by outdoor exploration and community charm. Poised on a corner lot with captivating curb appeal, the original owner’s care shines throughout. Step into a luminous living room with cathedral ceiling + clerestory windows flooding the space with light, creating an airy atmosphere. French doors reveal an inviting office, ideal for focused work or quiet retreat. Beyond, the living room gently transitions to an open-flow dining area, perfectly suited for a myriad of functions. The modern kitchen impresses with abundant honey oak 42" cabinets, granite counters, a central island, and breakfast bar. A charming breakfast nook extends the space, complete with built-in desk. This space offers direct access to the yard, where a stunning covered composite deck invites private outdoor relaxation amid a large lawn shaded by mature trees. Off the kitchen, a snug family room centers around a charming fireplace, adding warmth + elegance. Upstairs, the vaulted primary suite offers a serene retreat with 5-piece ensuite and abundant natural light. Additional bedrooms provide comfort and ample storage, while the unfinished basement offers endless potential for customization. With a monitored security system and dedicated Fire/911 station at the community entrance, this home also offers a sense of safety. TrailMark is renowned for its welcoming atmosphere and beautifully maintained and abundant outdoor amenities. Enjoy trails for hiking, biking, and running, plus easy access to Chatfield State Park + Botanic Gardens for year-round activities. Community assets include a soccer field, basketball court and fishing lake - all mere minutes to multiple Lockheed Martin campuses, and close to C-470 for convenient commutes to Denver or mountain escapes. This exceptional home in a pristine, walkable neighborhood blends elegance, comfort, and natural beauty.
Contact an agent
Home facts
- Year built:2003
- Listing Id #:5993040
Rooms and interior
- Bedrooms:3
- Total bathrooms:3
- Full bathrooms:2
- Living area:3,214 sq. ft.
Heating and cooling
- Cooling:Central Air
- Heating:Forced Air
Structure and exterior
- Roof:Composition
- Year built:2003
- Building area:3,214 sq. ft.
- Lot area:0.23 Acres
Schools
- High school:Chatfield
- Middle school:Falcon Bluffs
- Elementary school:Shaffer
Utilities
- Water:Public
- Sewer:Public Sewer
Finances and disclosures
- Price:$895,000
- Price per sq. ft.:$278.47
- Tax amount:$3,847 (2024)
New listings near 9640 S Johnson Street
- New
 $750,000Active4 beds 3 baths2,804 sq. ft.
$750,000Active4 beds 3 baths2,804 sq. ft.5295 W Plymouth Drive, Littleton, CO 80128
MLS# 4613607Listed by: BROKERS GUILD REAL ESTATE - Coming SoonOpen Sat, 11 to 1am
 $930,000Coming Soon4 beds 4 baths
$930,000Coming Soon4 beds 4 baths10594 Wildhorse Lane, Littleton, CO 80125
MLS# 7963428Listed by: BROKERS GUILD REAL ESTATE - Coming Soon
 $500,000Coming Soon3 beds 3 baths
$500,000Coming Soon3 beds 3 baths6616 S Apache Drive, Littleton, CO 80120
MLS# 3503380Listed by: KELLER WILLIAMS INTEGRITY REAL ESTATE LLC - New
 $464,900Active2 beds 3 baths1,262 sq. ft.
$464,900Active2 beds 3 baths1,262 sq. ft.9005 W Phillips Drive, Littleton, CO 80128
MLS# 4672598Listed by: ORCHARD BROKERAGE LLC - Open Sat, 11am to 1pmNew
 $980,000Active4 beds 5 baths5,543 sq. ft.
$980,000Active4 beds 5 baths5,543 sq. ft.9396 Bear River Street, Littleton, CO 80125
MLS# 5142668Listed by: THRIVE REAL ESTATE GROUP - New
 $519,000Active2 beds 2 baths1,345 sq. ft.
$519,000Active2 beds 2 baths1,345 sq. ft.11993 W Long Circle #204, Littleton, CO 80127
MLS# 2969259Listed by: TRELORA REALTY, INC. - New
 $316,000Active2 beds 1 baths1,015 sq. ft.
$316,000Active2 beds 1 baths1,015 sq. ft.6705 S Field Street #811, Littleton, CO 80128
MLS# 3437509Listed by: BARON ENTERPRISES INC - New
 $595,000Active4 beds 3 baths2,620 sq. ft.
$595,000Active4 beds 3 baths2,620 sq. ft.7951 W Quarto Drive, Littleton, CO 80128
MLS# 5202050Listed by: ZAKHEM REAL ESTATE GROUP - New
 $600,000Active3 beds 2 baths1,584 sq. ft.
$600,000Active3 beds 2 baths1,584 sq. ft.816 W Geddes Circle, Littleton, CO 80120
MLS# 7259535Listed by: DISCOVER REAL ESTATE LLC - Coming Soon
 $379,500Coming Soon2 beds 2 baths
$379,500Coming Soon2 beds 2 baths400 E Fremont Place #404, Centennial, CO 80122
MLS# 5958117Listed by: KELLER WILLIAMS INTEGRITY REAL ESTATE LLC
