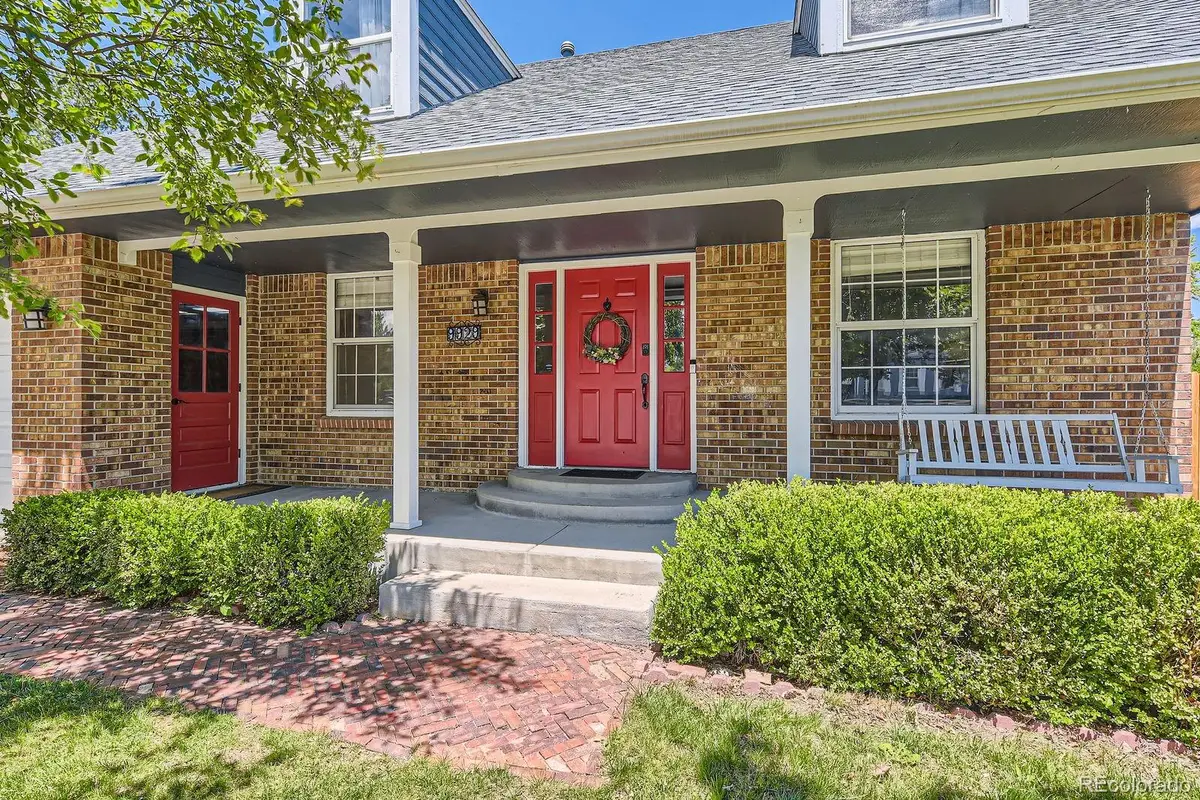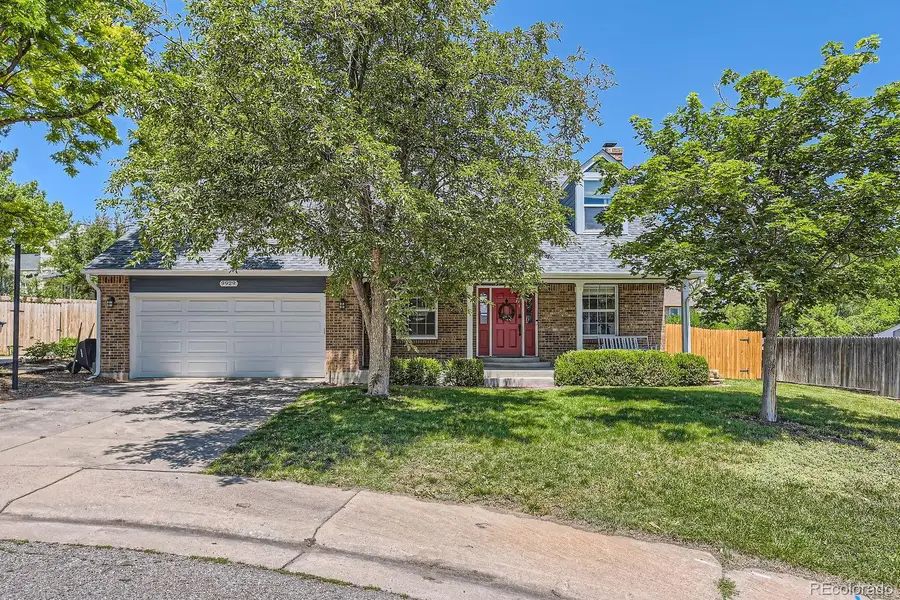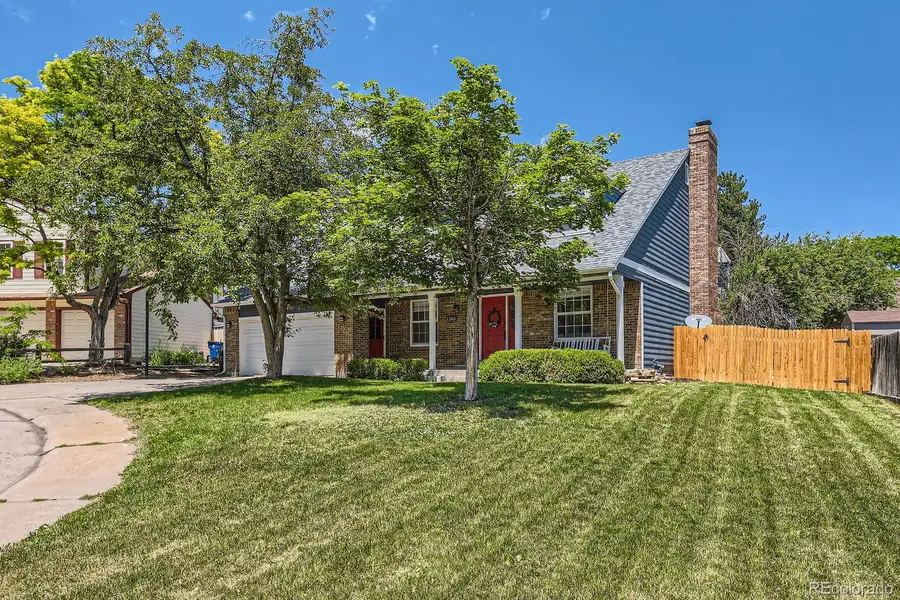9929 W Fairview Avenue, Littleton, CO 80127
Local realty services provided by:RONIN Real Estate Professionals ERA Powered



Listed by:jonathan holmjon@rjreal.com,720-341-0396
Office:equity colorado real estate
MLS#:7534433
Source:ML
Price summary
- Price:$649,000
- Price per sq. ft.:$244.72
About this home
Welcome to this Charming Cape Cod-Style Home in the Heart of Ken Caryl!
If you're looking for a spacious, updated home in a quiet and friendly neighborhood, this one checks all the boxes. Nestled at the end of a peaceful cul-de-sac with minimal traffic, this beautifully maintained property offers 2,652 square feet of living space, including four generously sized bedrooms and three bathrooms.
Upstairs, you'll find all four bedrooms—including a spacious primary suite with ample room for a reading nook or home office. The main level features a formal dining room and a casual dining space conveniently situated between the kitchen and family room. The family and living rooms share a wall, allowing for flexible use—keep them as separate cozy spaces or open them up into one large great room.
The basement is a blank canvas, ready for your personal touch—add a recreation room, additional bedroom, bathroom, or home office. Some partial finishing has already been completed, making it easier to customize. RV or boat parking area on side of house.
Enjoy peace of mind knowing that all major systems have been updated in recent years, including a new roof, furnace, A/C, dishwasher, stove, stamped concrete patio, back landscaping, and sprinkler system. The washer and dryer (included) were purchased in 2020.
This is a rare opportunity to own a move-in-ready home in a desirable location with room to grow and personalize. Don’t miss your chance to live in a wonderful community, on a private cul-de-sac, at a great price!
Contact an agent
Home facts
- Year built:1978
- Listing Id #:7534433
Rooms and interior
- Bedrooms:4
- Total bathrooms:3
- Full bathrooms:1
- Half bathrooms:1
- Living area:2,652 sq. ft.
Heating and cooling
- Cooling:Attic Fan, Central Air
- Heating:Forced Air
Structure and exterior
- Roof:Shingle
- Year built:1978
- Building area:2,652 sq. ft.
- Lot area:0.18 Acres
Schools
- High school:Chatfield
- Middle school:Falcon Bluffs
- Elementary school:Shaffer
Utilities
- Water:Public
- Sewer:Public Sewer
Finances and disclosures
- Price:$649,000
- Price per sq. ft.:$244.72
- Tax amount:$3,629 (2024)
New listings near 9929 W Fairview Avenue
- New
 $750,000Active4 beds 3 baths2,804 sq. ft.
$750,000Active4 beds 3 baths2,804 sq. ft.5295 W Plymouth Drive, Littleton, CO 80128
MLS# 4613607Listed by: BROKERS GUILD REAL ESTATE - Coming SoonOpen Sat, 11 to 1am
 $930,000Coming Soon4 beds 4 baths
$930,000Coming Soon4 beds 4 baths10594 Wildhorse Lane, Littleton, CO 80125
MLS# 7963428Listed by: BROKERS GUILD REAL ESTATE - Coming Soon
 $500,000Coming Soon3 beds 3 baths
$500,000Coming Soon3 beds 3 baths6616 S Apache Drive, Littleton, CO 80120
MLS# 3503380Listed by: KELLER WILLIAMS INTEGRITY REAL ESTATE LLC - New
 $464,900Active2 beds 3 baths1,262 sq. ft.
$464,900Active2 beds 3 baths1,262 sq. ft.9005 W Phillips Drive, Littleton, CO 80128
MLS# 4672598Listed by: ORCHARD BROKERAGE LLC - Open Sat, 11am to 1pmNew
 $980,000Active4 beds 5 baths5,543 sq. ft.
$980,000Active4 beds 5 baths5,543 sq. ft.9396 Bear River Street, Littleton, CO 80125
MLS# 5142668Listed by: THRIVE REAL ESTATE GROUP - New
 $519,000Active2 beds 2 baths1,345 sq. ft.
$519,000Active2 beds 2 baths1,345 sq. ft.11993 W Long Circle #204, Littleton, CO 80127
MLS# 2969259Listed by: TRELORA REALTY, INC. - New
 $316,000Active2 beds 1 baths1,015 sq. ft.
$316,000Active2 beds 1 baths1,015 sq. ft.6705 S Field Street #811, Littleton, CO 80128
MLS# 3437509Listed by: BARON ENTERPRISES INC - New
 $595,000Active4 beds 3 baths2,620 sq. ft.
$595,000Active4 beds 3 baths2,620 sq. ft.7951 W Quarto Drive, Littleton, CO 80128
MLS# 5202050Listed by: ZAKHEM REAL ESTATE GROUP - New
 $600,000Active3 beds 2 baths1,584 sq. ft.
$600,000Active3 beds 2 baths1,584 sq. ft.816 W Geddes Circle, Littleton, CO 80120
MLS# 7259535Listed by: DISCOVER REAL ESTATE LLC - Coming Soon
 $379,500Coming Soon2 beds 2 baths
$379,500Coming Soon2 beds 2 baths400 E Fremont Place #404, Centennial, CO 80122
MLS# 5958117Listed by: KELLER WILLIAMS INTEGRITY REAL ESTATE LLC
