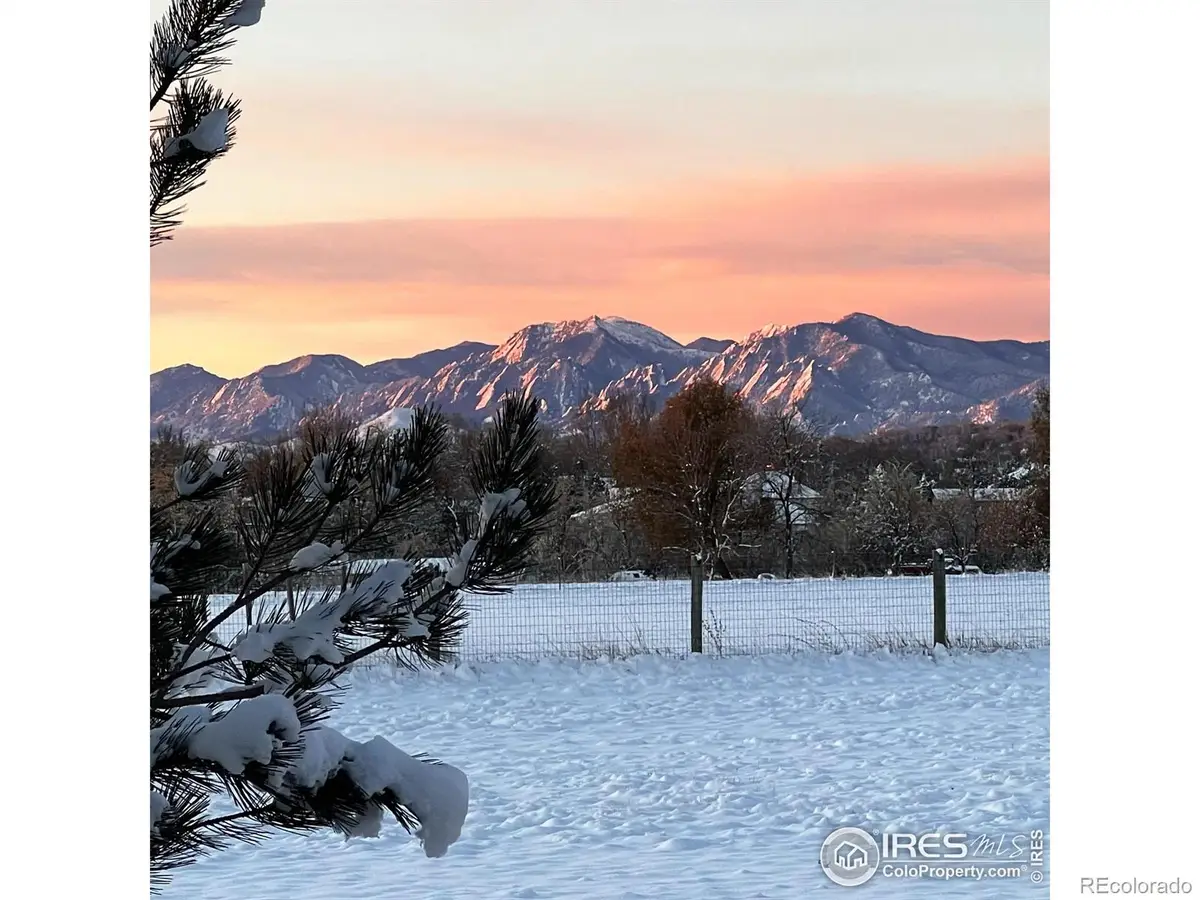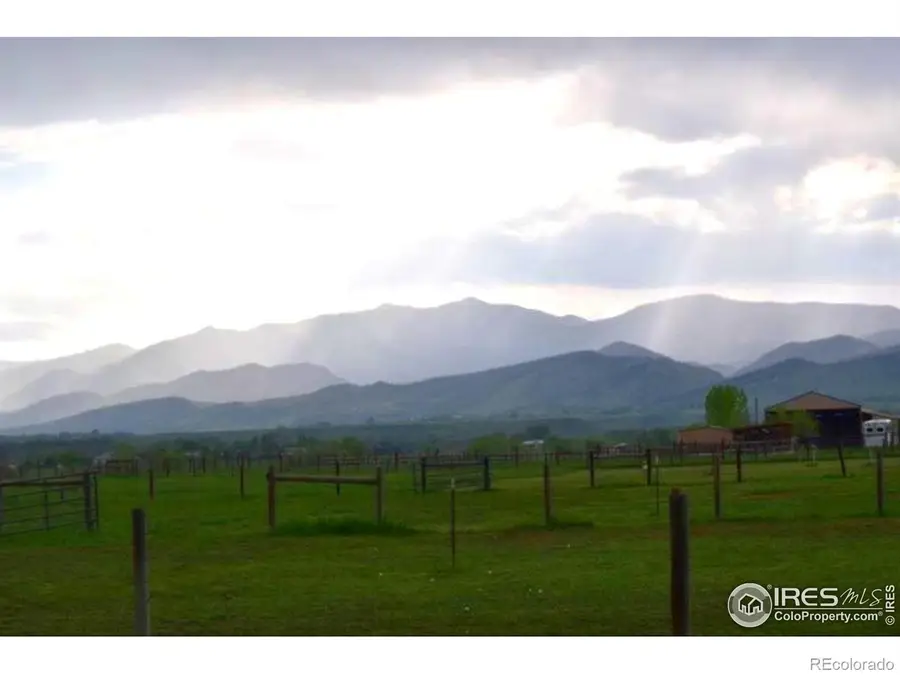10619 N 65th Street, Longmont, CO 80503
Local realty services provided by:ERA New Age



Listed by:dena schlutz7207348588
Office:estate professionals
MLS#:IR1024809
Source:ML
Price summary
- Price:$1,749,000
- Price per sq. ft.:$425.34
About this home
This equestrian property is truly exceptional and rare, capturing breathtaking mountain views and sitting on over 5 acres. Enjoy living across from open space and being just a short drive to all that Boulder, Niwot, Longmont & Lyons have to offer. Equestrians will love the proximity to local bridal paths. Supreme first impression as you pull up to the home that is surrounded by mature trees with an arena in front. The welcoming front porch greets your arrival & is adorned with a heated dog house. Upon entering, your eyes will be drawn to the wood flooring that extends throughout the main level. The open floor plan guides you to the kitchen, which is outfitted with premium appliances, a prep island, & plenty of cabinet space. A cozy gas fireplace is the focal point of the room, and numerous windows bathe the home in natural light and frame the endless views spanning from the Flatirons to Longs Peak to peaks above Estes Park. The main level home office/library looks out onto the grounds and foothills and features a sliding bookshelf revealing private stairs that take you to the north wing of the home, which has 2 rooms, a bathroom, and a pass-through to the rest of the house. Up the main stairs a barn door entrance to the primary suite reveals a space with vaulted ceilings, radiant floor heat, incredible views, & a sumptuous 5-piece bath with a steam shower & soaking tub both overlooking the foothills and mountains. Two secondary bedrooms on the opposite end of the home are spacious and bright with incredible views. Wraparound deck is the perfect place to savor quiet Colorado sunsets & is highlighted by a sunk-in hot tub. Equestrian amenities include a sand arena, foal-fenced perimeter and smooth wire cross fencing, & a 3-stall barn with hay storage and tack room. Have it all with this one-of-a-kind offering: a pastoral setting that is low maintenance with unbeatable views in a convenient location on a street with very little turnover!
Contact an agent
Home facts
- Year built:1991
- Listing Id #:IR1024809
Rooms and interior
- Bedrooms:4
- Total bathrooms:4
- Full bathrooms:2
- Living area:4,112 sq. ft.
Heating and cooling
- Cooling:Evaporative Cooling
- Heating:Hot Water, Radiant
Structure and exterior
- Roof:Composition
- Year built:1991
- Building area:4,112 sq. ft.
- Lot area:5.12 Acres
Schools
- High school:Silver Creek
- Middle school:Altona
- Elementary school:Blue Mountain
Utilities
- Water:Public
- Sewer:Septic Tank
Finances and disclosures
- Price:$1,749,000
- Price per sq. ft.:$425.34
- Tax amount:$8,664 (2023)
New listings near 10619 N 65th Street
- New
 $430,000Active3 beds 2 baths1,546 sq. ft.
$430,000Active3 beds 2 baths1,546 sq. ft.1703 Whitehall Drive #10B, Longmont, CO 80504
MLS# 4181128Listed by: LPT REALTY - New
 $479,000Active3 beds 3 baths1,576 sq. ft.
$479,000Active3 beds 3 baths1,576 sq. ft.690 Stonebridge Drive, Longmont, CO 80503
MLS# IR1041416Listed by: RE/MAX OF BOULDER, INC - New
 $489,000Active3 beds 2 baths1,272 sq. ft.
$489,000Active3 beds 2 baths1,272 sq. ft.2155 Hackberry Circle, Longmont, CO 80501
MLS# IR1041413Listed by: COLDWELL BANKER REALTY-BOULDER - New
 $1,350,000Active5 beds 4 baths4,229 sq. ft.
$1,350,000Active5 beds 4 baths4,229 sq. ft.2316 Horseshoe Circle, Longmont, CO 80504
MLS# 5380649Listed by: COLDWELL BANKER REALTY - NOCO - New
 $850,000Active5 beds 3 baths5,112 sq. ft.
$850,000Active5 beds 3 baths5,112 sq. ft.653 Glenarbor Circle, Longmont, CO 80504
MLS# 7062523Listed by: HOMESMART - New
 $540,000Active3 beds 3 baths2,202 sq. ft.
$540,000Active3 beds 3 baths2,202 sq. ft.2407 Pratt Street, Longmont, CO 80501
MLS# 3422201Listed by: ARIA KHOSRAVI - Coming SoonOpen Sat, 10am to 1pm
 $520,000Coming Soon3 beds 3 baths
$520,000Coming Soon3 beds 3 baths4146 Limestone Avenue, Longmont, CO 80504
MLS# 4616409Listed by: REAL BROKER, LLC DBA REAL - Open Sun, 10am to 12pmNew
 $625,000Active4 beds 3 baths3,336 sq. ft.
$625,000Active4 beds 3 baths3,336 sq. ft.2014 Red Cloud Road, Longmont, CO 80504
MLS# IR1041377Listed by: ST VRAIN REALTY LLC - Coming Soon
 $575,000Coming Soon3 beds 3 baths
$575,000Coming Soon3 beds 3 baths1818 Clover Creek Drive, Longmont, CO 80503
MLS# IR1041364Listed by: THE AGENCY - BOULDER - Open Sat, 12 to 2pmNew
 $385,000Active1 beds 1 baths883 sq. ft.
$385,000Active1 beds 1 baths883 sq. ft.2018 Ionosphere Street #8, Longmont, CO 80504
MLS# IR1041339Listed by: COMPASS - BOULDER
