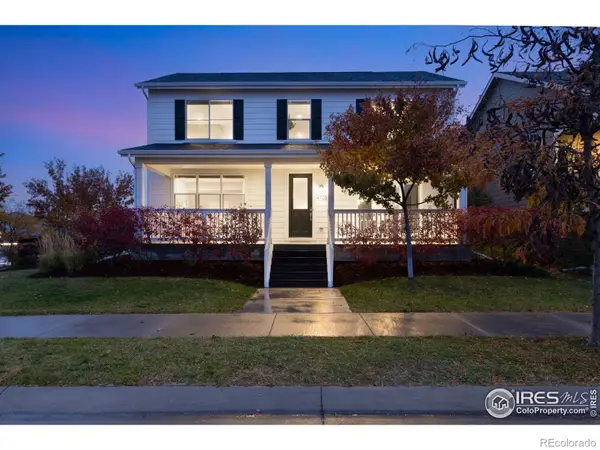1137 Hummingbird Circle, Longmont, CO 80501
Local realty services provided by:ERA Shields Real Estate



1137 Hummingbird Circle,Longmont, CO 80501
$489,000
- 3 Beds
- 3 Baths
- 1,304 sq. ft.
- Single family
- Active
Listed by:jody bennigsdorfJodysellscohomes@gmail.com,303-903-2472
Office:re/max alliance
MLS#:6821257
Source:ML
Price summary
- Price:$489,000
- Price per sq. ft.:$375
- Monthly HOA dues:$175
About this home
Price improved on this charming 3 bedroom, 3 bath home in south Longmont! You'll love all the custom upgrades on this home built in 2020! Gorgeous kitchen with custom backsplash, 42" cabinets, stainless steel appliances, quartz countertops and satin gold handles and drawer pulls! Large primary bedroom with attached ensuite bath with custom tile, two additional bedrooms and full bathroom upstairs! Custom wood built-in accent wall in the living room and primary bedroom with matching accents throughout the home, built and installed since the home was new. Many custom lighting features, and matching gold accents throughout the home! Detached, finished one car garage wired for an EV charging station, and additional parking spot next to the garage. Beautiful, fully fenced and landscaped backyard with flower and garden areas! Built-in natural gas line for your grill, and rare in this neighborhood, exterior hose bib for watering and washing cars! Fully-fenced dog park less than a block away to play and exercise your furry friends! Excellent location close to shopping, dining and easy access to Boulder and I-25! Look no further! Turnkey and ready for move in! Schedule your showing today!
Contact an agent
Home facts
- Year built:2020
- Listing Id #:6821257
Rooms and interior
- Bedrooms:3
- Total bathrooms:3
- Full bathrooms:2
- Half bathrooms:1
- Living area:1,304 sq. ft.
Heating and cooling
- Cooling:Central Air
- Heating:Forced Air, Natural Gas
Structure and exterior
- Roof:Composition
- Year built:2020
- Building area:1,304 sq. ft.
- Lot area:0.06 Acres
Schools
- High school:Niwot
- Middle school:Sunset
- Elementary school:Burlington
Utilities
- Water:Public
- Sewer:Public Sewer
Finances and disclosures
- Price:$489,000
- Price per sq. ft.:$375
- Tax amount:$3,115 (2024)
New listings near 1137 Hummingbird Circle
- New
 $489,000Active3 beds 3 baths1,272 sq. ft.
$489,000Active3 beds 3 baths1,272 sq. ft.2155 Hackberry Circle, Longmont, CO 80501
MLS# IR1041413Listed by: COLDWELL BANKER REALTY-BOULDER - New
 $1,350,000Active5 beds 4 baths4,229 sq. ft.
$1,350,000Active5 beds 4 baths4,229 sq. ft.2316 Horseshoe Circle, Longmont, CO 80504
MLS# 5380649Listed by: COLDWELL BANKER REALTY - NOCO - New
 $850,000Active5 beds 3 baths5,112 sq. ft.
$850,000Active5 beds 3 baths5,112 sq. ft.653 Glenarbor Circle, Longmont, CO 80504
MLS# 7062523Listed by: HOMESMART - New
 $540,000Active3 beds 3 baths2,202 sq. ft.
$540,000Active3 beds 3 baths2,202 sq. ft.2407 Pratt Street, Longmont, CO 80501
MLS# 3422201Listed by: ARIA KHOSRAVI - Coming SoonOpen Sat, 10am to 1pm
 $520,000Coming Soon3 beds 3 baths
$520,000Coming Soon3 beds 3 baths4146 Limestone Avenue, Longmont, CO 80504
MLS# 4616409Listed by: REAL BROKER, LLC DBA REAL - Open Sun, 10am to 12pmNew
 $625,000Active4 beds 3 baths3,336 sq. ft.
$625,000Active4 beds 3 baths3,336 sq. ft.2014 Red Cloud Road, Longmont, CO 80504
MLS# IR1041377Listed by: ST VRAIN REALTY LLC - Coming Soon
 $575,000Coming Soon3 beds 3 baths
$575,000Coming Soon3 beds 3 baths1818 Clover Creek Drive, Longmont, CO 80503
MLS# IR1041364Listed by: THE AGENCY - BOULDER - Open Sat, 12 to 2pmNew
 $385,000Active1 beds 1 baths883 sq. ft.
$385,000Active1 beds 1 baths883 sq. ft.2018 Ionosphere Street #8, Longmont, CO 80504
MLS# IR1041339Listed by: COMPASS - BOULDER - New
 $585,000Active4 beds 3 baths2,720 sq. ft.
$585,000Active4 beds 3 baths2,720 sq. ft.2130 Squires Street, Longmont, CO 80501
MLS# IR1041342Listed by: HOMESMART - Coming Soon
 $599,000Coming Soon3 beds 3 baths
$599,000Coming Soon3 beds 3 baths4702 Clear Creek Drive, Longmont, CO 80504
MLS# IR1041319Listed by: COMPASS - BOULDER
