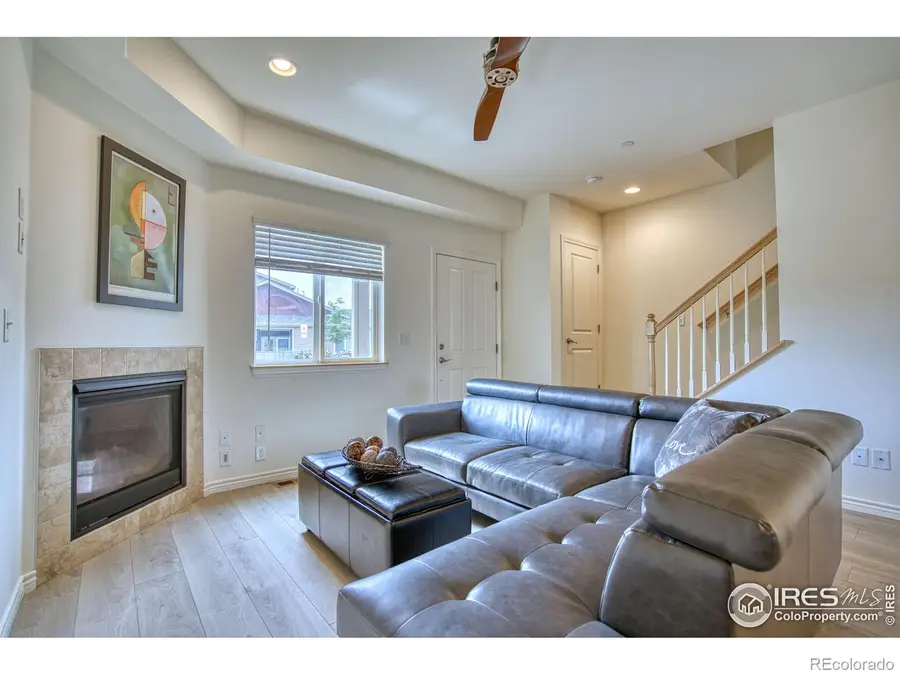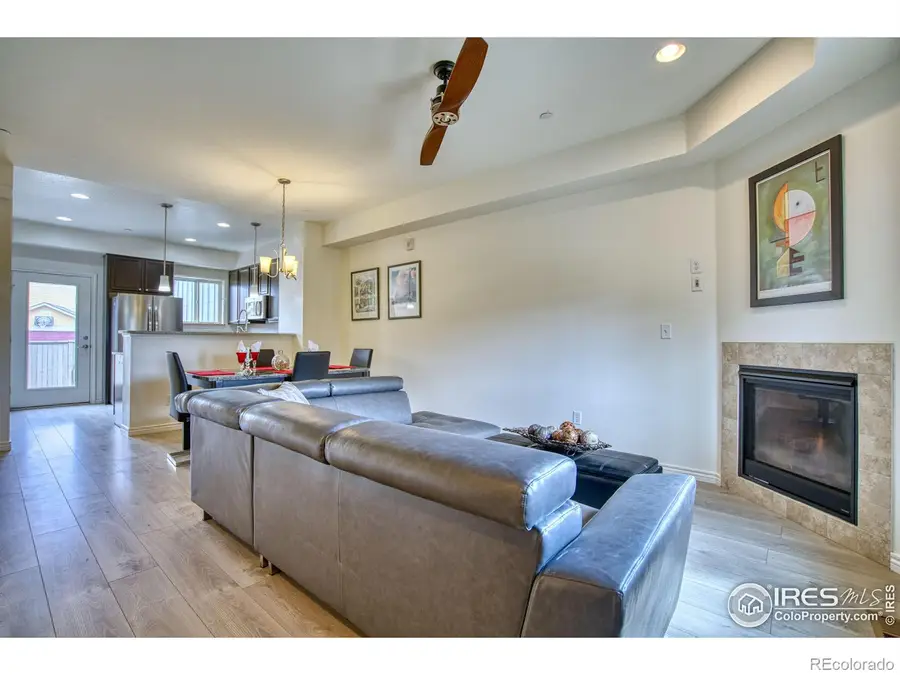1240 Wren Court #B, Longmont, CO 80501
Local realty services provided by:RONIN Real Estate Professionals ERA Powered



1240 Wren Court #B,Longmont, CO 80501
$438,000
- 3 Beds
- 4 Baths
- 1,605 sq. ft.
- Condominium
- Active
Listed by:brandi schott3034492131
Office:the colorado group
MLS#:IR1034725
Source:ML
Price summary
- Price:$438,000
- Price per sq. ft.:$272.9
- Monthly HOA dues:$275
About this home
ASSUMABLE VA LOAN at 2.25%!!! Stop paying the landlord and pay yourself! This desirable 3 bed/4 bath townhome is west facing and just steps from the 5 acre neighborhood park. The main floor is open with a contemporary gas fireplace and a well designed kitchen with stainless appliances. The two upstairs bedrooms have ensuite baths and the second level laundry is extremely convenient. Enjoy the mountain views from upstairs. The basement features an additional bedroom and bathroom plus a family room with plenty of room for games and fun. The fenced patio provides private outdoor living space. 1 car detached garage along with additional designated parking space. This location is close to everything including the Longmont Rec Center, Longmont Museum, Restaurants, Shopping, trails and public transportation. Come visit!
Contact an agent
Home facts
- Year built:2019
- Listing Id #:IR1034725
Rooms and interior
- Bedrooms:3
- Total bathrooms:4
- Full bathrooms:2
- Half bathrooms:1
- Living area:1,605 sq. ft.
Heating and cooling
- Cooling:Central Air
- Heating:Forced Air
Structure and exterior
- Roof:Composition
- Year built:2019
- Building area:1,605 sq. ft.
Schools
- High school:Niwot
- Middle school:Sunset
- Elementary school:Burlington
Utilities
- Water:Public
- Sewer:Public Sewer
Finances and disclosures
- Price:$438,000
- Price per sq. ft.:$272.9
- Tax amount:$3,044 (2024)
New listings near 1240 Wren Court #B
- New
 $430,000Active3 beds 2 baths1,546 sq. ft.
$430,000Active3 beds 2 baths1,546 sq. ft.1703 Whitehall Drive #10B, Longmont, CO 80504
MLS# 4181128Listed by: LPT REALTY - New
 $479,000Active3 beds 3 baths1,576 sq. ft.
$479,000Active3 beds 3 baths1,576 sq. ft.690 Stonebridge Drive, Longmont, CO 80503
MLS# IR1041416Listed by: RE/MAX OF BOULDER, INC - New
 $489,000Active3 beds 2 baths1,272 sq. ft.
$489,000Active3 beds 2 baths1,272 sq. ft.2155 Hackberry Circle, Longmont, CO 80501
MLS# IR1041413Listed by: COLDWELL BANKER REALTY-BOULDER - New
 $1,350,000Active5 beds 4 baths4,229 sq. ft.
$1,350,000Active5 beds 4 baths4,229 sq. ft.2316 Horseshoe Circle, Longmont, CO 80504
MLS# 5380649Listed by: COLDWELL BANKER REALTY - NOCO - New
 $850,000Active5 beds 3 baths5,112 sq. ft.
$850,000Active5 beds 3 baths5,112 sq. ft.653 Glenarbor Circle, Longmont, CO 80504
MLS# 7062523Listed by: HOMESMART - New
 $540,000Active3 beds 3 baths2,202 sq. ft.
$540,000Active3 beds 3 baths2,202 sq. ft.2407 Pratt Street, Longmont, CO 80501
MLS# 3422201Listed by: ARIA KHOSRAVI - Coming SoonOpen Sat, 10am to 1pm
 $520,000Coming Soon3 beds 3 baths
$520,000Coming Soon3 beds 3 baths4146 Limestone Avenue, Longmont, CO 80504
MLS# 4616409Listed by: REAL BROKER, LLC DBA REAL - Open Sun, 10am to 12pmNew
 $625,000Active4 beds 3 baths3,336 sq. ft.
$625,000Active4 beds 3 baths3,336 sq. ft.2014 Red Cloud Road, Longmont, CO 80504
MLS# IR1041377Listed by: ST VRAIN REALTY LLC - Coming Soon
 $575,000Coming Soon3 beds 3 baths
$575,000Coming Soon3 beds 3 baths1818 Clover Creek Drive, Longmont, CO 80503
MLS# IR1041364Listed by: THE AGENCY - BOULDER - Open Sat, 12 to 2pmNew
 $385,000Active1 beds 1 baths883 sq. ft.
$385,000Active1 beds 1 baths883 sq. ft.2018 Ionosphere Street #8, Longmont, CO 80504
MLS# IR1041339Listed by: COMPASS - BOULDER
