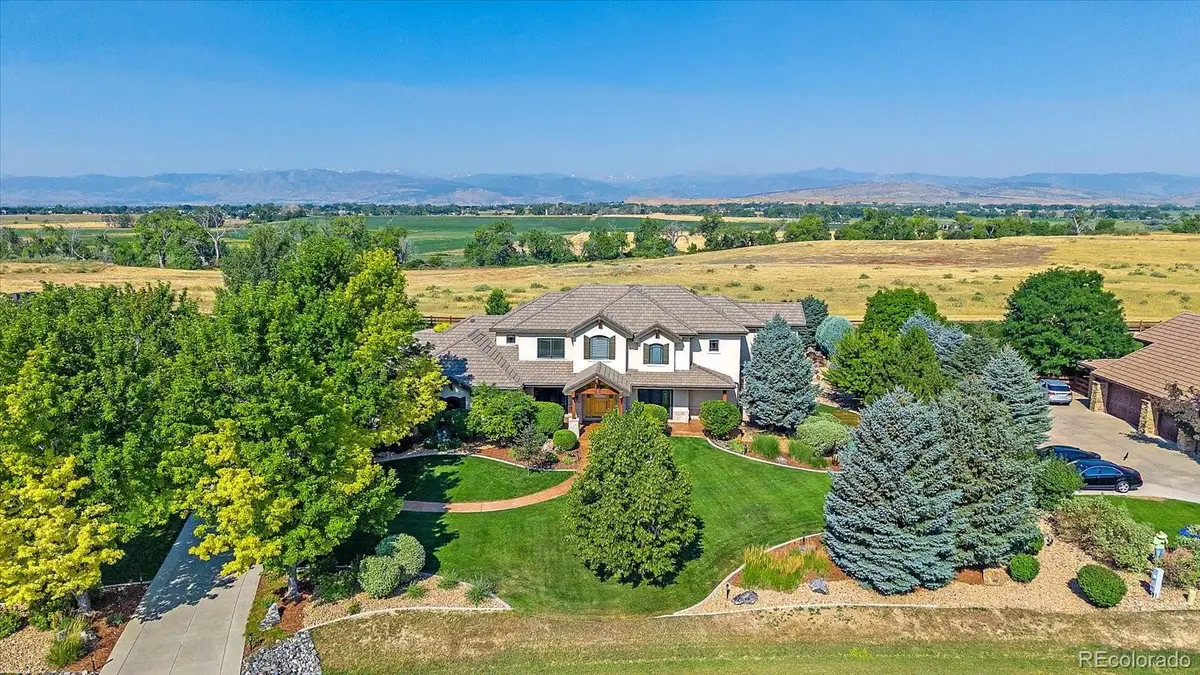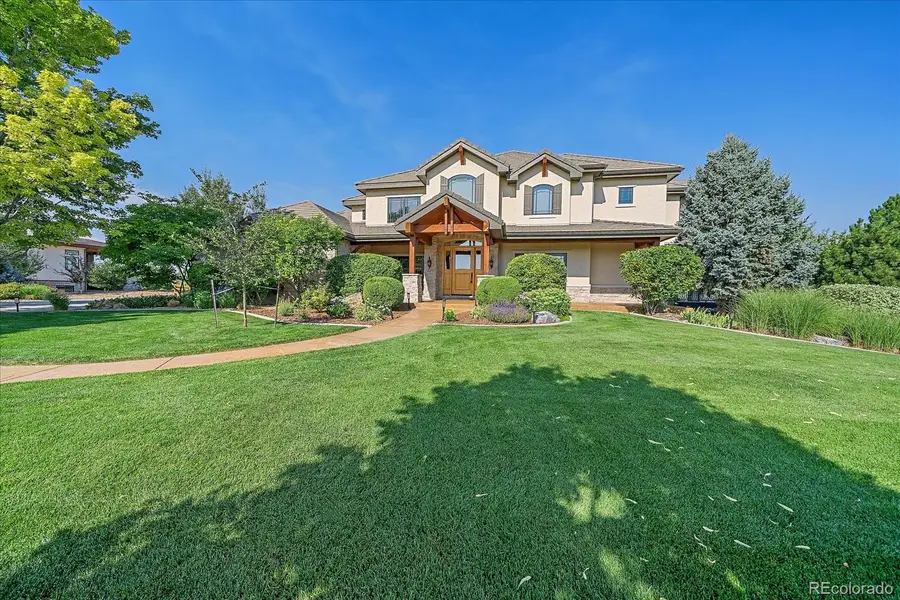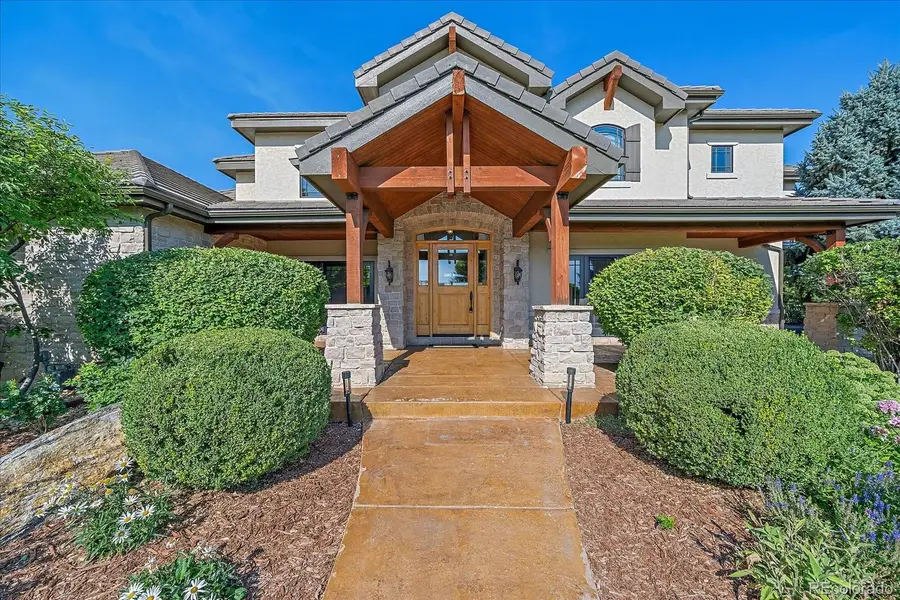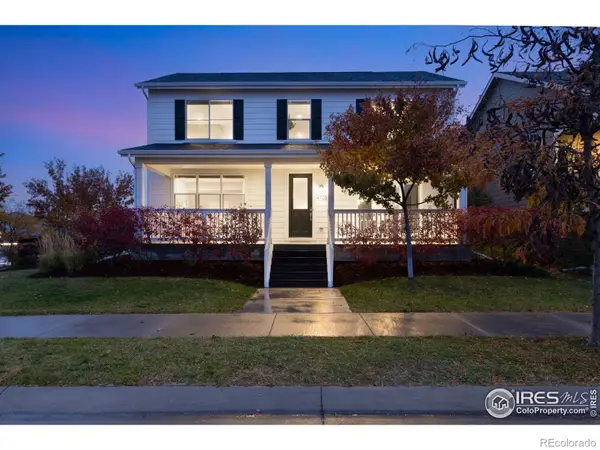13147 Woodridge Drive, Longmont, CO 80504
Local realty services provided by:ERA Teamwork Realty



Listed by:carolyn gdowskicarolyn@5280coloradohomes.net,303-868-0512
Office:distinct real estate llc.
MLS#:9924692
Source:ML
Price summary
- Price:$2,200,000
- Price per sq. ft.:$337.42
- Monthly HOA dues:$191.67
About this home
Experience refined luxury and breathtaking views of Longs Peak & the Front Range in this custom estate, set on a beautifully manicured, close-to-1-acre lot backing to over 300 acres of open space in the exclusive gated community of The Farm at Woodridge. Prepare to be captivated by panoramic mountain views from nearly every room. The main-level living room features a cozy gas fireplace, an electronic sun shade, and expansive windows that frame the scenery. The updated kitchen boasts Thermador and Bosch appliances, a spacious eat-at island, large walk-in pantry, and those same stunning vistas. A butler’s pantry with wet bar connects the kitchen to the elegant dining room, which features a cove ceiling and French doors opening to the front porch. A custom mudroom with built-ins adds everyday convenience.
A main-floor office showcases rich woodwork, French doors to a large deck, & spectacular views. The private main-level bedroom suite is perfect for guests or a nanny, with a walk-in closet with Elfa system, en-suite bath, & porch access. Upstairs, the luxurious primary suite offers a cozy fireplace, sitting area, two custom walk-in closets, and a beautifully updated 5-piece bath with a new soaker tub. Two additional bedrooms include en-suite baths, walk-in closets with Elfa systems, and gorgeous views. The daylight basement features a warm great room with fireplace, wet bar, full wine cellar, and two more generous bedrooms—one with mountain views—and a ¾ bath.
Outdoor living shines w/ an expansive covered back porch, serene waterfall, & lush landscaping. A finished, oversized 4-car garage completes this exceptional home. Updates include (but are not limited to): new wood floors and carpet, interior paint throughout, closet systems, both furnaces and AC units, light and plumbing fixtures, custom window coverings, range, microwave, dishwasher, washer, and dryer. This residence is a perfect blend of thoughtful design, refined finishes, and unmatched natural beauty.
Contact an agent
Home facts
- Year built:2006
- Listing Id #:9924692
Rooms and interior
- Bedrooms:6
- Total bathrooms:6
- Full bathrooms:2
- Half bathrooms:1
- Living area:6,520 sq. ft.
Heating and cooling
- Cooling:Central Air
- Heating:Forced Air
Structure and exterior
- Roof:Concrete
- Year built:2006
- Building area:6,520 sq. ft.
- Lot area:0.96 Acres
Schools
- High school:Longmont
- Middle school:Longs Peak
- Elementary school:Northridge
Utilities
- Water:Public
- Sewer:Public Sewer
Finances and disclosures
- Price:$2,200,000
- Price per sq. ft.:$337.42
- Tax amount:$13,912 (2024)
New listings near 13147 Woodridge Drive
- New
 $489,000Active3 beds 2 baths1,272 sq. ft.
$489,000Active3 beds 2 baths1,272 sq. ft.2155 Hackberry Circle, Longmont, CO 80501
MLS# IR1041413Listed by: COLDWELL BANKER REALTY-BOULDER - New
 $1,350,000Active5 beds 4 baths4,229 sq. ft.
$1,350,000Active5 beds 4 baths4,229 sq. ft.2316 Horseshoe Circle, Longmont, CO 80504
MLS# 5380649Listed by: COLDWELL BANKER REALTY - NOCO - New
 $850,000Active5 beds 3 baths5,112 sq. ft.
$850,000Active5 beds 3 baths5,112 sq. ft.653 Glenarbor Circle, Longmont, CO 80504
MLS# 7062523Listed by: HOMESMART - New
 $540,000Active3 beds 3 baths2,202 sq. ft.
$540,000Active3 beds 3 baths2,202 sq. ft.2407 Pratt Street, Longmont, CO 80501
MLS# 3422201Listed by: ARIA KHOSRAVI - Coming SoonOpen Sat, 10am to 1pm
 $520,000Coming Soon3 beds 3 baths
$520,000Coming Soon3 beds 3 baths4146 Limestone Avenue, Longmont, CO 80504
MLS# 4616409Listed by: REAL BROKER, LLC DBA REAL - Open Sun, 10am to 12pmNew
 $625,000Active4 beds 3 baths3,336 sq. ft.
$625,000Active4 beds 3 baths3,336 sq. ft.2014 Red Cloud Road, Longmont, CO 80504
MLS# IR1041377Listed by: ST VRAIN REALTY LLC - Coming Soon
 $575,000Coming Soon3 beds 3 baths
$575,000Coming Soon3 beds 3 baths1818 Clover Creek Drive, Longmont, CO 80503
MLS# IR1041364Listed by: THE AGENCY - BOULDER - Open Sat, 12 to 2pmNew
 $385,000Active1 beds 1 baths883 sq. ft.
$385,000Active1 beds 1 baths883 sq. ft.2018 Ionosphere Street #8, Longmont, CO 80504
MLS# IR1041339Listed by: COMPASS - BOULDER - New
 $585,000Active4 beds 3 baths2,720 sq. ft.
$585,000Active4 beds 3 baths2,720 sq. ft.2130 Squires Street, Longmont, CO 80501
MLS# IR1041342Listed by: HOMESMART - Coming Soon
 $599,000Coming Soon3 beds 3 baths
$599,000Coming Soon3 beds 3 baths4702 Clear Creek Drive, Longmont, CO 80504
MLS# IR1041319Listed by: COMPASS - BOULDER
