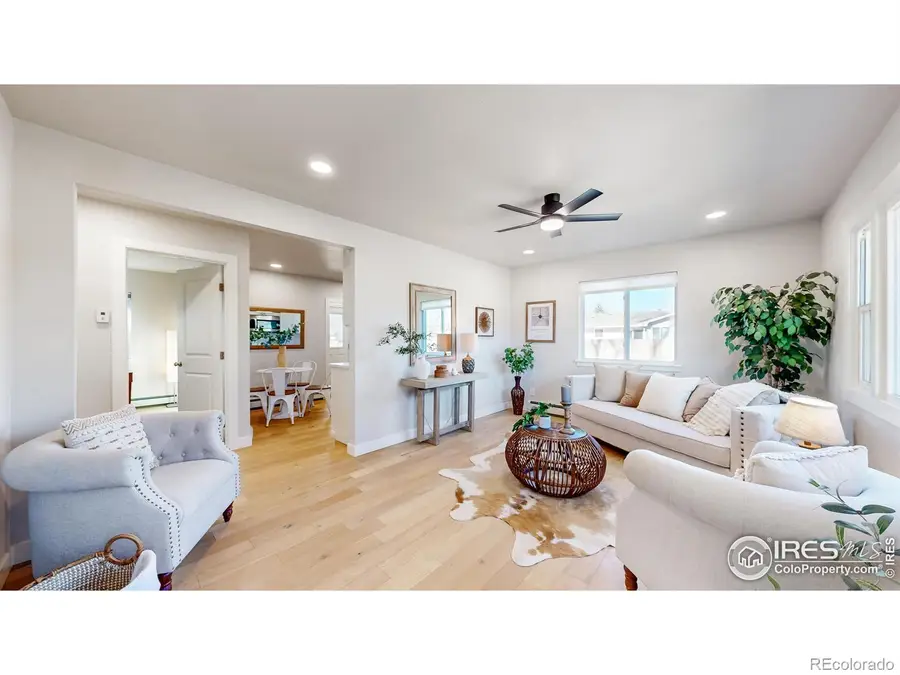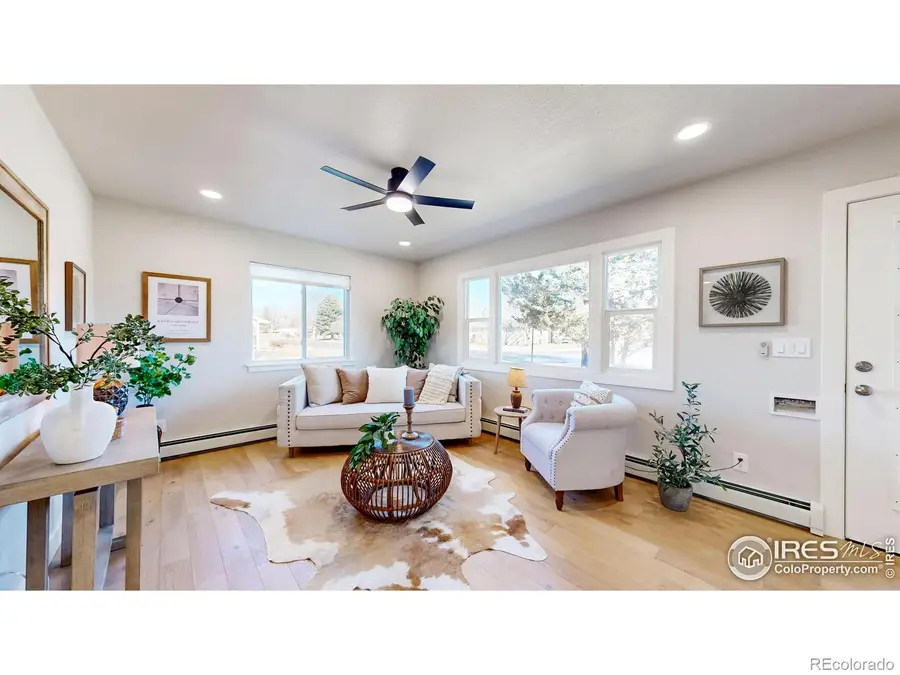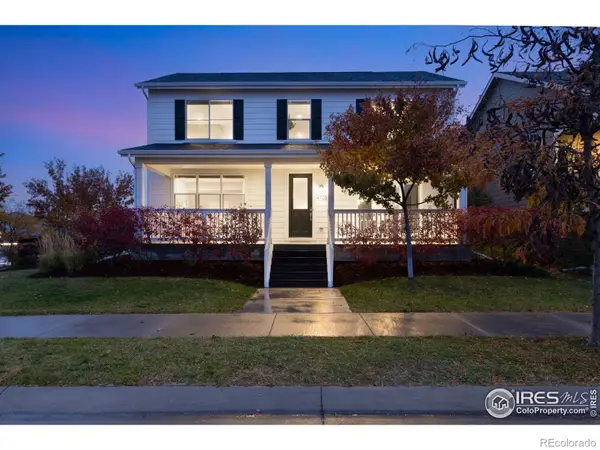1325 11th Avenue, Longmont, CO 80501
Local realty services provided by:RONIN Real Estate Professionals ERA Powered



1325 11th Avenue,Longmont, CO 80501
$489,900
- 3 Beds
- 2 Baths
- 1,168 sq. ft.
- Single family
- Active
Listed by:jeffrey goodell9702265511
Office:berkshire hathaway homeservices rocky mountain, realtors-fort collins
MLS#:IR1029687
Source:ML
Price summary
- Price:$489,900
- Price per sq. ft.:$419.43
About this home
HUGE PRICE DROP! Make an offer on this better than new home. Beautifully updated 3-bedroom, 2-bathroom bungalow in Longmont's coveted Old Town area. This home blends mature neighborhood charm with modern comforts, featuring new hardwood floors, craftsman details, and an open floor plan flooded with natural light and new energy efficient windows. The chef-inspired kitchen boasts stainless steel appliances, gas stove, quartz countertops, and custom thin-shaker cabinetry with designer hardware. Small details make a big difference... custom rift white oak cabinets in the bathrooms, window blinds installed, compact washer and dryer included, custom drop zone built off the back entrance and solid barn door added between the public kitchen and the private mudroom/mechanical room. Outside, enjoy your private urban oasis with a covered front porch, a fenced backyard with mature landscaping, and a detached carport with workshop space. Located just blocks from downtown's vibrant dining and shopping scene, with easy access to parks, trails, schools and Highway 119. Probably the ONLY LAB PROVEN METH FREE AND ASBESTOS FREE HOME you will look at today :-)
Contact an agent
Home facts
- Year built:1960
- Listing Id #:IR1029687
Rooms and interior
- Bedrooms:3
- Total bathrooms:2
- Full bathrooms:1
- Half bathrooms:1
- Living area:1,168 sq. ft.
Heating and cooling
- Cooling:Ceiling Fan(s)
- Heating:Baseboard, Hot Water
Structure and exterior
- Roof:Composition
- Year built:1960
- Building area:1,168 sq. ft.
- Lot area:0.16 Acres
Schools
- High school:Longmont
- Middle school:Longs Peak
- Elementary school:Mountain View
Utilities
- Water:Public
- Sewer:Public Sewer
Finances and disclosures
- Price:$489,900
- Price per sq. ft.:$419.43
- Tax amount:$2,120 (2024)
New listings near 1325 11th Avenue
- New
 $489,000Active3 beds 3 baths1,272 sq. ft.
$489,000Active3 beds 3 baths1,272 sq. ft.2155 Hackberry Circle, Longmont, CO 80501
MLS# IR1041413Listed by: COLDWELL BANKER REALTY-BOULDER - New
 $1,350,000Active5 beds 4 baths4,229 sq. ft.
$1,350,000Active5 beds 4 baths4,229 sq. ft.2316 Horseshoe Circle, Longmont, CO 80504
MLS# 5380649Listed by: COLDWELL BANKER REALTY - NOCO - New
 $850,000Active5 beds 3 baths5,112 sq. ft.
$850,000Active5 beds 3 baths5,112 sq. ft.653 Glenarbor Circle, Longmont, CO 80504
MLS# 7062523Listed by: HOMESMART - New
 $540,000Active3 beds 3 baths2,202 sq. ft.
$540,000Active3 beds 3 baths2,202 sq. ft.2407 Pratt Street, Longmont, CO 80501
MLS# 3422201Listed by: ARIA KHOSRAVI - Coming SoonOpen Sat, 10am to 1pm
 $520,000Coming Soon3 beds 3 baths
$520,000Coming Soon3 beds 3 baths4146 Limestone Avenue, Longmont, CO 80504
MLS# 4616409Listed by: REAL BROKER, LLC DBA REAL - Open Sun, 10am to 12pmNew
 $625,000Active4 beds 3 baths3,336 sq. ft.
$625,000Active4 beds 3 baths3,336 sq. ft.2014 Red Cloud Road, Longmont, CO 80504
MLS# IR1041377Listed by: ST VRAIN REALTY LLC - Coming Soon
 $575,000Coming Soon3 beds 3 baths
$575,000Coming Soon3 beds 3 baths1818 Clover Creek Drive, Longmont, CO 80503
MLS# IR1041364Listed by: THE AGENCY - BOULDER - New
 $385,000Active1 beds 1 baths883 sq. ft.
$385,000Active1 beds 1 baths883 sq. ft.2018 Ionosphere Street #8, Longmont, CO 80504
MLS# IR1041339Listed by: COMPASS - BOULDER - New
 $585,000Active4 beds 3 baths2,720 sq. ft.
$585,000Active4 beds 3 baths2,720 sq. ft.2130 Squires Street, Longmont, CO 80501
MLS# IR1041342Listed by: HOMESMART - Coming Soon
 $599,000Coming Soon3 beds 3 baths
$599,000Coming Soon3 beds 3 baths4702 Clear Creek Drive, Longmont, CO 80504
MLS# IR1041319Listed by: COMPASS - BOULDER
