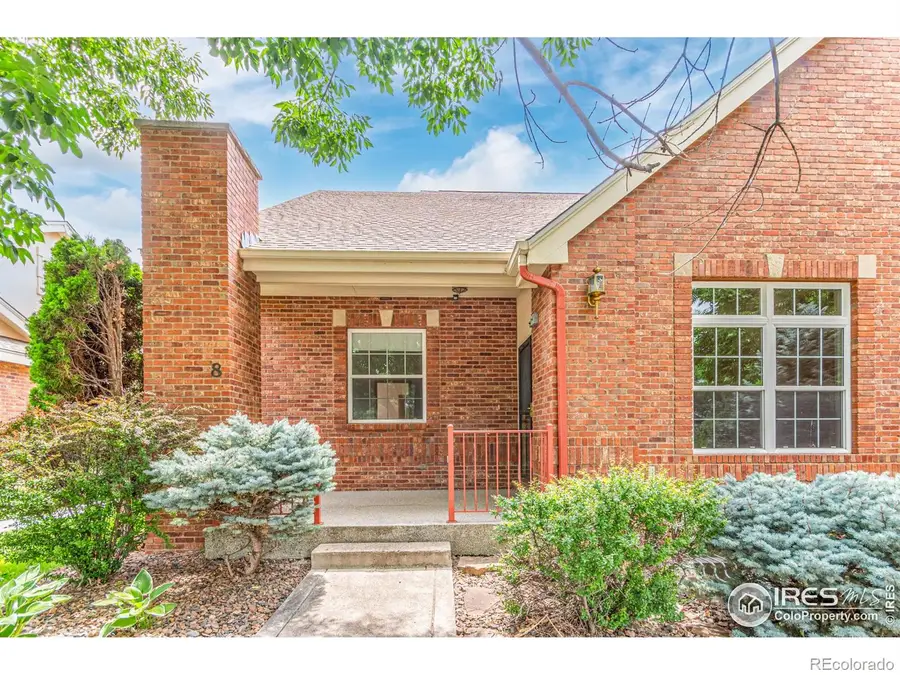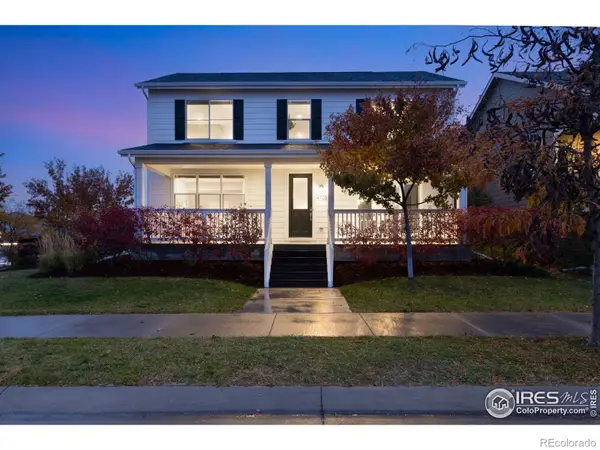1333 Charles Drive #8, Longmont, CO 80503
Local realty services provided by:ERA Shields Real Estate



1333 Charles Drive #8,Longmont, CO 80503
$515,000
- 2 Beds
- 3 Baths
- 2,896 sq. ft.
- Condominium
- Pending
Listed by:bridget hillard6513289250
Office:8z real estate
MLS#:IR1039765
Source:ML
Price summary
- Price:$515,000
- Price per sq. ft.:$177.83
- Monthly HOA dues:$450
About this home
Discover peaceful, maintenance-free living in Hover Woods Condos, a gated, 55+ community nestled in the heart of Longmont, Colorado. Designed with comfort in mind, this patio residence boasts an updated roof (2023) and a finished basement offering limitless possibilities and ideal for a hobby studio, guest retreat, or office workspace.Tucked within a serene neighborhood surrounded by mature landscaping and tree-lined greenbelts, this welcoming home fosters a strong sense of community. Stroll along meandering paths, enjoy conversations on park benches, or gather for a relaxing afternoon in the shared picnic areas. With secure entry and attentive HOA services including snow removal, landscaping, and exterior upkeep, your days are free to embrace what matters most.Hover Woods sits just minutes from the historic Hoverhome and gardens, public parks, and the Twin Peaks Golf Course, all providing opportunities for leisurely recreation. Residents appreciate proximity to Main Street Longmont with a vibrant dining scene, boutique shops, and local events, while healthcare needs are met nearby at Longmont United Hospital and UCHealth Longs Peak. Plus, easy access to Boulder (30 min) and Denver (50 min) keeps cultural and urban amenities within reach.Inside, vaulted ceilings and large windows bathe the open floor plan in natural light. The main level flows effortlessly to a private patio perfectly suited for morning coffee or evening grilling. Downstairs, the basement expands your living options and brings depth to daily living. Set within the welcoming fabric of Hover Woods, this home offers a blend of security, connection, and Colorado lifestyle. Whether enjoying the calm of the neighborhood or venturing into nearby Longmont amenities, this residence delivers both ease and enrichment.
Contact an agent
Home facts
- Year built:1998
- Listing Id #:IR1039765
Rooms and interior
- Bedrooms:2
- Total bathrooms:3
- Full bathrooms:2
- Living area:2,896 sq. ft.
Heating and cooling
- Cooling:Central Air
- Heating:Forced Air
Structure and exterior
- Roof:Composition
- Year built:1998
- Building area:2,896 sq. ft.
- Lot area:0.41 Acres
Schools
- High school:Silver Creek
- Middle school:Westview
- Elementary school:Longmont Estates
Utilities
- Water:Public
Finances and disclosures
- Price:$515,000
- Price per sq. ft.:$177.83
- Tax amount:$3,271 (2024)
New listings near 1333 Charles Drive #8
- New
 $489,000Active3 beds 3 baths1,272 sq. ft.
$489,000Active3 beds 3 baths1,272 sq. ft.2155 Hackberry Circle, Longmont, CO 80501
MLS# IR1041413Listed by: COLDWELL BANKER REALTY-BOULDER - New
 $1,350,000Active5 beds 4 baths4,229 sq. ft.
$1,350,000Active5 beds 4 baths4,229 sq. ft.2316 Horseshoe Circle, Longmont, CO 80504
MLS# 5380649Listed by: COLDWELL BANKER REALTY - NOCO - New
 $850,000Active5 beds 3 baths5,112 sq. ft.
$850,000Active5 beds 3 baths5,112 sq. ft.653 Glenarbor Circle, Longmont, CO 80504
MLS# 7062523Listed by: HOMESMART - New
 $540,000Active3 beds 3 baths2,202 sq. ft.
$540,000Active3 beds 3 baths2,202 sq. ft.2407 Pratt Street, Longmont, CO 80501
MLS# 3422201Listed by: ARIA KHOSRAVI - Coming SoonOpen Sat, 10am to 1pm
 $520,000Coming Soon3 beds 3 baths
$520,000Coming Soon3 beds 3 baths4146 Limestone Avenue, Longmont, CO 80504
MLS# 4616409Listed by: REAL BROKER, LLC DBA REAL - Open Sun, 10am to 12pmNew
 $625,000Active4 beds 3 baths3,336 sq. ft.
$625,000Active4 beds 3 baths3,336 sq. ft.2014 Red Cloud Road, Longmont, CO 80504
MLS# IR1041377Listed by: ST VRAIN REALTY LLC - Coming Soon
 $575,000Coming Soon3 beds 3 baths
$575,000Coming Soon3 beds 3 baths1818 Clover Creek Drive, Longmont, CO 80503
MLS# IR1041364Listed by: THE AGENCY - BOULDER - New
 $385,000Active1 beds 1 baths883 sq. ft.
$385,000Active1 beds 1 baths883 sq. ft.2018 Ionosphere Street #8, Longmont, CO 80504
MLS# IR1041339Listed by: COMPASS - BOULDER - New
 $585,000Active4 beds 3 baths2,720 sq. ft.
$585,000Active4 beds 3 baths2,720 sq. ft.2130 Squires Street, Longmont, CO 80501
MLS# IR1041342Listed by: HOMESMART - Coming Soon
 $599,000Coming Soon3 beds 3 baths
$599,000Coming Soon3 beds 3 baths4702 Clear Creek Drive, Longmont, CO 80504
MLS# IR1041319Listed by: COMPASS - BOULDER
