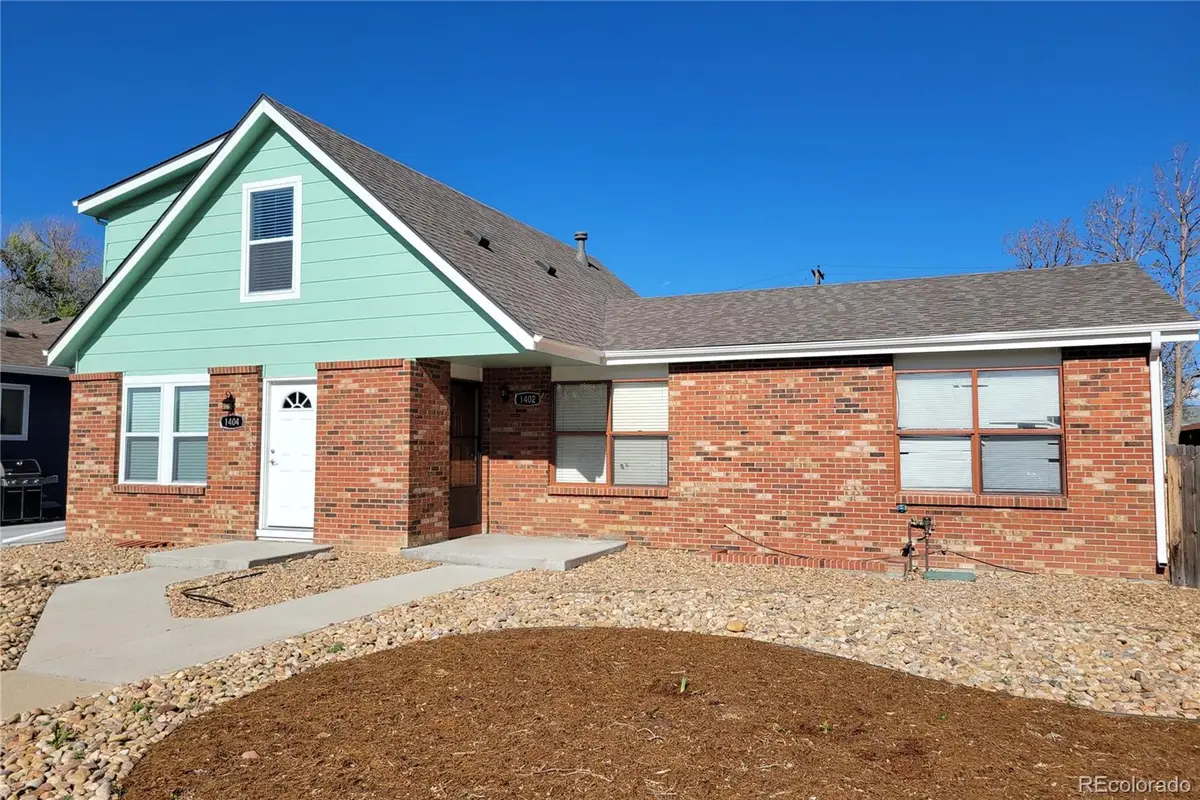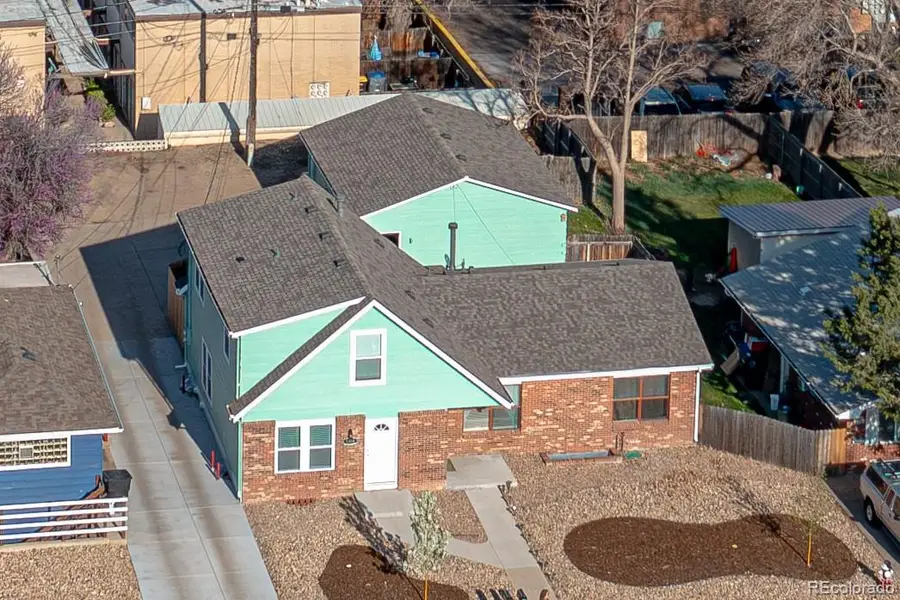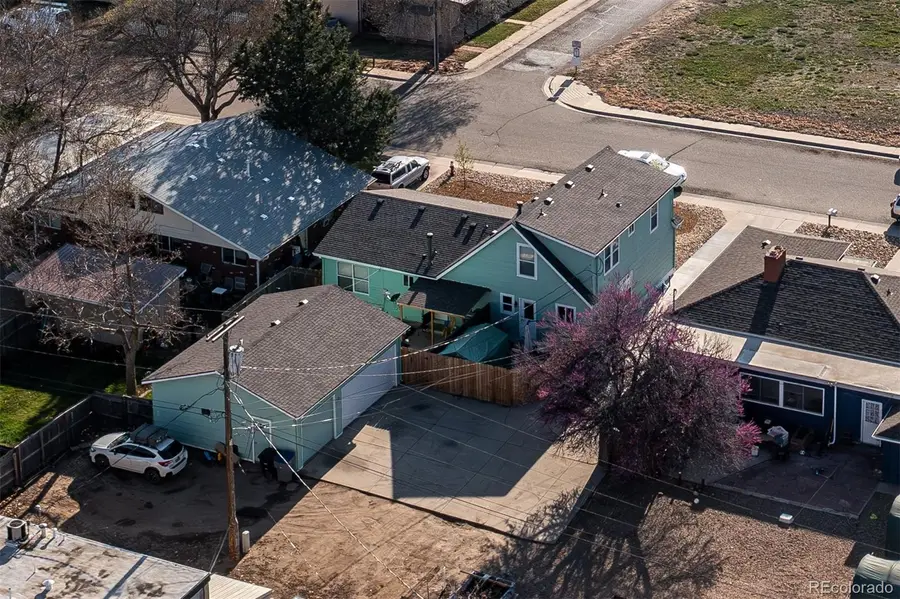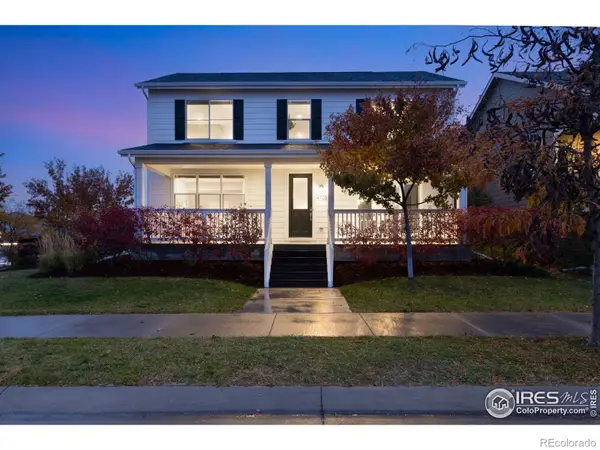1402 Terry Street, Longmont, CO 80501
Local realty services provided by:RONIN Real Estate Professionals ERA Powered



1402 Terry Street,Longmont, CO 80501
$720,000
- 6 Beds
- 5 Baths
- 3,732 sq. ft.
- Multi-family
- Active
Listed by:clayton primmclayton.primm@marcusmillichap.com,303-328-2075
Office:marcus & millichap real estate investment services of atlanta, inc.
MLS#:6438147
Source:ML
Price summary
- Price:$720,000
- Price per sq. ft.:$192.93
About this home
Built in 1982, 1402 & 1404 Terry Street is a side-by-side duplex with 3732 total sf (2202 sf above & 1530 sf basement) and a 3 car detached garage located in the rear of the property. Unit 1402 is a single story with a fully finished basement, has 3 beds / 2 bathrooms with washer/dryer hook-ups and private fenced backyard. 1402 currently rents for $2100 on a MTM lease.1404 is a completely remodeled two story unit with a fully finished basement, has 3 beds / 2.5 bathrooms with washer/dryer hook-ups and private fenced backyard. 1404 currently rents for $2400 on a MTM lease. Each unit is individually metered for gas and electricity, have separate furnaces, AC, and water heaters, tenants are responsible for paying their own gas, electric, and trash. Owner pays water & sewer currently. Building sits on a 0.20 acre lot that is nicely landscaped with a sprinkler system. This is part of an 8 property portfolio that can be purchased together or individually. Please contact listing agent for further details.
Contact an agent
Home facts
- Year built:1982
- Listing Id #:6438147
Rooms and interior
- Bedrooms:6
- Total bathrooms:5
- Living area:3,732 sq. ft.
Heating and cooling
- Cooling:Central Air
- Heating:Forced Air
Structure and exterior
- Roof:Composition
- Year built:1982
- Building area:3,732 sq. ft.
- Lot area:0.2 Acres
Schools
- High school:Longmont
- Middle school:Longs Peak
- Elementary school:Mountain View
Utilities
- Water:Public
- Sewer:Public Sewer
Finances and disclosures
- Price:$720,000
- Price per sq. ft.:$192.93
- Tax amount:$4,454 (2024)
New listings near 1402 Terry Street
- New
 $489,000Active3 beds 3 baths1,272 sq. ft.
$489,000Active3 beds 3 baths1,272 sq. ft.2155 Hackberry Circle, Longmont, CO 80501
MLS# IR1041413Listed by: COLDWELL BANKER REALTY-BOULDER - New
 $1,350,000Active5 beds 4 baths4,229 sq. ft.
$1,350,000Active5 beds 4 baths4,229 sq. ft.2316 Horseshoe Circle, Longmont, CO 80504
MLS# 5380649Listed by: COLDWELL BANKER REALTY - NOCO - New
 $850,000Active5 beds 3 baths5,112 sq. ft.
$850,000Active5 beds 3 baths5,112 sq. ft.653 Glenarbor Circle, Longmont, CO 80504
MLS# 7062523Listed by: HOMESMART - New
 $540,000Active3 beds 3 baths2,202 sq. ft.
$540,000Active3 beds 3 baths2,202 sq. ft.2407 Pratt Street, Longmont, CO 80501
MLS# 3422201Listed by: ARIA KHOSRAVI - Coming SoonOpen Sat, 10am to 1pm
 $520,000Coming Soon3 beds 3 baths
$520,000Coming Soon3 beds 3 baths4146 Limestone Avenue, Longmont, CO 80504
MLS# 4616409Listed by: REAL BROKER, LLC DBA REAL - Open Sun, 10am to 12pmNew
 $625,000Active4 beds 3 baths3,336 sq. ft.
$625,000Active4 beds 3 baths3,336 sq. ft.2014 Red Cloud Road, Longmont, CO 80504
MLS# IR1041377Listed by: ST VRAIN REALTY LLC - Coming Soon
 $575,000Coming Soon3 beds 3 baths
$575,000Coming Soon3 beds 3 baths1818 Clover Creek Drive, Longmont, CO 80503
MLS# IR1041364Listed by: THE AGENCY - BOULDER - New
 $385,000Active1 beds 1 baths883 sq. ft.
$385,000Active1 beds 1 baths883 sq. ft.2018 Ionosphere Street #8, Longmont, CO 80504
MLS# IR1041339Listed by: COMPASS - BOULDER - New
 $585,000Active4 beds 3 baths2,720 sq. ft.
$585,000Active4 beds 3 baths2,720 sq. ft.2130 Squires Street, Longmont, CO 80501
MLS# IR1041342Listed by: HOMESMART - Coming Soon
 $599,000Coming Soon3 beds 3 baths
$599,000Coming Soon3 beds 3 baths4702 Clear Creek Drive, Longmont, CO 80504
MLS# IR1041319Listed by: COMPASS - BOULDER
