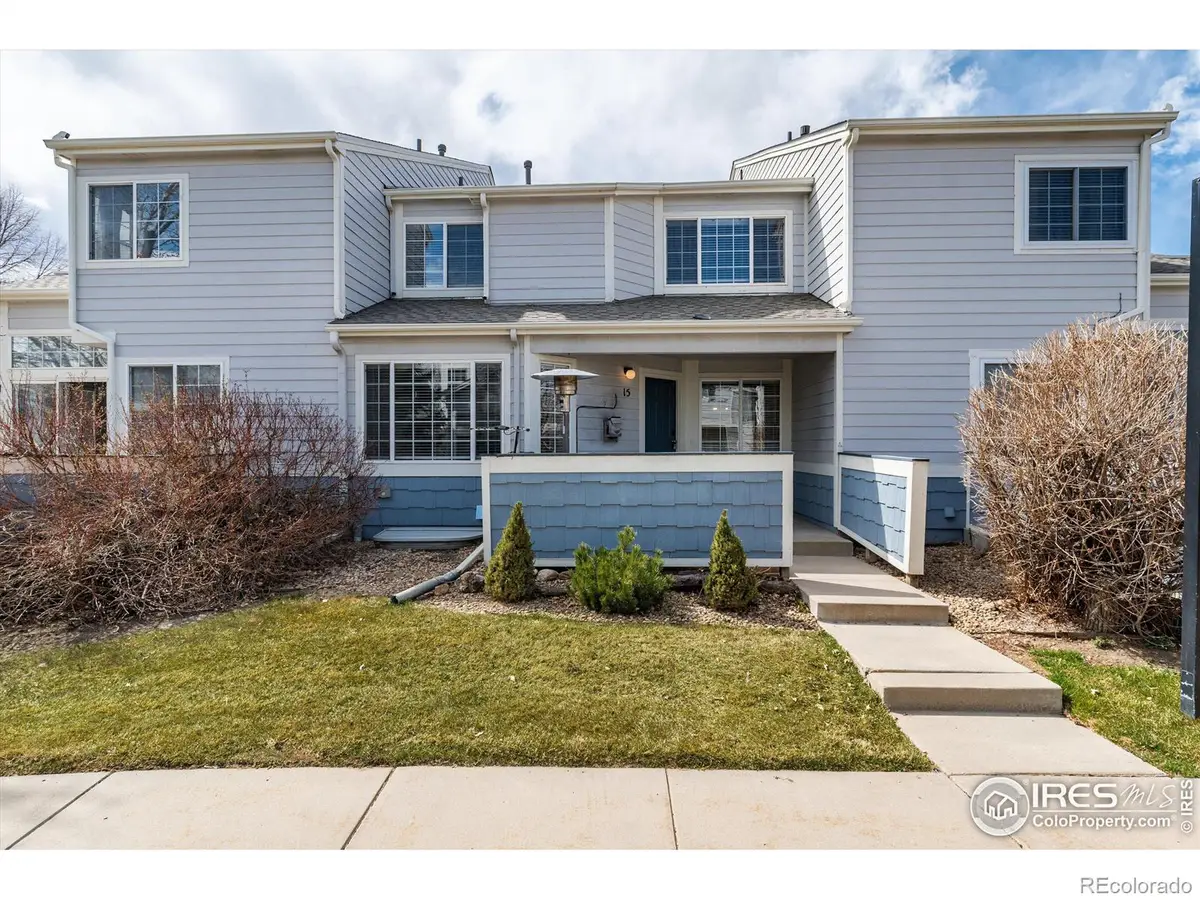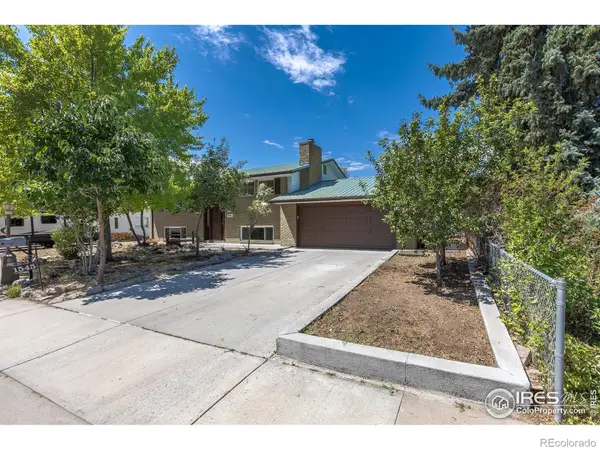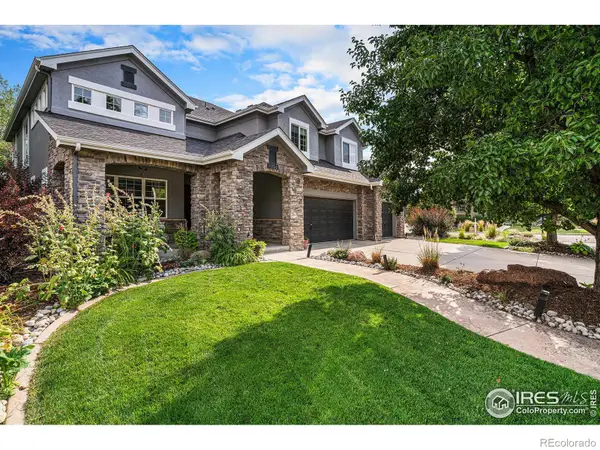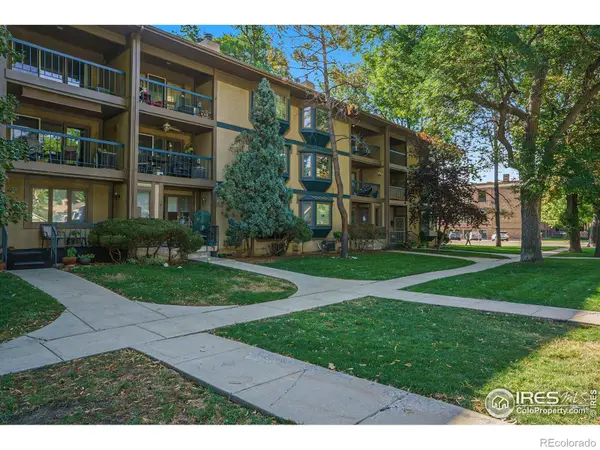1419 Red Mountain Drive #15, Longmont, CO 80504
Local realty services provided by:RONIN Real Estate Professionals ERA Powered



1419 Red Mountain Drive #15,Longmont, CO 80504
$415,000
- 4 Beds
- 4 Baths
- 1,784 sq. ft.
- Townhouse
- Active
Listed by:logan schlutz7207348652
Office:estate professionals
MLS#:IR1029912
Source:ML
Price summary
- Price:$415,000
- Price per sq. ft.:$232.62
- Monthly HOA dues:$385
About this home
Special Financing Offer! Qualified buyers can enjoy a reduced interest rate for the first year with a 1% lender-paid temporary buydown-offered exclusively by our preferred lender. This incentive can significantly lower your monthly mortgage payment in year one. Contact agent for details and preferred lender contact information. This one of kind TURN KEY town home has it all! The HOA recently replaced the roof, and your HOA fee includes exterior maintenance, trash, snow removal, and WATER/SEWER. Big ticket updates include NEW FURNACE and A/C in 2020, and NEW FINISHED BASEMENT with a great layout. Well Maintained HOA Landscaping makes this townhome live like a single family home without the maintenance; and the INVITING COVERED PATIO allows you to take in refreshing Colorado mornings year-round. With an OPEN LAYOUT and AMPLE SUNLIGHT this layout is spacious and bright. Some features on the main level include timeless MODERN LUXERY VINYL PLANK, and an updated half bath with makes entertaining a breeze. This home boasts two bedrooms on the upper level EACH WITH IT'S OWN ON-SUITE FULL BATHROOM. The HUGE PRIMARY BEDROOM offers VAULTED CEILINGS, and a LARGE WALK-IN CLOSET in addition to the on-suite full bath. The recently finished basement offers a MODERN FULL BATHROOM, LARGE BEDROOM, FINISHED LAUNDRY AREA, and a second area which could be used as a non-conforming bedroom, OFFICE, FINISHED STORAGE AREA, CRAFT ROOM etc. Finally, this home comes complete with DETACHED COVERED PARKING. Showings start Saturday 4/5. Open House Saturday 4/5 12:00-2:00 PM
Contact an agent
Home facts
- Year built:1998
- Listing Id #:IR1029912
Rooms and interior
- Bedrooms:4
- Total bathrooms:4
- Full bathrooms:3
- Half bathrooms:1
- Living area:1,784 sq. ft.
Heating and cooling
- Cooling:Central Air
- Heating:Forced Air
Structure and exterior
- Roof:Composition
- Year built:1998
- Building area:1,784 sq. ft.
- Lot area:0.02 Acres
Schools
- High school:Skyline
- Middle school:Trail Ridge
- Elementary school:Fall River
Utilities
- Water:Public
Finances and disclosures
- Price:$415,000
- Price per sq. ft.:$232.62
- Tax amount:$1,929 (2024)
New listings near 1419 Red Mountain Drive #15
- New
 $605,000Active4 beds 3 baths3,107 sq. ft.
$605,000Active4 beds 3 baths3,107 sq. ft.9006 Harlequin Circle, Longmont, CO 80504
MLS# 9467524Listed by: ELEVATE PROPERTY GROUP LLC - Open Sat, 11am to 1pmNew
 $539,500Active3 beds 3 baths2,324 sq. ft.
$539,500Active3 beds 3 baths2,324 sq. ft.3114 Spinnaker Drive, Longmont, CO 80503
MLS# IR1041645Listed by: RE/MAX NEXUS - New
 $975,000Active4 beds 3 baths3,951 sq. ft.
$975,000Active4 beds 3 baths3,951 sq. ft.2443 Mallard Circle, Longmont, CO 80504
MLS# IR1041628Listed by: DWELLINGS COLORADO REAL ESTATE - New
 $555,000Active4 beds 2 baths2,240 sq. ft.
$555,000Active4 beds 2 baths2,240 sq. ft.1545 Drake Street, Longmont, CO 80503
MLS# IR1041595Listed by: ROCKY MOUNTAIN RE INC - New
 $400,000Active2 beds 2 baths1,864 sq. ft.
$400,000Active2 beds 2 baths1,864 sq. ft.1419 Red Mountain Drive #116, Longmont, CO 80504
MLS# 4352328Listed by: PORCHLIGHT REAL ESTATE GROUP - New
 $549,500Active3 beds 3 baths2,755 sq. ft.
$549,500Active3 beds 3 baths2,755 sq. ft.3319 Mountain View Avenue, Longmont, CO 80503
MLS# IR1041546Listed by: RE/MAX NEXUS - New
 $1,166,234Active4 beds 4 baths2,777 sq. ft.
$1,166,234Active4 beds 4 baths2,777 sq. ft.5629 Cottontail Drive, Longmont, CO 80503
MLS# 7709444Listed by: JESUS OROZCO JR - New
 $1,070,000Active5 beds 5 baths5,448 sq. ft.
$1,070,000Active5 beds 5 baths5,448 sq. ft.1766 Montgomery Circle, Longmont, CO 80504
MLS# IR1041528Listed by: KELLER WILLIAMS 1ST REALTY - New
 $330,000Active2 beds 1 baths1,069 sq. ft.
$330,000Active2 beds 1 baths1,069 sq. ft.400 Emery Street #302, Longmont, CO 80501
MLS# IR1041489Listed by: ENJOY REALTY, LLC - New
 $1,050,000Active4 beds 3 baths2,324 sq. ft.
$1,050,000Active4 beds 3 baths2,324 sq. ft.13801 Elmore Road, Longmont, CO 80504
MLS# IR1041480Listed by: COLDWELL BANKER REALTY-NOCO

