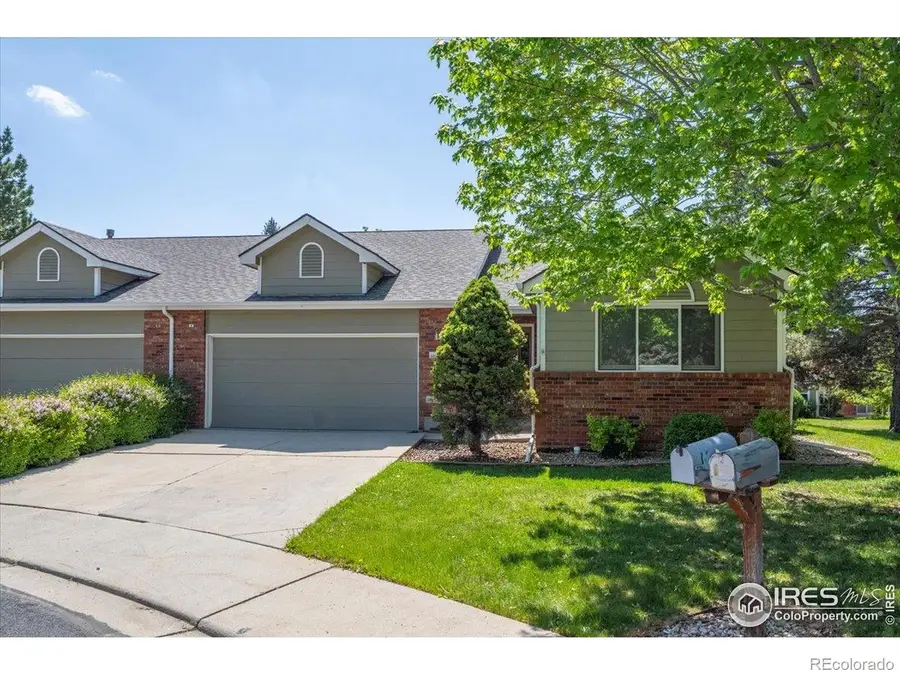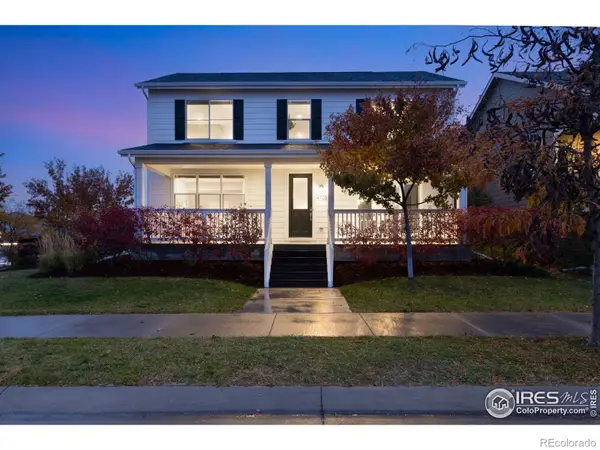1528 16th Place, Longmont, CO 80501
Local realty services provided by:ERA New Age



Listed by:jan marose3038179675
Office:re/max alliance-boulder
MLS#:IR1034965
Source:ML
Price summary
- Price:$580,000
- Price per sq. ft.:$167.34
- Monthly HOA dues:$300
About this home
Welcome to West Point Village, a 55+ community. Best location in the complex, on a cul-de-sac & backing to a large community grassy area with mature trees. This ranch style home offers 3466 sq. feet of living space and was thoughtfully priced taking it's size and condition into consideration. Newer roof, furnace and A/C. Brand New Hot WH. 2 bedrooms, 2 baths, office & sunroom on the main level. The living room has a gas fireplace and cathedral ceilings. The remodeled kitchen features Corian counters, a tile floor, and stainless appliances. Primary suite with a large walk-in closet and a private 4 piece bath. Down in the basement you will find a 3rd bedroom, 3/4 bath, a giant great room with wet bar, a storage or hobby room, a huge unfinished workshop area, and a crawl space for more storage. Enjoy the convenience of a 2 car garage, and maintenance-free living, as the HOA takes care of lawn care, snow removal, ext. maintenance, and hazard insurance.
Contact an agent
Home facts
- Year built:1993
- Listing Id #:IR1034965
Rooms and interior
- Bedrooms:3
- Total bathrooms:3
- Full bathrooms:1
- Living area:3,466 sq. ft.
Heating and cooling
- Cooling:Central Air
- Heating:Forced Air
Structure and exterior
- Roof:Composition
- Year built:1993
- Building area:3,466 sq. ft.
- Lot area:0.09 Acres
Schools
- High school:Longmont
- Middle school:Longs Peak
- Elementary school:Mountain View
Utilities
- Water:Public
- Sewer:Public Sewer
Finances and disclosures
- Price:$580,000
- Price per sq. ft.:$167.34
- Tax amount:$2,605 (2024)
New listings near 1528 16th Place
- New
 $489,000Active3 beds 2 baths1,272 sq. ft.
$489,000Active3 beds 2 baths1,272 sq. ft.2155 Hackberry Circle, Longmont, CO 80501
MLS# IR1041413Listed by: COLDWELL BANKER REALTY-BOULDER - New
 $1,350,000Active5 beds 4 baths4,229 sq. ft.
$1,350,000Active5 beds 4 baths4,229 sq. ft.2316 Horseshoe Circle, Longmont, CO 80504
MLS# 5380649Listed by: COLDWELL BANKER REALTY - NOCO - New
 $850,000Active5 beds 3 baths5,112 sq. ft.
$850,000Active5 beds 3 baths5,112 sq. ft.653 Glenarbor Circle, Longmont, CO 80504
MLS# 7062523Listed by: HOMESMART - New
 $540,000Active3 beds 3 baths2,202 sq. ft.
$540,000Active3 beds 3 baths2,202 sq. ft.2407 Pratt Street, Longmont, CO 80501
MLS# 3422201Listed by: ARIA KHOSRAVI - Coming SoonOpen Sat, 10am to 1pm
 $520,000Coming Soon3 beds 3 baths
$520,000Coming Soon3 beds 3 baths4146 Limestone Avenue, Longmont, CO 80504
MLS# 4616409Listed by: REAL BROKER, LLC DBA REAL - Open Sun, 10am to 12pmNew
 $625,000Active4 beds 3 baths3,336 sq. ft.
$625,000Active4 beds 3 baths3,336 sq. ft.2014 Red Cloud Road, Longmont, CO 80504
MLS# IR1041377Listed by: ST VRAIN REALTY LLC - Coming Soon
 $575,000Coming Soon3 beds 3 baths
$575,000Coming Soon3 beds 3 baths1818 Clover Creek Drive, Longmont, CO 80503
MLS# IR1041364Listed by: THE AGENCY - BOULDER - Open Sat, 12 to 2pmNew
 $385,000Active1 beds 1 baths883 sq. ft.
$385,000Active1 beds 1 baths883 sq. ft.2018 Ionosphere Street #8, Longmont, CO 80504
MLS# IR1041339Listed by: COMPASS - BOULDER - New
 $585,000Active4 beds 3 baths2,720 sq. ft.
$585,000Active4 beds 3 baths2,720 sq. ft.2130 Squires Street, Longmont, CO 80501
MLS# IR1041342Listed by: HOMESMART - Coming Soon
 $599,000Coming Soon3 beds 3 baths
$599,000Coming Soon3 beds 3 baths4702 Clear Creek Drive, Longmont, CO 80504
MLS# IR1041319Listed by: COMPASS - BOULDER
