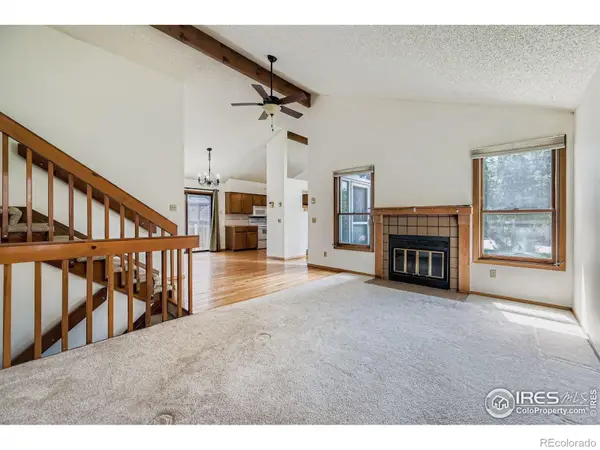1536 Goshawk Drive, Longmont, CO 80504
Local realty services provided by:LUX Denver ERA Powered



1536 Goshawk Drive,Longmont, CO 80504
$655,000
- 6 Beds
- 3 Baths
- 4,116 sq. ft.
- Single family
- Active
Listed by:team kloster3038803119
Office:embassy realty llc.
MLS#:IR1035535
Source:ML
Price summary
- Price:$655,000
- Price per sq. ft.:$159.14
- Monthly HOA dues:$50
About this home
Beautiful ranch home in Quail Crossing with an abundance of room. 4 bedrooms on the main level and 2 finished bedrooms in the basement. The open floor plan has soaring ceilings for lots of volume. Lovely kitchen offers a glass cooktop and double ovens. Built in desk for convenience. Eating area plus a separate dining room for those friends and family gatherings. Two separate living areas plus lots of room to expand to the basement. Backyard is a quiet oasis with beautiful flowers, shade and a shed for all your gardening tools. Very convenient to Stephen Day Park and Union Reservoir. Easy access to Denver, Boulder and Northern Colorado. NO metro district tax! Don't let this one slip through your fingers. Add this home to your "To Do List"! Buyer to verify all measurements and information is correct.
Contact an agent
Home facts
- Year built:2002
- Listing Id #:IR1035535
Rooms and interior
- Bedrooms:6
- Total bathrooms:3
- Full bathrooms:2
- Living area:4,116 sq. ft.
Heating and cooling
- Cooling:Central Air
- Heating:Forced Air
Structure and exterior
- Roof:Composition
- Year built:2002
- Building area:4,116 sq. ft.
- Lot area:0.16 Acres
Schools
- High school:Skyline
- Middle school:Trail Ridge
- Elementary school:Fall River
Utilities
- Water:Public
- Sewer:Public Sewer
Finances and disclosures
- Price:$655,000
- Price per sq. ft.:$159.14
- Tax amount:$3,389 (2024)
New listings near 1536 Goshawk Drive
- New
 $110,000Active3 beds 2 baths960 sq. ft.
$110,000Active3 beds 2 baths960 sq. ft.3364 Longview Boulevard, Longmont, CO 80504
MLS# 9004379Listed by: KELLER WILLIAMS INTEGRITY REAL ESTATE LLC - New
 $680,000Active5 beds 4 baths2,728 sq. ft.
$680,000Active5 beds 4 baths2,728 sq. ft.3514 Mountain View Avenue, Longmont, CO 80503
MLS# IR1041898Listed by: ST VRAIN REALTY LLC - New
 $578,000Active4 beds 3 baths2,749 sq. ft.
$578,000Active4 beds 3 baths2,749 sq. ft.2455 Alpine Street, Longmont, CO 80504
MLS# 4616172Listed by: K&A PROPERTIES - Coming Soon
 $200,000Coming Soon3 beds 2 baths
$200,000Coming Soon3 beds 2 baths3297 Far View, Longmont, CO 80504
MLS# 3986487Listed by: LPT REALTY - Coming Soon
 $481,000Coming Soon3 beds 2 baths
$481,000Coming Soon3 beds 2 baths2900 Troxell Avenue, Longmont, CO 80503
MLS# IR1041874Listed by: SLIFER SMITH & FRAMPTON-BLDR - New
 $739,000Active4 beds 4 baths2,519 sq. ft.
$739,000Active4 beds 4 baths2,519 sq. ft.4645 Lucca Drive, Longmont, CO 80503
MLS# 2280344Listed by: WEST AND MAIN HOMES INC - Coming Soon
 $635,000Coming Soon5 beds 4 baths
$635,000Coming Soon5 beds 4 baths2304 Jewel Street, Longmont, CO 80501
MLS# IR1041848Listed by: RE/MAX ALLIANCE-WINDSOR - Coming Soon
 $720,000Coming Soon4 beds 3 baths
$720,000Coming Soon4 beds 3 baths1108 Chokecherry Lane, Longmont, CO 80503
MLS# IR1041833Listed by: RE/MAX OF BOULDER, INC - New
 $564,500Active4 beds 2 baths1,688 sq. ft.
$564,500Active4 beds 2 baths1,688 sq. ft.114 Placer Avenue, Longmont, CO 80504
MLS# IR1041814Listed by: HOMESMART REALTY - New
 $523,000Active4 beds 4 baths1,988 sq. ft.
$523,000Active4 beds 4 baths1,988 sq. ft.3616 Oakwood Drive, Longmont, CO 80503
MLS# 5832002Listed by: DAKOTA PROPERTY MANAGEMENT LLC

