1730 Crestone Drive, Longmont, CO 80504
Local realty services provided by:RONIN Real Estate Professionals ERA Powered
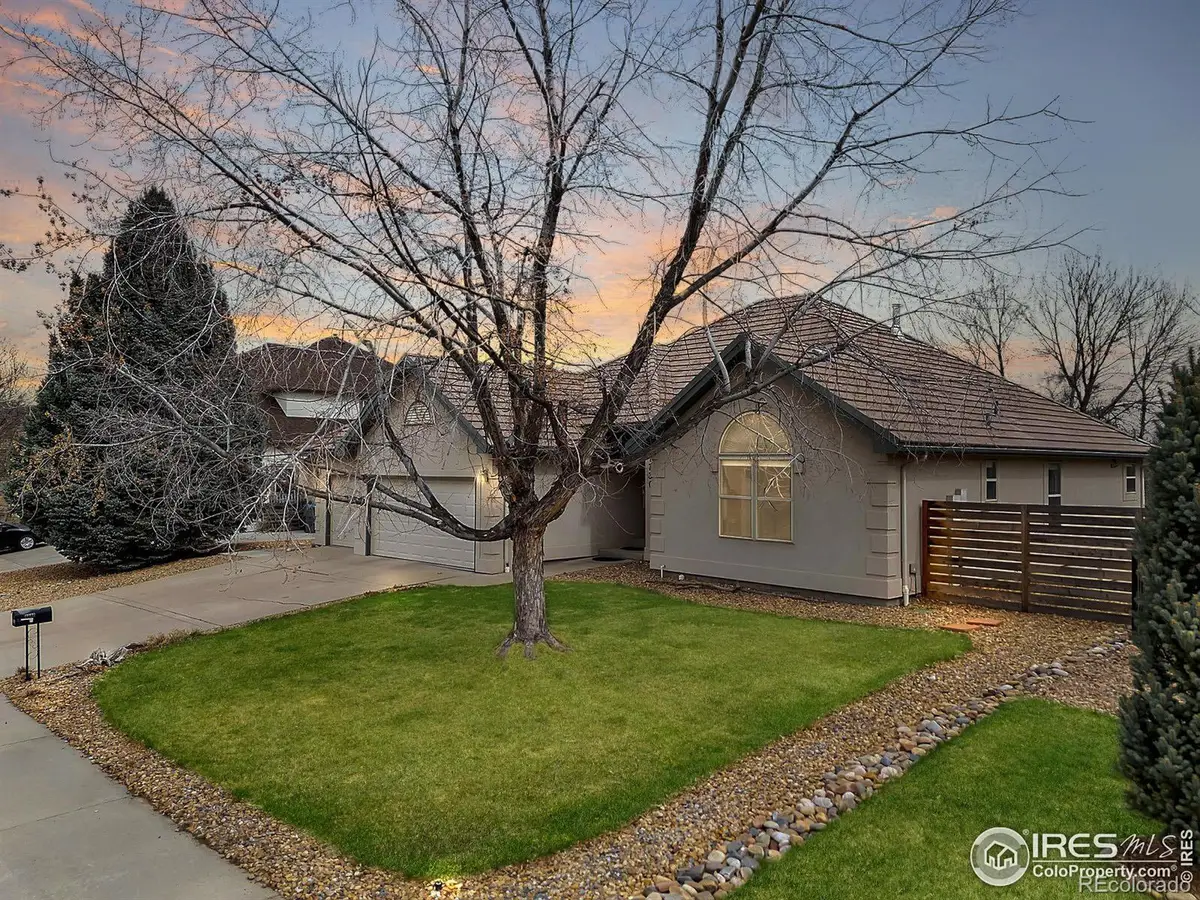
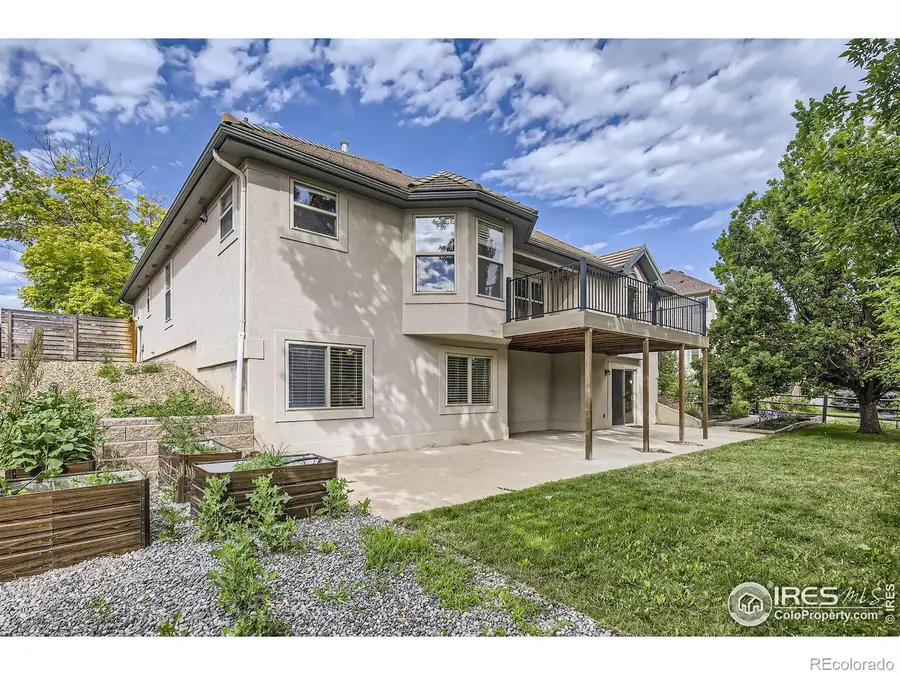
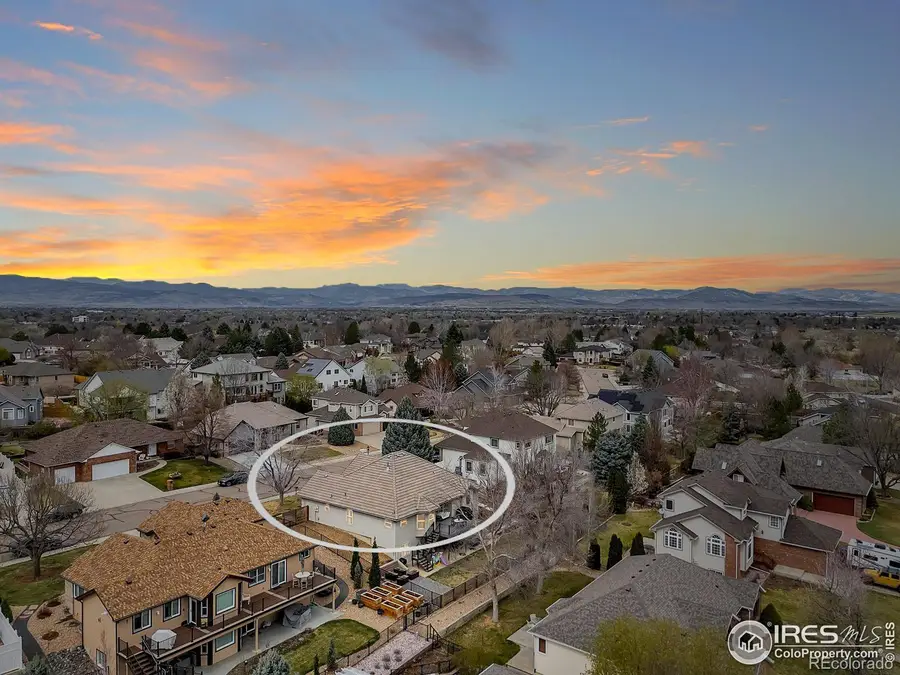
1730 Crestone Drive,Longmont, CO 80504
$680,000
- 4 Beds
- 3 Baths
- 3,617 sq. ft.
- Single family
- Active
Listed by:cristina sajovich9703069126
Office:wk real estate
MLS#:IR1039819
Source:ML
Price summary
- Price:$680,000
- Price per sq. ft.:$188
About this home
Built in 1998, this sprawling raised ranch offers an open floor plan with loads of natural light, tall ceilings, a chic tile roof, and multiple indoor-outdoor living spaces. A professionally designed landscape, complete with raised and irrigated garden beds are ready for your own herbs and vegetables. With timeless contemporary finishes of stucco, natural woods, and tile, this home is ready to grow with your tastes and desires. The eat-in kitchen is lit by multiple east and south facing windows, and centered around a bay window. With granite countertops, maple-finished cabinets, natural wood floors, a spacious pantry, and plenty of storage space, the kitchen is ready for your living and entertaining dreams. In the main level great room, you'll find a gas fireplace flanked by maple-finished storage shelves, perfect for cozy nights in, and an outdoor living and dining area, with a new trex deck and stairs leading to your professionally landscaped and fully-fenced backyard. A unique walk-out basement office (or non-conforming fourth bedroom) with a convenient half-bath and built-in noise-reduction insulation, makes spreading out or planning for the future a breeze. Also off the ground level is an additional outdoor living space which offers protection from the elements and additional outdoor space for living and entertaining.In the primary suite, you'll find dual walk-in closets off your en suite five-piece bath, which is made even more spacious by large windows and vaulted ceilings. Off the three-car garage, you'll find a mud room, with a main level washer, dryer, and utility sink. The south wing features two oversized bedrooms with walk in closets, and one full bathroom. Situated in the desirable Stoney Brook neighborhood, this right-sized home with a massive three-car garage is just moments to grocery stores, neighborhood open space pathways, the Jim Hamm Nature Area, and Union Reservoir.
Contact an agent
Home facts
- Year built:1998
- Listing Id #:IR1039819
Rooms and interior
- Bedrooms:4
- Total bathrooms:3
- Full bathrooms:2
- Half bathrooms:1
- Living area:3,617 sq. ft.
Heating and cooling
- Cooling:Ceiling Fan(s), Central Air
- Heating:Forced Air
Structure and exterior
- Roof:Spanish Tile
- Year built:1998
- Building area:3,617 sq. ft.
- Lot area:0.21 Acres
Schools
- High school:Skyline
- Middle school:Timberline
- Elementary school:Alpine
Utilities
- Water:Public
Finances and disclosures
- Price:$680,000
- Price per sq. ft.:$188
- Tax amount:$4,320 (2024)
New listings near 1730 Crestone Drive
- New
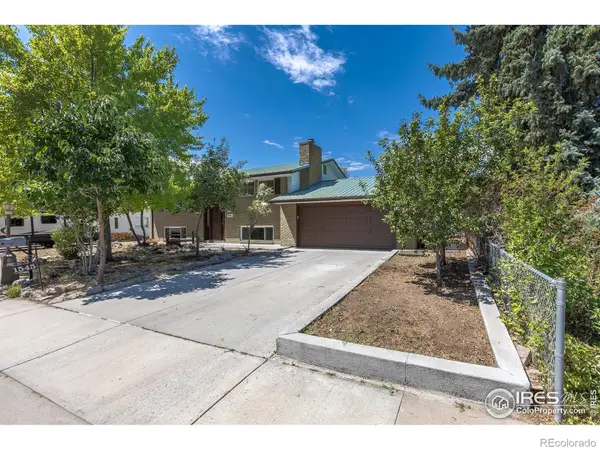 $555,000Active4 beds 2 baths2,240 sq. ft.
$555,000Active4 beds 2 baths2,240 sq. ft.1545 Drake Street, Longmont, CO 80503
MLS# IR1041595Listed by: ROCKY MOUNTAIN RE INC - New
 $400,000Active2 beds 2 baths1,864 sq. ft.
$400,000Active2 beds 2 baths1,864 sq. ft.1419 Red Mountain Drive #116, Longmont, CO 80504
MLS# 4352328Listed by: PORCHLIGHT REAL ESTATE GROUP - New
 $549,500Active3 beds 3 baths2,755 sq. ft.
$549,500Active3 beds 3 baths2,755 sq. ft.3319 Mountain View Avenue, Longmont, CO 80503
MLS# IR1041546Listed by: RE/MAX NEXUS - New
 $1,166,234Active4 beds 4 baths2,777 sq. ft.
$1,166,234Active4 beds 4 baths2,777 sq. ft.5629 Cottontail Drive, Longmont, CO 80503
MLS# 7709444Listed by: JESUS OROZCO JR - New
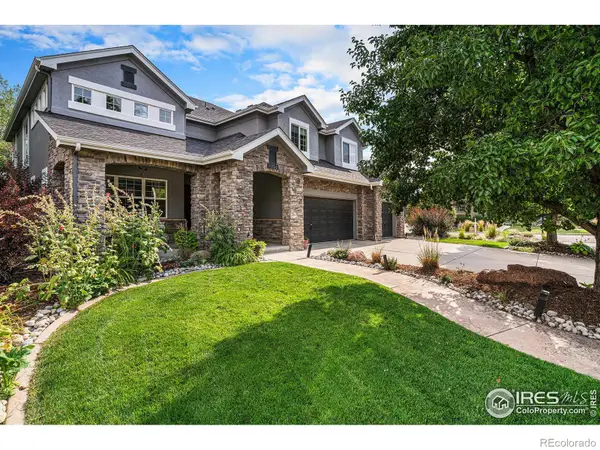 $1,070,000Active5 beds 5 baths5,448 sq. ft.
$1,070,000Active5 beds 5 baths5,448 sq. ft.1766 Montgomery Circle, Longmont, CO 80504
MLS# IR1041528Listed by: KELLER WILLIAMS 1ST REALTY - Open Sat, 10am to 12pmNew
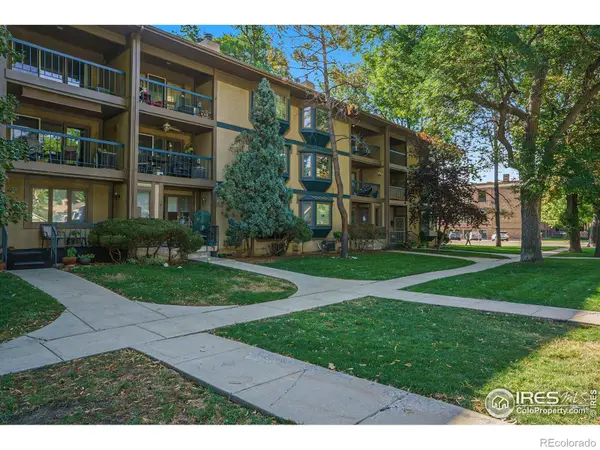 $330,000Active2 beds 1 baths1,069 sq. ft.
$330,000Active2 beds 1 baths1,069 sq. ft.400 Emery Street #302, Longmont, CO 80501
MLS# IR1041489Listed by: ENJOY REALTY, LLC - Open Sat, 10am to 1pmNew
 $1,050,000Active4 beds 3 baths2,324 sq. ft.
$1,050,000Active4 beds 3 baths2,324 sq. ft.13801 Elmore Road, Longmont, CO 80504
MLS# IR1041480Listed by: COLDWELL BANKER REALTY-NOCO - New
 $449,000Active5 beds 3 baths2,989 sq. ft.
$449,000Active5 beds 3 baths2,989 sq. ft.1247 Lincoln Street, Longmont, CO 80501
MLS# 7823406Listed by: HOMESMART REALTY - New
 $430,000Active3 beds 2 baths1,546 sq. ft.
$430,000Active3 beds 2 baths1,546 sq. ft.1703 Whitehall Drive #10B, Longmont, CO 80504
MLS# 4181128Listed by: LPT REALTY - New
 $479,000Active3 beds 3 baths1,576 sq. ft.
$479,000Active3 beds 3 baths1,576 sq. ft.690 Stonebridge Drive, Longmont, CO 80503
MLS# IR1041416Listed by: RE/MAX OF BOULDER, INC

