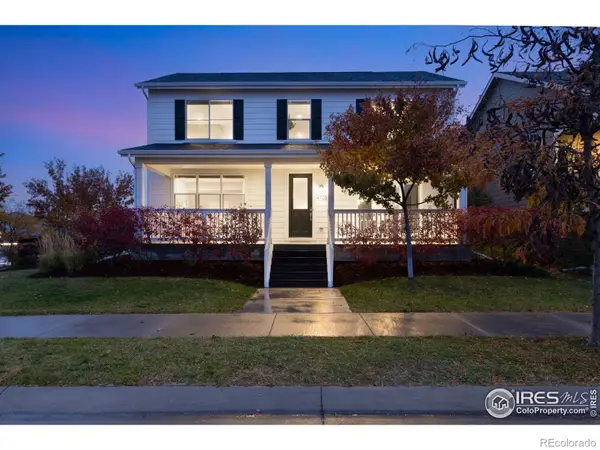1735 Crestone Drive, Longmont, CO 80504
Local realty services provided by:RONIN Real Estate Professionals ERA Powered



1735 Crestone Drive,Longmont, CO 80504
$700,000
- 4 Beds
- 3 Baths
- 3,554 sq. ft.
- Single family
- Active
Listed by:rebecca holley3039197017
Office:west and main homes
MLS#:IR1040021
Source:ML
Price summary
- Price:$700,000
- Price per sq. ft.:$196.96
About this home
Picture-perfect appeal outside, absolute comfort inside. This contemporary, ranch-style home embraces all the ease of single-level living while providing accessibility, spaciousness and style. The main level features warm-hued hardwood floors, tons of windows with streaming sunlight and an open, flowing layout-from the eat-in kitchen to the comfy living room with a gas fireplace. Head into your roomy primary suite and curl up in the sunny seating nook, enjoy private patio access, luxuriate in your enormous walk-in closet, and start and end the day in the stunningly remodeled bathroom, which features a premium walk-in shower and freestanding soaking tub. Downstairs, a beautifully finished basement doubles your space and living arrangement options, with a large living room, two bedrooms, a full bath and an additional flex room for office or play space. Premium HVAC and air filtration upgrades maintain ideal temperatures and clean air in every room. Consider your yard an extension of your living space, too-a private, treelined oasis with a covered back deck, lovely landscaping and blooming hydrangeas and clematis in summer. An oversized two-car garage provides space to stash your gear. Union Reservoir is just seven minutes away and downtown Longmont, with its buzzing patios, breweries, eateries and shops, is just 2.5 miles away.
Contact an agent
Home facts
- Year built:1998
- Listing Id #:IR1040021
Rooms and interior
- Bedrooms:4
- Total bathrooms:3
- Full bathrooms:2
- Living area:3,554 sq. ft.
Heating and cooling
- Cooling:Ceiling Fan(s), Central Air
- Heating:Forced Air
Structure and exterior
- Roof:Composition
- Year built:1998
- Building area:3,554 sq. ft.
- Lot area:0.22 Acres
Schools
- High school:Skyline
- Middle school:Timberline
- Elementary school:Alpine
Utilities
- Water:Public
- Sewer:Public Sewer
Finances and disclosures
- Price:$700,000
- Price per sq. ft.:$196.96
- Tax amount:$4,130 (2024)
New listings near 1735 Crestone Drive
- New
 $489,000Active3 beds 3 baths1,272 sq. ft.
$489,000Active3 beds 3 baths1,272 sq. ft.2155 Hackberry Circle, Longmont, CO 80501
MLS# IR1041413Listed by: COLDWELL BANKER REALTY-BOULDER - New
 $1,350,000Active5 beds 4 baths4,229 sq. ft.
$1,350,000Active5 beds 4 baths4,229 sq. ft.2316 Horseshoe Circle, Longmont, CO 80504
MLS# 5380649Listed by: COLDWELL BANKER REALTY - NOCO - New
 $850,000Active5 beds 3 baths5,112 sq. ft.
$850,000Active5 beds 3 baths5,112 sq. ft.653 Glenarbor Circle, Longmont, CO 80504
MLS# 7062523Listed by: HOMESMART - New
 $540,000Active3 beds 3 baths2,202 sq. ft.
$540,000Active3 beds 3 baths2,202 sq. ft.2407 Pratt Street, Longmont, CO 80501
MLS# 3422201Listed by: ARIA KHOSRAVI - Coming SoonOpen Sat, 10am to 1pm
 $520,000Coming Soon3 beds 3 baths
$520,000Coming Soon3 beds 3 baths4146 Limestone Avenue, Longmont, CO 80504
MLS# 4616409Listed by: REAL BROKER, LLC DBA REAL - Open Sun, 10am to 12pmNew
 $625,000Active4 beds 3 baths3,336 sq. ft.
$625,000Active4 beds 3 baths3,336 sq. ft.2014 Red Cloud Road, Longmont, CO 80504
MLS# IR1041377Listed by: ST VRAIN REALTY LLC - Coming Soon
 $575,000Coming Soon3 beds 3 baths
$575,000Coming Soon3 beds 3 baths1818 Clover Creek Drive, Longmont, CO 80503
MLS# IR1041364Listed by: THE AGENCY - BOULDER - New
 $385,000Active1 beds 1 baths883 sq. ft.
$385,000Active1 beds 1 baths883 sq. ft.2018 Ionosphere Street #8, Longmont, CO 80504
MLS# IR1041339Listed by: COMPASS - BOULDER - New
 $585,000Active4 beds 3 baths2,720 sq. ft.
$585,000Active4 beds 3 baths2,720 sq. ft.2130 Squires Street, Longmont, CO 80501
MLS# IR1041342Listed by: HOMESMART - Coming Soon
 $599,000Coming Soon3 beds 3 baths
$599,000Coming Soon3 beds 3 baths4702 Clear Creek Drive, Longmont, CO 80504
MLS# IR1041319Listed by: COMPASS - BOULDER
