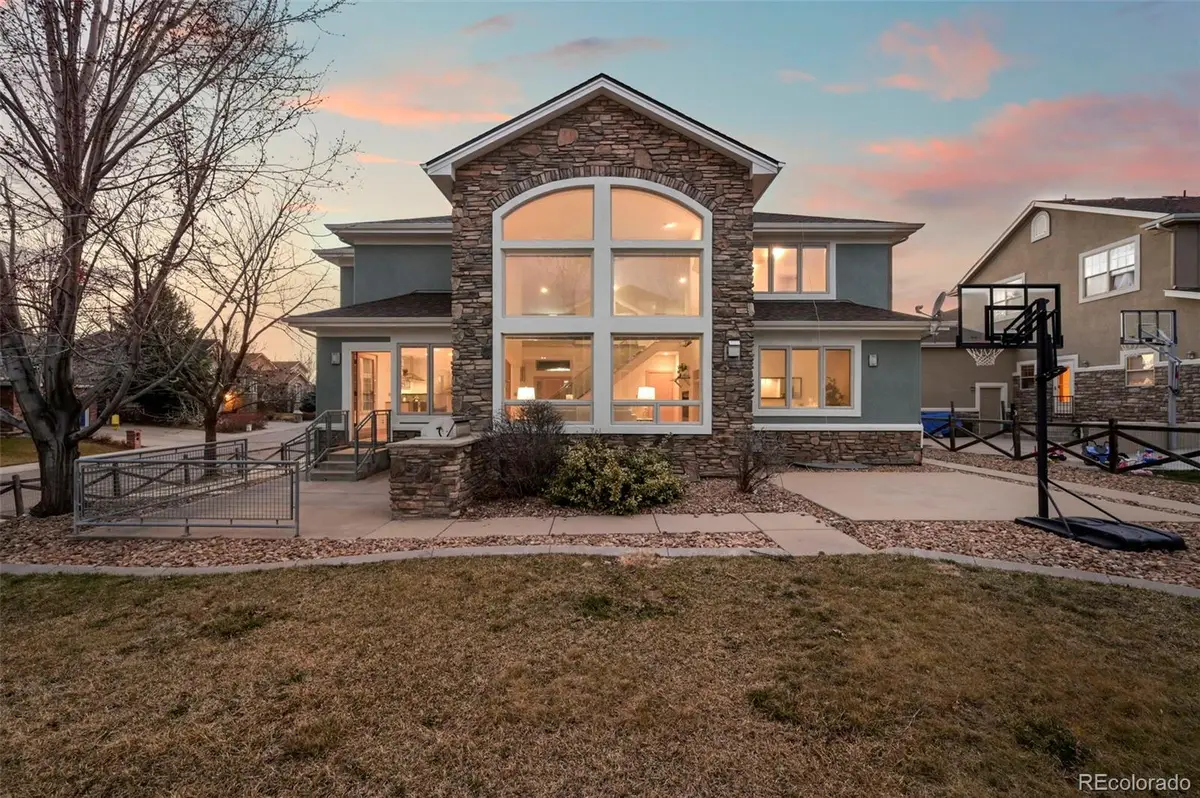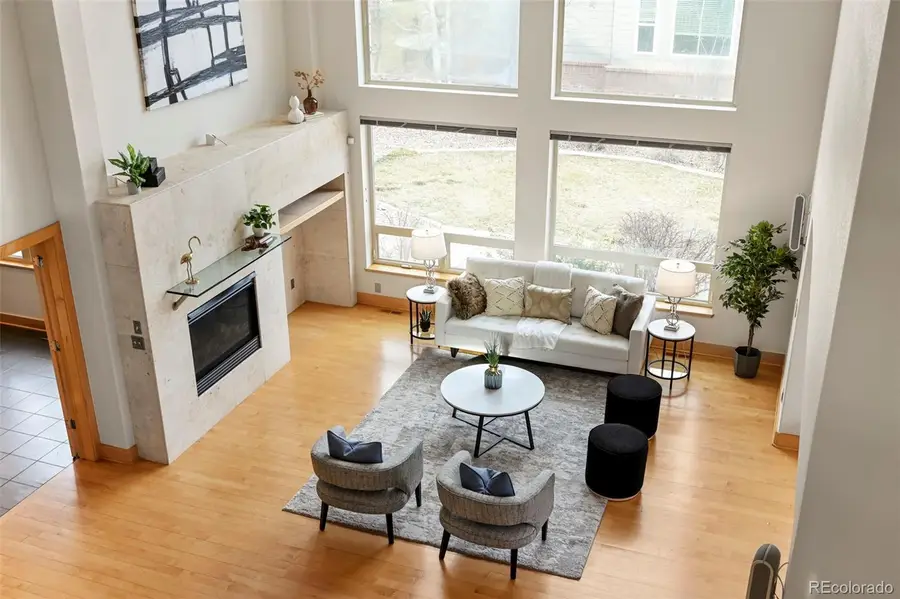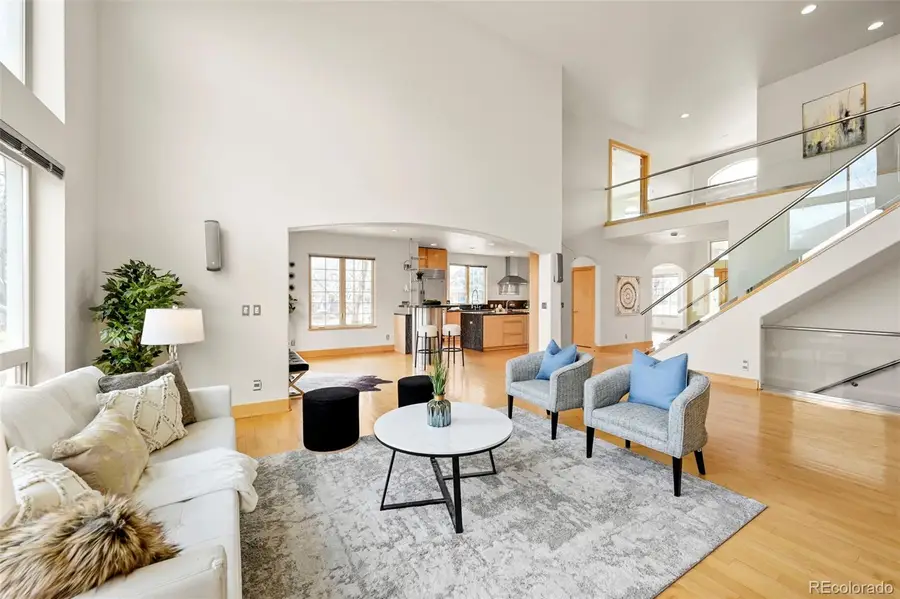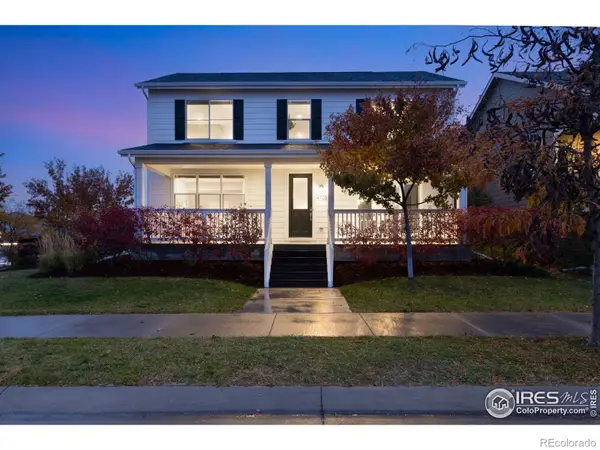1942 Kentmere Drive, Longmont, CO 80504
Local realty services provided by:RONIN Real Estate Professionals ERA Powered



1942 Kentmere Drive,Longmont, CO 80504
$869,000
- 6 Beds
- 5 Baths
- 4,948 sq. ft.
- Single family
- Active
Listed by:jason robertsJason@betterblueprintrealty.com,607-643-3226
Office:better blueprint realty
MLS#:7023922
Source:ML
Price summary
- Price:$869,000
- Price per sq. ft.:$175.63
- Monthly HOA dues:$54.17
About this home
Discover the epitome of luxury living in this newly refreshed 5,000 sqft modern masterpiece located in the prestigious Ute Creek Golf Course community. Designed for both comfort and entertainment, this stunning 6-bedroom, 4.5-bath home offers an open, light-filled floor plan with soaring ceilings and floor-to-ceiling windows, creating a bright and airy ambiance throughout. The chef’s kitchen is a dream, featuring Thermador luxury appliances, a built-in refrigerator, dual ovens with a warming drawer, and an oversized island perfect for hosting. The expansive master suite is a true retreat, complete with a jetted tub, spa-like bath, and walk-in closet. Concessions for a 2/1 Rate buydown are available contact agent for information.
Entertainment and lifestyle amenities abound, including an enormous media room wired for surround sound, a music studio, and a dedicated home gym. Step outside to your kids basketball court and built-in outdoor grilling station, ideal for entertaining. A spacious office makes working from home effortless, while the large laundry/mudroom combo adds convenience. The three-car garage comes equipped with EV charging stations, and a whole-home security system ensures peace of mind.
Best of all, this home has been pre-inspected with all fixes completed and is appraised at $1,090,000—but listed at just $869K, Priced to move quickly! Take advantage of instant equity! This is a rare opportunity to own a luxury home at an unbeatable value. Don’t miss your chance—schedule a tour today!
Contact an agent
Home facts
- Year built:2002
- Listing Id #:7023922
Rooms and interior
- Bedrooms:6
- Total bathrooms:5
- Full bathrooms:4
- Half bathrooms:1
- Living area:4,948 sq. ft.
Heating and cooling
- Cooling:Central Air
- Heating:Forced Air
Structure and exterior
- Roof:Composition
- Year built:2002
- Building area:4,948 sq. ft.
- Lot area:0.25 Acres
Schools
- High school:Skyline
- Middle school:Timberline
- Elementary school:Alpine
Utilities
- Water:Public
- Sewer:Public Sewer
Finances and disclosures
- Price:$869,000
- Price per sq. ft.:$175.63
- Tax amount:$6,208 (2024)
New listings near 1942 Kentmere Drive
- New
 $489,000Active3 beds 2 baths1,272 sq. ft.
$489,000Active3 beds 2 baths1,272 sq. ft.2155 Hackberry Circle, Longmont, CO 80501
MLS# IR1041413Listed by: COLDWELL BANKER REALTY-BOULDER - New
 $1,350,000Active5 beds 4 baths4,229 sq. ft.
$1,350,000Active5 beds 4 baths4,229 sq. ft.2316 Horseshoe Circle, Longmont, CO 80504
MLS# 5380649Listed by: COLDWELL BANKER REALTY - NOCO - New
 $850,000Active5 beds 3 baths5,112 sq. ft.
$850,000Active5 beds 3 baths5,112 sq. ft.653 Glenarbor Circle, Longmont, CO 80504
MLS# 7062523Listed by: HOMESMART - New
 $540,000Active3 beds 3 baths2,202 sq. ft.
$540,000Active3 beds 3 baths2,202 sq. ft.2407 Pratt Street, Longmont, CO 80501
MLS# 3422201Listed by: ARIA KHOSRAVI - Coming SoonOpen Sat, 10am to 1pm
 $520,000Coming Soon3 beds 3 baths
$520,000Coming Soon3 beds 3 baths4146 Limestone Avenue, Longmont, CO 80504
MLS# 4616409Listed by: REAL BROKER, LLC DBA REAL - Open Sun, 10am to 12pmNew
 $625,000Active4 beds 3 baths3,336 sq. ft.
$625,000Active4 beds 3 baths3,336 sq. ft.2014 Red Cloud Road, Longmont, CO 80504
MLS# IR1041377Listed by: ST VRAIN REALTY LLC - Coming Soon
 $575,000Coming Soon3 beds 3 baths
$575,000Coming Soon3 beds 3 baths1818 Clover Creek Drive, Longmont, CO 80503
MLS# IR1041364Listed by: THE AGENCY - BOULDER - Open Sat, 12 to 2pmNew
 $385,000Active1 beds 1 baths883 sq. ft.
$385,000Active1 beds 1 baths883 sq. ft.2018 Ionosphere Street #8, Longmont, CO 80504
MLS# IR1041339Listed by: COMPASS - BOULDER - New
 $585,000Active4 beds 3 baths2,720 sq. ft.
$585,000Active4 beds 3 baths2,720 sq. ft.2130 Squires Street, Longmont, CO 80501
MLS# IR1041342Listed by: HOMESMART - Coming Soon
 $599,000Coming Soon3 beds 3 baths
$599,000Coming Soon3 beds 3 baths4702 Clear Creek Drive, Longmont, CO 80504
MLS# IR1041319Listed by: COMPASS - BOULDER
