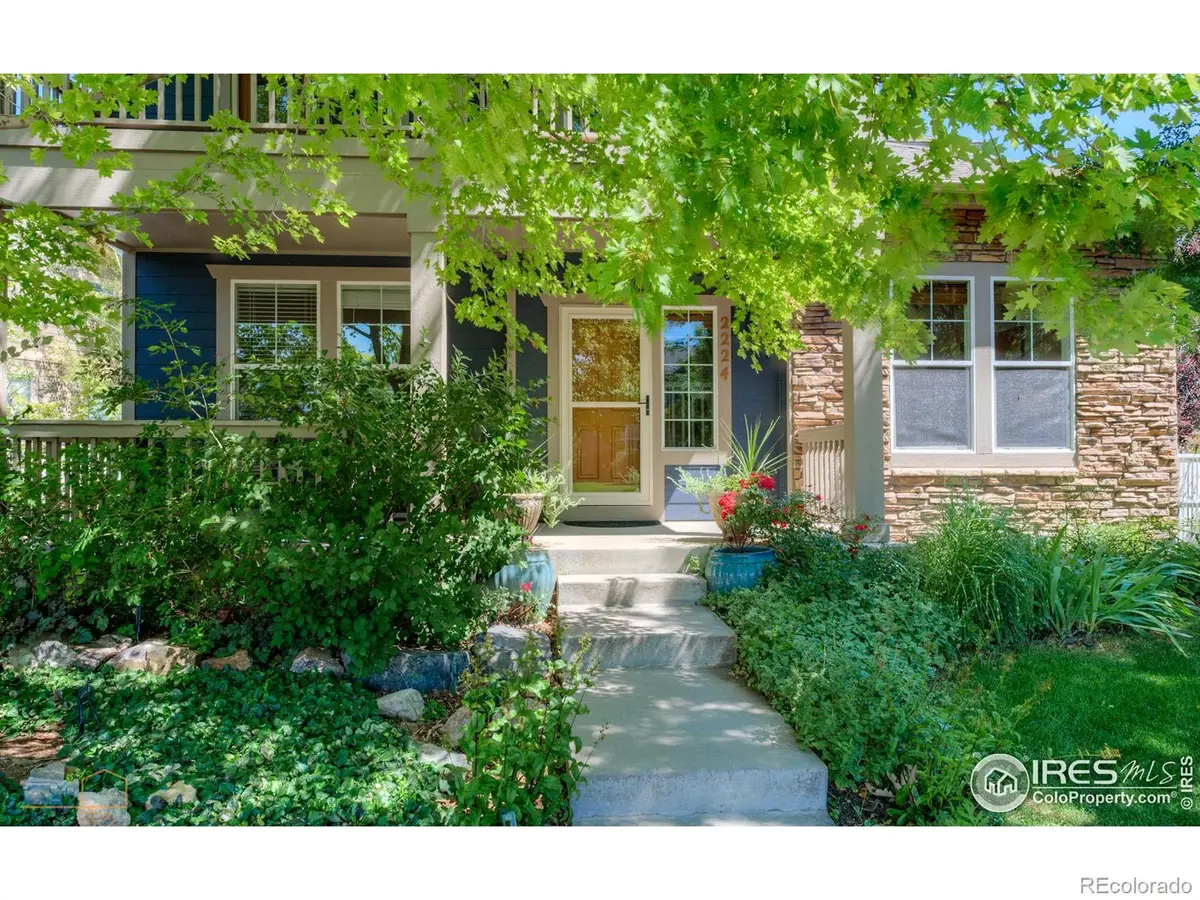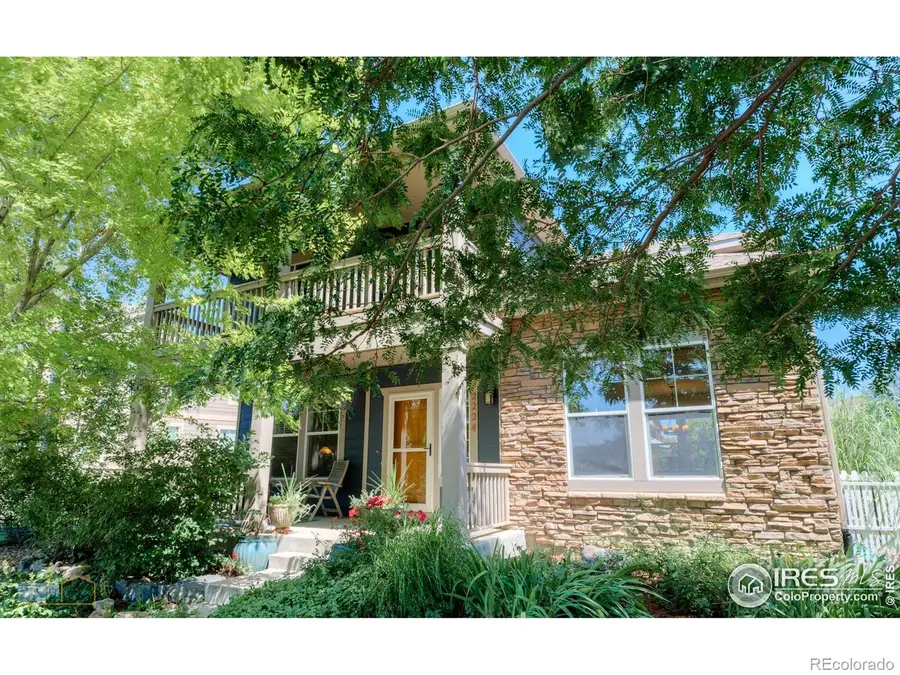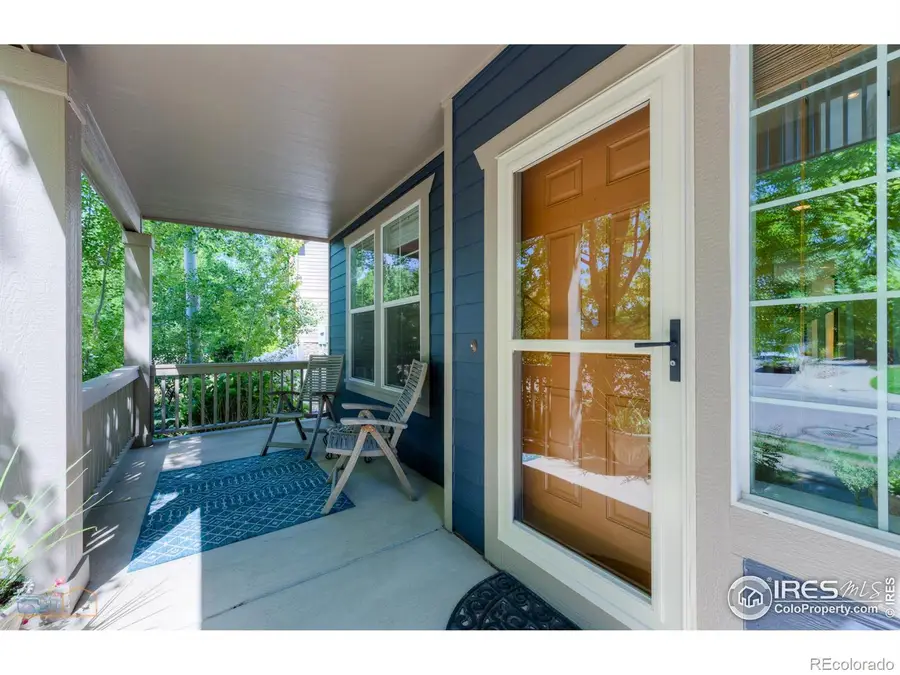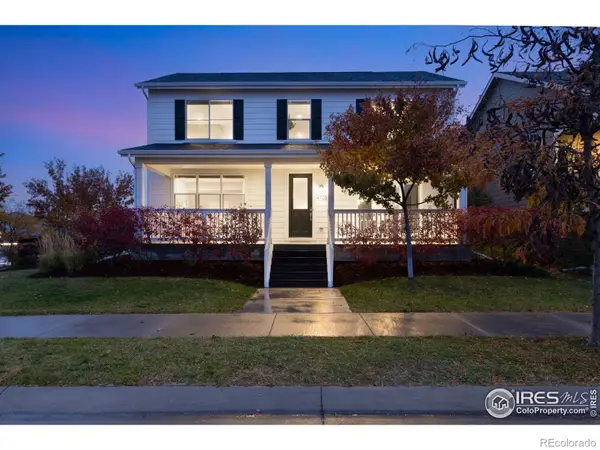2224 Whistler Drive, Longmont, CO 80504
Local realty services provided by:ERA New Age



2224 Whistler Drive,Longmont, CO 80504
$650,000
- 4 Beds
- 3 Baths
- 3,032 sq. ft.
- Single family
- Active
Upcoming open houses
- Sun, Aug 1712:00 pm - 02:00 pm
Listed by:terry larson3035893028
Office:re/max of boulder, inc
MLS#:IR1040869
Source:ML
Price summary
- Price:$650,000
- Price per sq. ft.:$214.38
- Monthly HOA dues:$58
About this home
Open Sunday 8/17, 12-2. The Prettiest Home in Prairie Village! Welcome to your own private retreat nestled on one of the largest lots in the neighborhood. This stunning home boasts mature landscaping, a magical and secluded backyard, and outdoor spaces designed for peaceful living and effortless entertaining. Outdoor lovers can relax on 2 charming back patios, a friendly front porch perfect for conversation, and a large covered balcony upstairs that feels like a serene treehouse escape under a majestic maple tree. Inside, the kitchen features 9-foot ceilings, granite counters, 42" cabinetry, & a cozy breakfast nook that opens seamlessly to the inviting family room-ideal for everyday living. The formal living room showcases cathedral ceilings and beautiful wood floors, with an adjacent dining area that offers views of the lush "secret garden" backyard. The light-filled primary suite offers vaulted ceilings, large windows, a walk-in closet, & a spacious en-suite bathroom with dual sinks. Upstairs you'll find two more bedrooms and a full hallway bathroom. One of the bedrooms even features French doors leading to a covered balcony, offering a peaceful treetop perch that feels like a private getaway. The unfinished basement provides tall ceilings, multiple egress windows, and endless potential-plus a treadmill that can stay with the home, if desired. With fresh exterior and interior painting just done, and a newer roof, this is the one you've been waiting for-a rare blend of charm, space, and outdoor beauty in Prairie Village including a multitude of local parks and trails.
Contact an agent
Home facts
- Year built:2007
- Listing Id #:IR1040869
Rooms and interior
- Bedrooms:4
- Total bathrooms:3
- Full bathrooms:3
- Living area:3,032 sq. ft.
Heating and cooling
- Cooling:Ceiling Fan(s), Central Air
- Heating:Forced Air
Structure and exterior
- Roof:Composition
- Year built:2007
- Building area:3,032 sq. ft.
- Lot area:0.19 Acres
Schools
- High school:Skyline
- Middle school:Timberline
- Elementary school:Alpine
Utilities
- Water:Public
- Sewer:Public Sewer
Finances and disclosures
- Price:$650,000
- Price per sq. ft.:$214.38
- Tax amount:$3,984 (2024)
New listings near 2224 Whistler Drive
- New
 $489,000Active3 beds 2 baths1,272 sq. ft.
$489,000Active3 beds 2 baths1,272 sq. ft.2155 Hackberry Circle, Longmont, CO 80501
MLS# IR1041413Listed by: COLDWELL BANKER REALTY-BOULDER - New
 $1,350,000Active5 beds 4 baths4,229 sq. ft.
$1,350,000Active5 beds 4 baths4,229 sq. ft.2316 Horseshoe Circle, Longmont, CO 80504
MLS# 5380649Listed by: COLDWELL BANKER REALTY - NOCO - New
 $850,000Active5 beds 3 baths5,112 sq. ft.
$850,000Active5 beds 3 baths5,112 sq. ft.653 Glenarbor Circle, Longmont, CO 80504
MLS# 7062523Listed by: HOMESMART - New
 $540,000Active3 beds 3 baths2,202 sq. ft.
$540,000Active3 beds 3 baths2,202 sq. ft.2407 Pratt Street, Longmont, CO 80501
MLS# 3422201Listed by: ARIA KHOSRAVI - Coming SoonOpen Sat, 10am to 1pm
 $520,000Coming Soon3 beds 3 baths
$520,000Coming Soon3 beds 3 baths4146 Limestone Avenue, Longmont, CO 80504
MLS# 4616409Listed by: REAL BROKER, LLC DBA REAL - Open Sun, 10am to 12pmNew
 $625,000Active4 beds 3 baths3,336 sq. ft.
$625,000Active4 beds 3 baths3,336 sq. ft.2014 Red Cloud Road, Longmont, CO 80504
MLS# IR1041377Listed by: ST VRAIN REALTY LLC - Coming Soon
 $575,000Coming Soon3 beds 3 baths
$575,000Coming Soon3 beds 3 baths1818 Clover Creek Drive, Longmont, CO 80503
MLS# IR1041364Listed by: THE AGENCY - BOULDER - Open Sat, 12 to 2pmNew
 $385,000Active1 beds 1 baths883 sq. ft.
$385,000Active1 beds 1 baths883 sq. ft.2018 Ionosphere Street #8, Longmont, CO 80504
MLS# IR1041339Listed by: COMPASS - BOULDER - New
 $585,000Active4 beds 3 baths2,720 sq. ft.
$585,000Active4 beds 3 baths2,720 sq. ft.2130 Squires Street, Longmont, CO 80501
MLS# IR1041342Listed by: HOMESMART - Coming Soon
 $599,000Coming Soon3 beds 3 baths
$599,000Coming Soon3 beds 3 baths4702 Clear Creek Drive, Longmont, CO 80504
MLS# IR1041319Listed by: COMPASS - BOULDER
