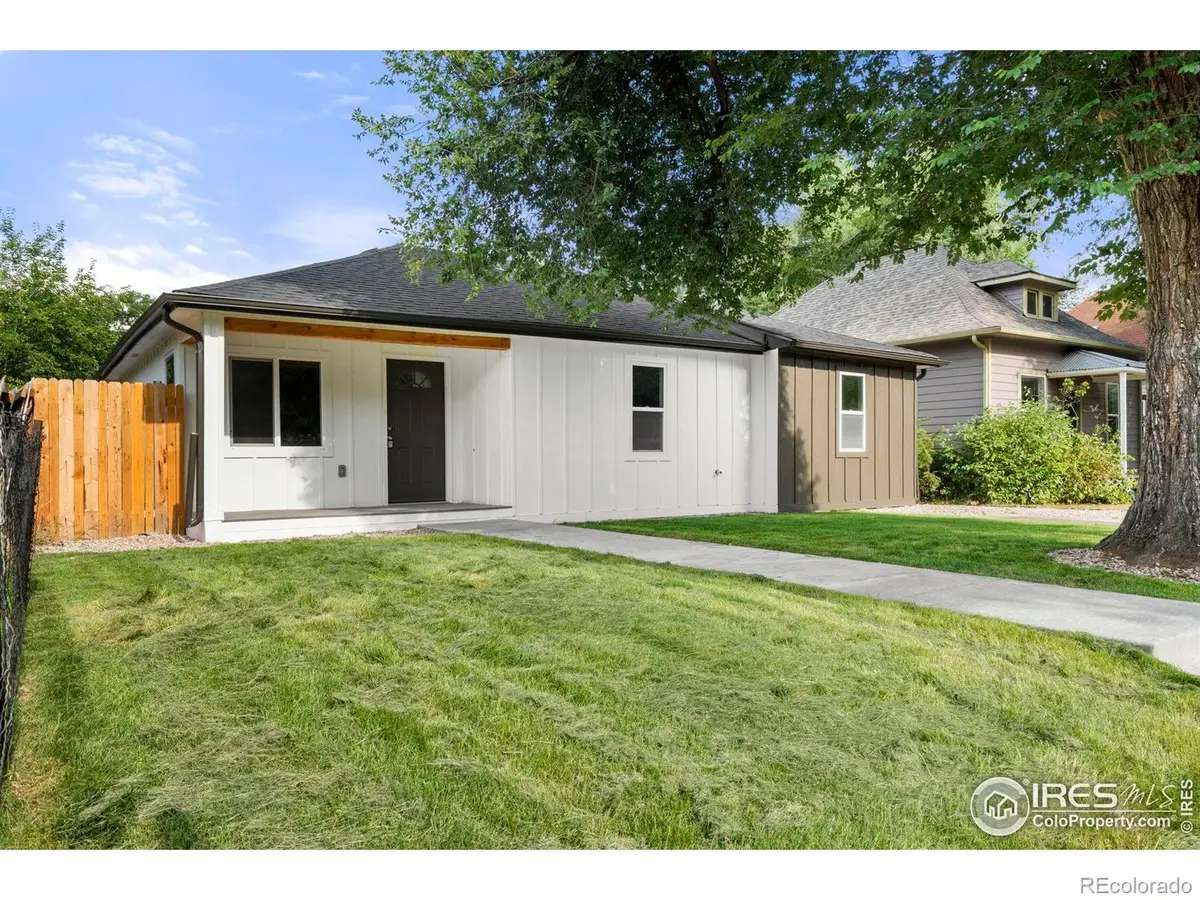426 Atwood Street, Longmont, CO 80501
Local realty services provided by:RONIN Real Estate Professionals ERA Powered



426 Atwood Street,Longmont, CO 80501
$472,400
- 3 Beds
- 2 Baths
- 1,104 sq. ft.
- Single family
- Active
Listed by:jesenia perez3035010525
Office:kw realty downtown, llc.
MLS#:IR1039831
Source:ML
Price summary
- Price:$472,400
- Price per sq. ft.:$427.9
About this home
Please note! Maps will take you to the incorrect corner home-past the stop sign straight ahead you will see 426 Atwood. As of May 2025, construction is underway to establish Quiet Zones along Longmonts train tracks meaning no more routine train horns! The project is expected to be completed by early 2027. Welcome to this beautifully reimagined ranch-style home in the Kensington neighborhood, just steps from Downtown Longmont! Originally built in 1951, this home has been taken down to the studs and completely rebuilt with permits-making it feel like new construction. Every detail has been thoughtfully updated, including all major systems: new electrical panel, plumbing, HVAC, siding, windows, roof, tankless water heater, and insulation in both walls and attic. A full sewer scope is available upon request for peace of mind. Step inside to discover an open and modern layout with new subflooring, fresh interior and exterior paint, stylish new flooring throughout, and a sleek new kitchen featuring granite countertops and brand-new stainless steel appliances including a stove, refrigerator, and dishwasher. This 3-bedroom, 2-bathroom home includes a true primary suite with its own private bathroom. Outside, enjoy the expansive .20-acre lot with fresh sod, new front lawn sprinklers, and plenty of parking-including a detached 1-car garage and additional space up front. Tucked into a walkable downtown Longmont location, you're just minutes from shops, restaurants, and all the charm the area has to offer. Don't miss your chance to own a like-new home with timeless character and modern convenience!
Contact an agent
Home facts
- Year built:1951
- Listing Id #:IR1039831
Rooms and interior
- Bedrooms:3
- Total bathrooms:2
- Full bathrooms:1
- Living area:1,104 sq. ft.
Heating and cooling
- Cooling:Central Air
- Heating:Forced Air
Structure and exterior
- Roof:Composition
- Year built:1951
- Building area:1,104 sq. ft.
- Lot area:0.2 Acres
Schools
- High school:Skyline
- Middle school:Trail Ridge
- Elementary school:Columbine
Utilities
- Water:Public
Finances and disclosures
- Price:$472,400
- Price per sq. ft.:$427.9
- Tax amount:$2,024 (2024)
New listings near 426 Atwood Street
- New
 $430,000Active3 beds 2 baths1,546 sq. ft.
$430,000Active3 beds 2 baths1,546 sq. ft.1703 Whitehall Drive #10B, Longmont, CO 80504
MLS# 4181128Listed by: LPT REALTY - New
 $479,000Active3 beds 3 baths1,576 sq. ft.
$479,000Active3 beds 3 baths1,576 sq. ft.690 Stonebridge Drive, Longmont, CO 80503
MLS# IR1041416Listed by: RE/MAX OF BOULDER, INC - New
 $489,000Active3 beds 2 baths1,272 sq. ft.
$489,000Active3 beds 2 baths1,272 sq. ft.2155 Hackberry Circle, Longmont, CO 80501
MLS# IR1041413Listed by: COLDWELL BANKER REALTY-BOULDER - New
 $1,350,000Active5 beds 4 baths4,229 sq. ft.
$1,350,000Active5 beds 4 baths4,229 sq. ft.2316 Horseshoe Circle, Longmont, CO 80504
MLS# 5380649Listed by: COLDWELL BANKER REALTY - NOCO - New
 $850,000Active5 beds 3 baths5,112 sq. ft.
$850,000Active5 beds 3 baths5,112 sq. ft.653 Glenarbor Circle, Longmont, CO 80504
MLS# 7062523Listed by: HOMESMART - New
 $540,000Active3 beds 3 baths2,202 sq. ft.
$540,000Active3 beds 3 baths2,202 sq. ft.2407 Pratt Street, Longmont, CO 80501
MLS# 3422201Listed by: ARIA KHOSRAVI - Coming SoonOpen Sat, 10am to 1pm
 $520,000Coming Soon3 beds 3 baths
$520,000Coming Soon3 beds 3 baths4146 Limestone Avenue, Longmont, CO 80504
MLS# 4616409Listed by: REAL BROKER, LLC DBA REAL - Open Sun, 10am to 12pmNew
 $625,000Active4 beds 3 baths3,336 sq. ft.
$625,000Active4 beds 3 baths3,336 sq. ft.2014 Red Cloud Road, Longmont, CO 80504
MLS# IR1041377Listed by: ST VRAIN REALTY LLC - Coming Soon
 $575,000Coming Soon3 beds 3 baths
$575,000Coming Soon3 beds 3 baths1818 Clover Creek Drive, Longmont, CO 80503
MLS# IR1041364Listed by: THE AGENCY - BOULDER - Open Sat, 12 to 2pmNew
 $385,000Active1 beds 1 baths883 sq. ft.
$385,000Active1 beds 1 baths883 sq. ft.2018 Ionosphere Street #8, Longmont, CO 80504
MLS# IR1041339Listed by: COMPASS - BOULDER
