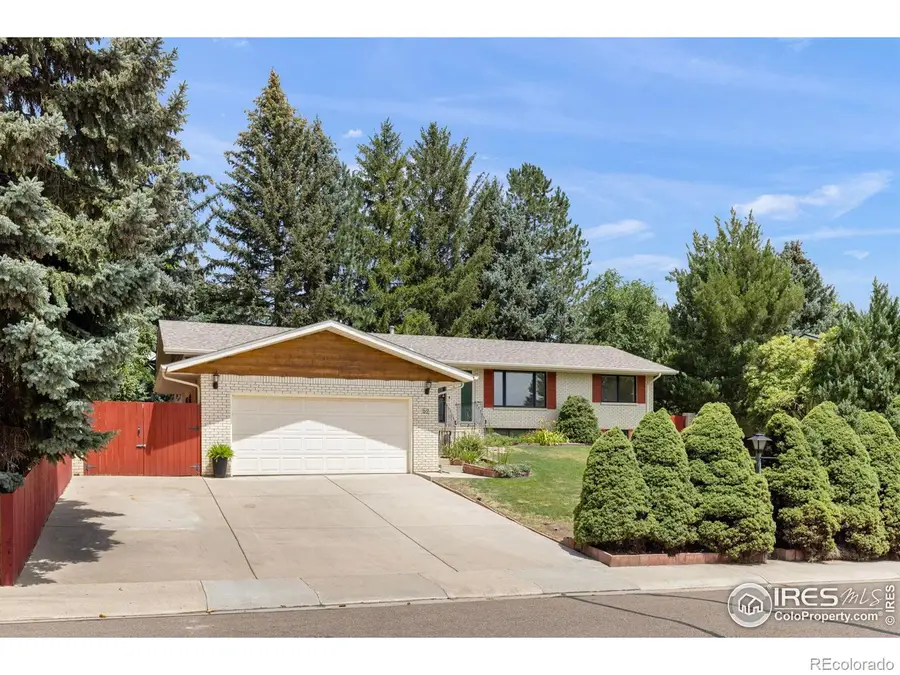52 Baylor Drive, Longmont, CO 80503
Local realty services provided by:LUX Denver ERA Powered



Listed by:krista koth3037467316
Office:compass - boulder
MLS#:IR1040370
Source:ML
Price summary
- Price:$680,000
- Price per sq. ft.:$252.98
About this home
Longmont Estates Gem with Mountain Views & Thoughtful Renovations Nestled in sought-after Longmont Estates, this lovingly maintained brick home-offered by the original owners-blends old-world charm with mid-century flair. Beautiful stonework frames the front porch and continues inside, flanking a gas fireplace that anchors the main living space. Arched openings define the layout while maintaining an open, airy feel, with expansive front windows capturing gorgeous mountain views. Recently renovated, the home features new luxury vinyl plank flooring, fresh paint, and new plumbing throughout. The light-filled kitchen includes warm wood cabinetry, modern appliances, and a picture-perfect window above the sink overlooking the lush backyard. Step out to a private patio surrounded by mature pines, green grass, and space to garden, gather, or simply relax. Designed for true one-level living, the home includes a main-floor laundry room, three generously sized bedrooms, and two updated bathrooms-both with skylights and thoughtful finishes. The bright and peaceful primary suite includes its own bath with updated tile and a crisp white vanity. The flexible floor plan offers room for a breakfast nook, hearth room gathering area, or formal dining. A framed basement is ready to be finished, providing an easy opportunity to nearly double the living space. With a new furnace, A/C, and water heater already in place, this home offers both beauty and peace of mind. A spacious 2-car attached garage, 3-car wide driveway, and additional crawl space storage add convenience and functionality. Located next to a private lot for added quiet and serenity, and just down the street from beloved Pratt Park-featuring tennis courts, ball fields, a play area, and mature trees-plus a short stroll to Longmont Estates Elementary. Enjoy easy access to Boulder, nearby trails, and local conveniences. A true haven ready for its next chapter.
Contact an agent
Home facts
- Year built:1971
- Listing Id #:IR1040370
Rooms and interior
- Bedrooms:3
- Total bathrooms:2
- Full bathrooms:2
- Living area:2,688 sq. ft.
Heating and cooling
- Cooling:Central Air
- Heating:Forced Air
Structure and exterior
- Roof:Composition
- Year built:1971
- Building area:2,688 sq. ft.
- Lot area:0.21 Acres
Schools
- High school:Silver Creek
- Middle school:Westview
- Elementary school:Longmont Estates
Utilities
- Water:Public
- Sewer:Public Sewer
Finances and disclosures
- Price:$680,000
- Price per sq. ft.:$252.98
- Tax amount:$2,375 (2024)
New listings near 52 Baylor Drive
- New
 $430,000Active3 beds 2 baths1,546 sq. ft.
$430,000Active3 beds 2 baths1,546 sq. ft.1703 Whitehall Drive #10B, Longmont, CO 80504
MLS# 4181128Listed by: LPT REALTY - New
 $479,000Active3 beds 3 baths1,576 sq. ft.
$479,000Active3 beds 3 baths1,576 sq. ft.690 Stonebridge Drive, Longmont, CO 80503
MLS# IR1041416Listed by: RE/MAX OF BOULDER, INC - New
 $489,000Active3 beds 2 baths1,272 sq. ft.
$489,000Active3 beds 2 baths1,272 sq. ft.2155 Hackberry Circle, Longmont, CO 80501
MLS# IR1041413Listed by: COLDWELL BANKER REALTY-BOULDER - New
 $1,350,000Active5 beds 4 baths4,229 sq. ft.
$1,350,000Active5 beds 4 baths4,229 sq. ft.2316 Horseshoe Circle, Longmont, CO 80504
MLS# 5380649Listed by: COLDWELL BANKER REALTY - NOCO - New
 $850,000Active5 beds 3 baths5,112 sq. ft.
$850,000Active5 beds 3 baths5,112 sq. ft.653 Glenarbor Circle, Longmont, CO 80504
MLS# 7062523Listed by: HOMESMART - New
 $540,000Active3 beds 3 baths2,202 sq. ft.
$540,000Active3 beds 3 baths2,202 sq. ft.2407 Pratt Street, Longmont, CO 80501
MLS# 3422201Listed by: ARIA KHOSRAVI - Coming SoonOpen Sat, 10am to 1pm
 $520,000Coming Soon3 beds 3 baths
$520,000Coming Soon3 beds 3 baths4146 Limestone Avenue, Longmont, CO 80504
MLS# 4616409Listed by: REAL BROKER, LLC DBA REAL - Open Sun, 10am to 12pmNew
 $625,000Active4 beds 3 baths3,336 sq. ft.
$625,000Active4 beds 3 baths3,336 sq. ft.2014 Red Cloud Road, Longmont, CO 80504
MLS# IR1041377Listed by: ST VRAIN REALTY LLC - Coming Soon
 $575,000Coming Soon3 beds 3 baths
$575,000Coming Soon3 beds 3 baths1818 Clover Creek Drive, Longmont, CO 80503
MLS# IR1041364Listed by: THE AGENCY - BOULDER - Open Sat, 12 to 2pmNew
 $385,000Active1 beds 1 baths883 sq. ft.
$385,000Active1 beds 1 baths883 sq. ft.2018 Ionosphere Street #8, Longmont, CO 80504
MLS# IR1041339Listed by: COMPASS - BOULDER
