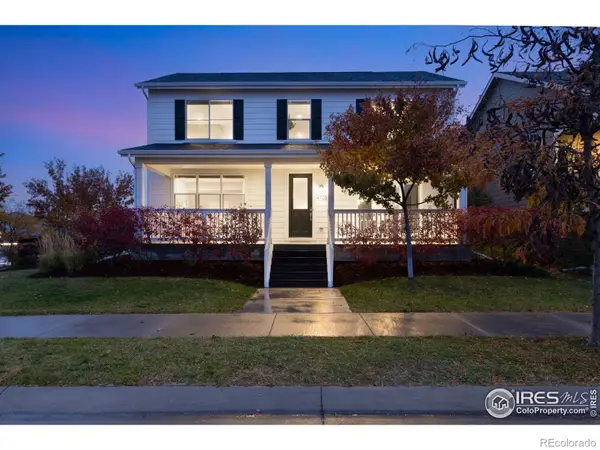633 Deerwood Drive, Longmont, CO 80504
Local realty services provided by:ERA Teamwork Realty



633 Deerwood Drive,Longmont, CO 80504
$736,000
- 4 Beds
- 5 Baths
- 4,569 sq. ft.
- Single family
- Active
Listed by:dawne collier9704125110
Office:group harmony
MLS#:IR1035342
Source:ML
Price summary
- Price:$736,000
- Price per sq. ft.:$161.09
- Monthly HOA dues:$40
About this home
Nestled in the heart of one of Longmont's premier neighborhoods this lovely listing offers the perfect blend of small-town charm and modern living. Located conveniently across the street from the brand new Fox Meadows Park this home features spacious, light-filled interiors with high ceilings and an open layout perfect for entertaining. The kitchen boasts plenty of space storage, ample room for cooking and more entertaining! The quiet backyard sits directly next to neighborhood greenspace and provides a perfect oasis for relaxing or gathering with friends. Loads of updates and features including new HVAC furnaces and air conditioning units, new luxury vinyl flooring throughout the entire upstairs, finished basement, fresh paint and brand new carpeting in the main floor study. With nearby parks, top-rated schools, and easy access to downtown, this property is an exceptional opportunity for anyone looking to enjoy the best of Colorado living.
Contact an agent
Home facts
- Year built:2004
- Listing Id #:IR1035342
Rooms and interior
- Bedrooms:4
- Total bathrooms:5
- Full bathrooms:2
- Half bathrooms:1
- Living area:4,569 sq. ft.
Heating and cooling
- Cooling:Ceiling Fan(s), Central Air
- Heating:Forced Air
Structure and exterior
- Roof:Composition
- Year built:2004
- Building area:4,569 sq. ft.
- Lot area:0.12 Acres
Schools
- High school:Skyline
- Middle school:Trail Ridge
- Elementary school:Rocky Mountain
Utilities
- Water:Public
- Sewer:Public Sewer
Finances and disclosures
- Price:$736,000
- Price per sq. ft.:$161.09
- Tax amount:$4,702 (2024)
New listings near 633 Deerwood Drive
- New
 $489,000Active3 beds 3 baths1,272 sq. ft.
$489,000Active3 beds 3 baths1,272 sq. ft.2155 Hackberry Circle, Longmont, CO 80501
MLS# IR1041413Listed by: COLDWELL BANKER REALTY-BOULDER - New
 $1,350,000Active5 beds 4 baths4,229 sq. ft.
$1,350,000Active5 beds 4 baths4,229 sq. ft.2316 Horseshoe Circle, Longmont, CO 80504
MLS# 5380649Listed by: COLDWELL BANKER REALTY - NOCO - New
 $850,000Active5 beds 3 baths5,112 sq. ft.
$850,000Active5 beds 3 baths5,112 sq. ft.653 Glenarbor Circle, Longmont, CO 80504
MLS# 7062523Listed by: HOMESMART - New
 $540,000Active3 beds 3 baths2,202 sq. ft.
$540,000Active3 beds 3 baths2,202 sq. ft.2407 Pratt Street, Longmont, CO 80501
MLS# 3422201Listed by: ARIA KHOSRAVI - Coming SoonOpen Sat, 10am to 1pm
 $520,000Coming Soon3 beds 3 baths
$520,000Coming Soon3 beds 3 baths4146 Limestone Avenue, Longmont, CO 80504
MLS# 4616409Listed by: REAL BROKER, LLC DBA REAL - Open Sun, 10am to 12pmNew
 $625,000Active4 beds 3 baths3,336 sq. ft.
$625,000Active4 beds 3 baths3,336 sq. ft.2014 Red Cloud Road, Longmont, CO 80504
MLS# IR1041377Listed by: ST VRAIN REALTY LLC - Coming Soon
 $575,000Coming Soon3 beds 3 baths
$575,000Coming Soon3 beds 3 baths1818 Clover Creek Drive, Longmont, CO 80503
MLS# IR1041364Listed by: THE AGENCY - BOULDER - Open Sat, 12 to 2pmNew
 $385,000Active1 beds 1 baths883 sq. ft.
$385,000Active1 beds 1 baths883 sq. ft.2018 Ionosphere Street #8, Longmont, CO 80504
MLS# IR1041339Listed by: COMPASS - BOULDER - New
 $585,000Active4 beds 3 baths2,720 sq. ft.
$585,000Active4 beds 3 baths2,720 sq. ft.2130 Squires Street, Longmont, CO 80501
MLS# IR1041342Listed by: HOMESMART - Coming Soon
 $599,000Coming Soon3 beds 3 baths
$599,000Coming Soon3 beds 3 baths4702 Clear Creek Drive, Longmont, CO 80504
MLS# IR1041319Listed by: COMPASS - BOULDER
