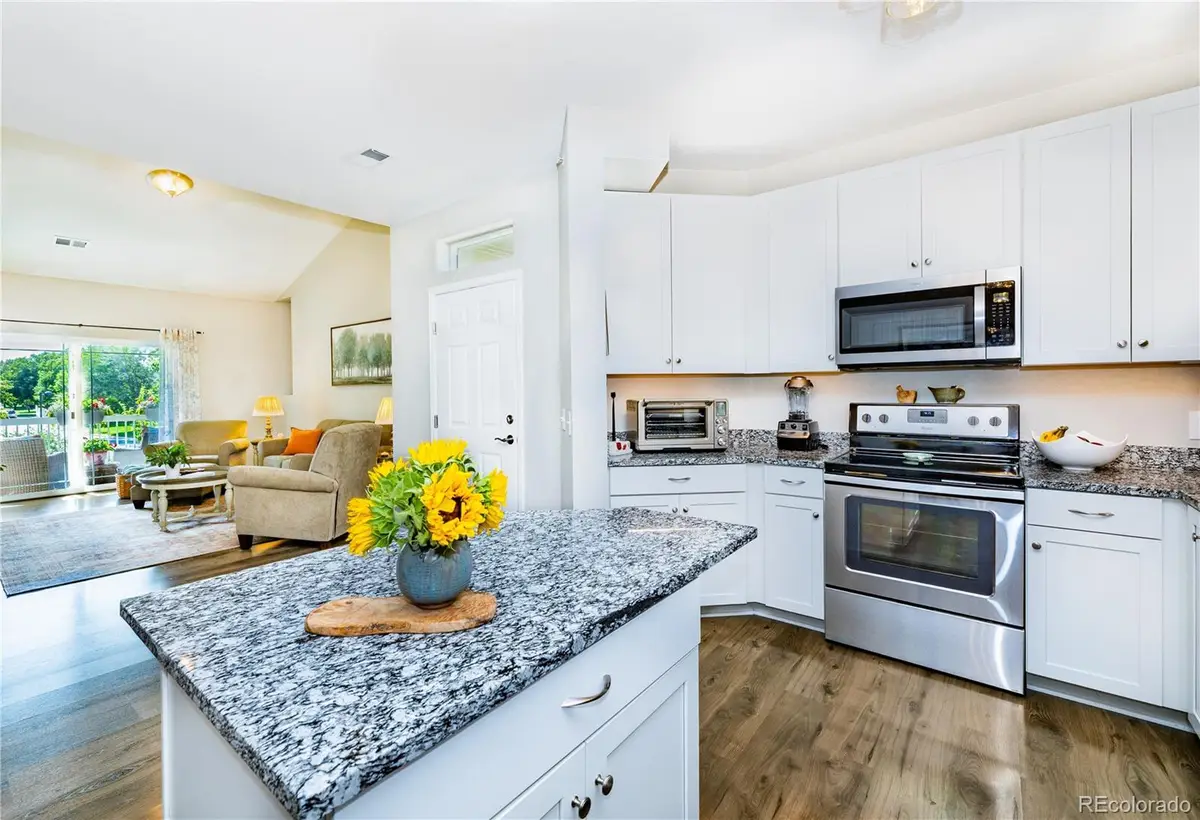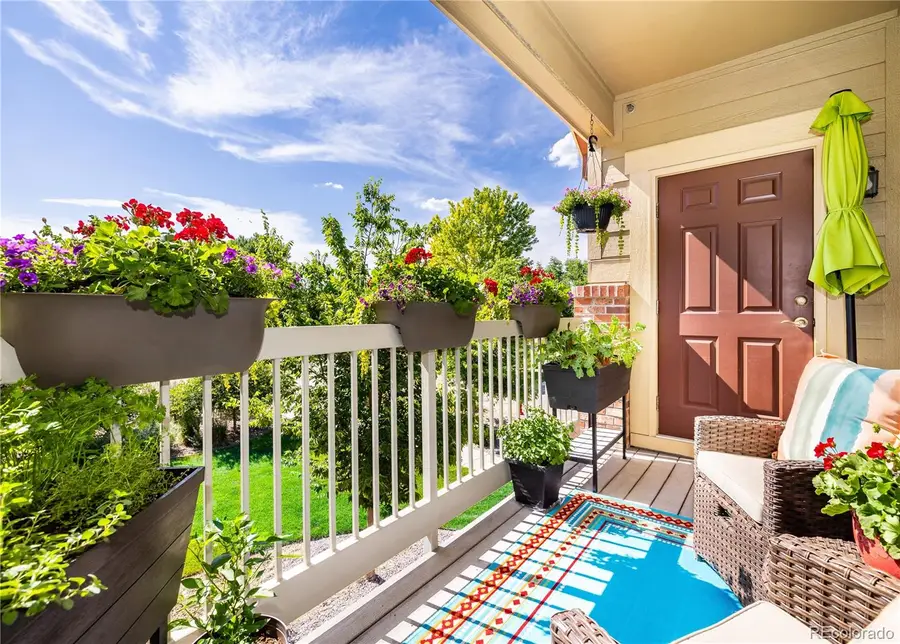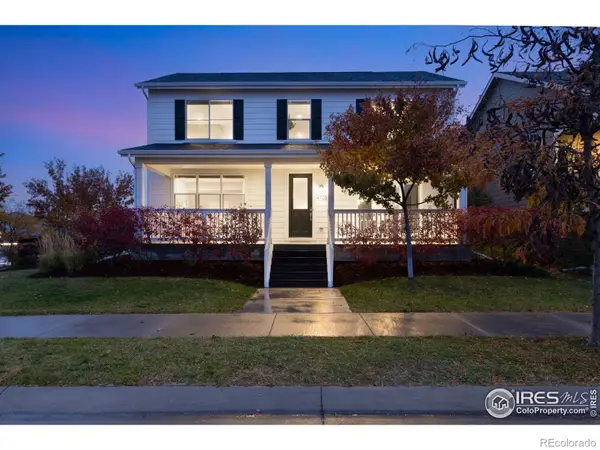804 Summer Hawk Drive #9205, Longmont, CO 80504
Local realty services provided by:LUX Denver ERA Powered



804 Summer Hawk Drive #9205,Longmont, CO 80504
$360,000
- 3 Beds
- 2 Baths
- 1,301 sq. ft.
- Condominium
- Pending
Listed by:wesley charleswes.investsre@gmail.com,720-712-3887
Office:exp realty, llc.
MLS#:3781653
Source:ML
Price summary
- Price:$360,000
- Price per sq. ft.:$276.71
- Monthly HOA dues:$360
About this home
Welcome to 804 Summerhawk Drive, a rare find in one of Longmont’s most conveniently located and well-maintained communities. This spacious three-bedroom, two-bathroom condo combines thoughtful upgrades, unmatched storage, and quiet comfort with direct access to some of Longmont’s best parks and recreation. Inside, you’ll find a modern layout with hard flooring in the main living space (carpet in most units), stainless steel appliances in the kitchen, and upgraded under-cabinet lighting that adds warmth and function. The home is exceptionally quiet, thanks to solid construction that makes it feel like a true retreat.
The living space is complemented by not one but two private balconies, perfect for morning coffee or catching a winter view of Longs Peak. Unique to this unit is an oversized storage room—the only one of its kind in the complex—large enough to store bikes, gear, and even a second refrigerator. A second dedicated storage space adds even more flexibility. Parking is located just steps from your front door, with plenty of guest spaces nearby. The community pool is directly across the street—easy to access, easy to check, and far enough that it never feels intrusive.
Location is a major highlight here. Union Reservoir is just minutes away for paddleboarding, kayaking, and fishing. Fox Meadows Park, with its playground, bocce ball court, and pavilion, is within easy walking distance, offering a peaceful neighborhood hub for families and outdoor lovers. The home also enjoys convenient access to Sandstone Ranch Park, the Longmont Rec Center, and downtown’s growing mix of local shops, dining, and community events.
Whether you're looking for a low-maintenance home base with access to outdoor adventure or a stylish, well-built property with modern conveniences, this condo delivers a rare combination of space, storage, and location. It’s a move-in-ready home that truly stands out in the market.
Contact an agent
Home facts
- Year built:2018
- Listing Id #:3781653
Rooms and interior
- Bedrooms:3
- Total bathrooms:2
- Full bathrooms:1
- Living area:1,301 sq. ft.
Heating and cooling
- Cooling:Central Air
- Heating:Forced Air
Structure and exterior
- Roof:Composition
- Year built:2018
- Building area:1,301 sq. ft.
- Lot area:0.03 Acres
Schools
- High school:Skyline
- Middle school:Trail Ridge
- Elementary school:Rocky Mountain
Utilities
- Sewer:Public Sewer
Finances and disclosures
- Price:$360,000
- Price per sq. ft.:$276.71
- Tax amount:$2,270 (2024)
New listings near 804 Summer Hawk Drive #9205
- New
 $489,000Active3 beds 3 baths1,272 sq. ft.
$489,000Active3 beds 3 baths1,272 sq. ft.2155 Hackberry Circle, Longmont, CO 80501
MLS# IR1041413Listed by: COLDWELL BANKER REALTY-BOULDER - New
 $1,350,000Active5 beds 4 baths4,229 sq. ft.
$1,350,000Active5 beds 4 baths4,229 sq. ft.2316 Horseshoe Circle, Longmont, CO 80504
MLS# 5380649Listed by: COLDWELL BANKER REALTY - NOCO - New
 $850,000Active5 beds 3 baths5,112 sq. ft.
$850,000Active5 beds 3 baths5,112 sq. ft.653 Glenarbor Circle, Longmont, CO 80504
MLS# 7062523Listed by: HOMESMART - New
 $540,000Active3 beds 3 baths2,202 sq. ft.
$540,000Active3 beds 3 baths2,202 sq. ft.2407 Pratt Street, Longmont, CO 80501
MLS# 3422201Listed by: ARIA KHOSRAVI - Coming SoonOpen Sat, 10am to 1pm
 $520,000Coming Soon3 beds 3 baths
$520,000Coming Soon3 beds 3 baths4146 Limestone Avenue, Longmont, CO 80504
MLS# 4616409Listed by: REAL BROKER, LLC DBA REAL - Open Sun, 10am to 12pmNew
 $625,000Active4 beds 3 baths3,336 sq. ft.
$625,000Active4 beds 3 baths3,336 sq. ft.2014 Red Cloud Road, Longmont, CO 80504
MLS# IR1041377Listed by: ST VRAIN REALTY LLC - Coming Soon
 $575,000Coming Soon3 beds 3 baths
$575,000Coming Soon3 beds 3 baths1818 Clover Creek Drive, Longmont, CO 80503
MLS# IR1041364Listed by: THE AGENCY - BOULDER - New
 $385,000Active1 beds 1 baths883 sq. ft.
$385,000Active1 beds 1 baths883 sq. ft.2018 Ionosphere Street #8, Longmont, CO 80504
MLS# IR1041339Listed by: COMPASS - BOULDER - New
 $585,000Active4 beds 3 baths2,720 sq. ft.
$585,000Active4 beds 3 baths2,720 sq. ft.2130 Squires Street, Longmont, CO 80501
MLS# IR1041342Listed by: HOMESMART - Coming Soon
 $599,000Coming Soon3 beds 3 baths
$599,000Coming Soon3 beds 3 baths4702 Clear Creek Drive, Longmont, CO 80504
MLS# IR1041319Listed by: COMPASS - BOULDER
