11954 W Applewood Knolls Drive, Denver, CO 80215
Local realty services provided by:RONIN Real Estate Professionals ERA Powered
11954 W Applewood Knolls Drive,Denver, CO 80215
$1,300,000
- 4 Beds
- 3 Baths
- 4,000 sq. ft.
- Single family
- Active
Upcoming open houses
- Sat, Sep 2010:00 am - 12:00 pm
- Sun, Sep 2103:00 pm - 05:00 pm
Listed by:debbie zucker720-530-5580
Office:liv sotheby's international realty
MLS#:3216091
Source:ML
Price summary
- Price:$1,300,000
- Price per sq. ft.:$325
About this home
Exquisite Two-Story in Applewood Knolls
This exceptional residence combines timeless elegance with modern sophistication. Perfectly situated on a prominent corner lot fronting Taft Park Trail, the home is framed by a storybook white picket fence, mature shade trees, and impeccably landscaped grounds complete with a tranquil waterfall feature. The front entry overlooks a lush greenbelt, providing both beauty and privacy.
Upon entering, refinished hardwood floors and a gracious foyer with French doors introduce the home’s refined style. The inviting family room showcases a classic red brick fireplace, while the gourmet kitchen is a chef’s dream—highlighted by granite countertops, a professional 6-burner Viking gas cooktop, abundant workspace, and a charming Dutch door that opens to the backyard retreat. The covered patio, enhanced by the soothing sounds of the waterfall, creates the perfect setting for both intimate gatherings and grand entertaining.
The formal living and dining rooms exude elegance, ideal for hosting memorable dinners and celebrations. Upstairs, the luxurious primary suite offers a private deck through its own Dutch door, overlooking the serene backyard. Three additional bedrooms and a beautifully appointed bath provide comfort and space for family or guests.
The finished lower level extends the home’s versatility with a spacious living area anchored by a woodburning fireplace—perfect for a secondary family room, executive office, fitness studio, or creative space. Modern conveniences include a Blink Security System for peace of mind.
Buyer's may also appreciate several excellent school options, including Stober Elementary and Manning Middle School (Lottery), adding to the desirability of this location.
This remarkable property offers direct access to scenic trails, open spaces, boutique shopping, and fine dining. A rare blend of charm, elegance, and modern convenience, this is truly a home to treasure.
Contact an agent
Home facts
- Year built:1962
- Listing ID #:3216091
Rooms and interior
- Bedrooms:4
- Total bathrooms:3
- Living area:4,000 sq. ft.
Heating and cooling
- Cooling:Evaporative Cooling
- Heating:Hot Water
Structure and exterior
- Roof:Stone-Coated Steel
- Year built:1962
- Building area:4,000 sq. ft.
- Lot area:0.29 Acres
Schools
- High school:Wheat Ridge
- Middle school:Everitt
- Elementary school:Prospect Valley
Utilities
- Water:Public
- Sewer:Public Sewer
Finances and disclosures
- Price:$1,300,000
- Price per sq. ft.:$325
- Tax amount:$5,418 (2024)
New listings near 11954 W Applewood Knolls Drive
- New
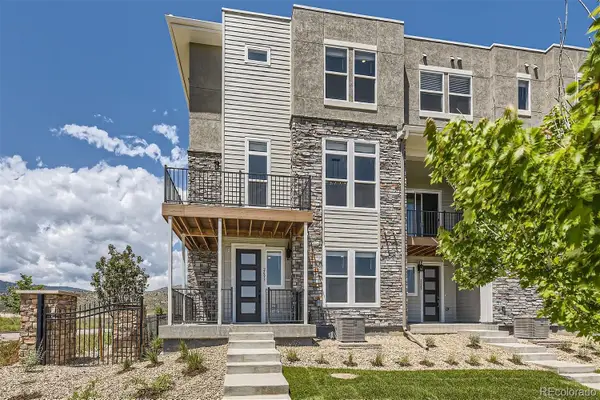 $649,900Active3 beds 4 baths2,120 sq. ft.
$649,900Active3 beds 4 baths2,120 sq. ft.15527 W Washburn Drive, Lakewood, CO 80228
MLS# 6171544Listed by: FIRST SUMMIT REALTY - New
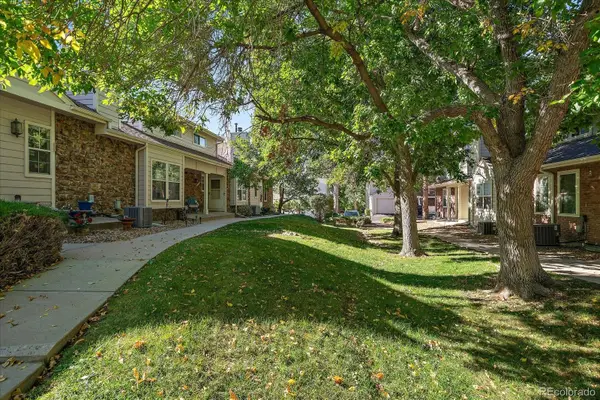 $415,000Active3 beds 2 baths1,620 sq. ft.
$415,000Active3 beds 2 baths1,620 sq. ft.5344 W Canyon Trail #B, Littleton, CO 80128
MLS# 6931015Listed by: RE/MAX ALLIANCE - New
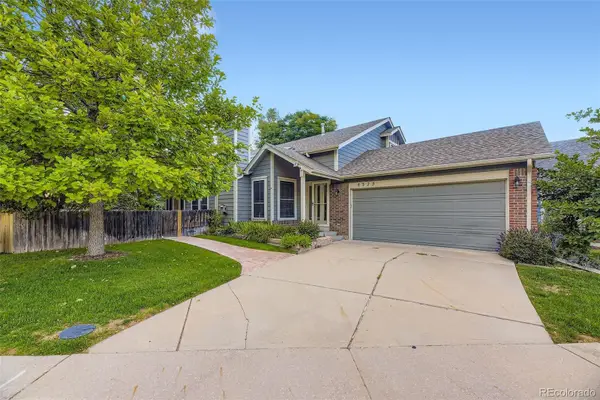 $610,000Active4 beds 4 baths3,165 sq. ft.
$610,000Active4 beds 4 baths3,165 sq. ft.8325 Moore Street, Arvada, CO 80005
MLS# 1927204Listed by: SUCCESS REALTY EXPERTS, LLC - New
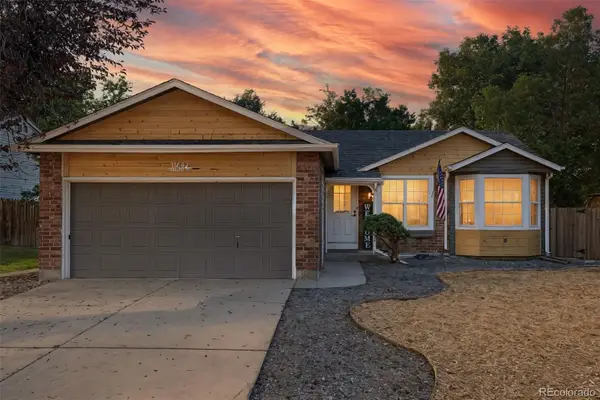 $625,000Active3 beds 2 baths2,123 sq. ft.
$625,000Active3 beds 2 baths2,123 sq. ft.11442 Harlan Street, Westminster, CO 80020
MLS# 8377524Listed by: KELLER WILLIAMS AVENUES REALTY - New
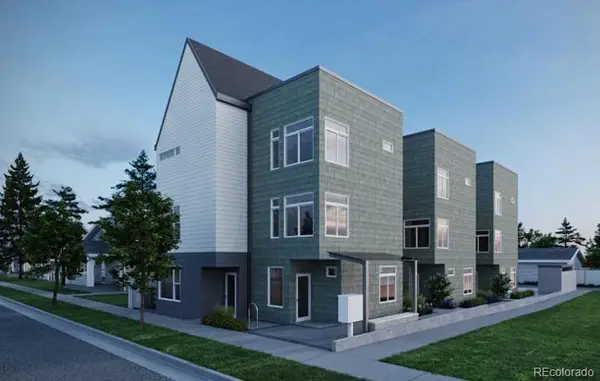 $1,170,000Active0.14 Acres
$1,170,000Active0.14 Acres1408 Benton Street, Lakewood, CO 80214
MLS# 9695083Listed by: COMPASS - DENVER - Coming Soon
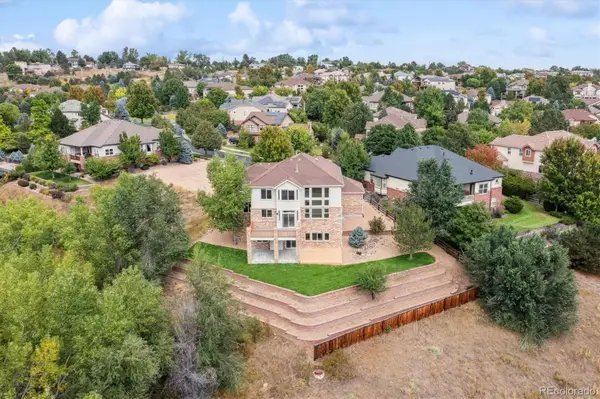 $1,249,900Coming Soon4 beds 4 baths
$1,249,900Coming Soon4 beds 4 baths10349 W Wesley Drive, Lakewood, CO 80227
MLS# 2484705Listed by: RE/MAX NORTHWEST INC - New
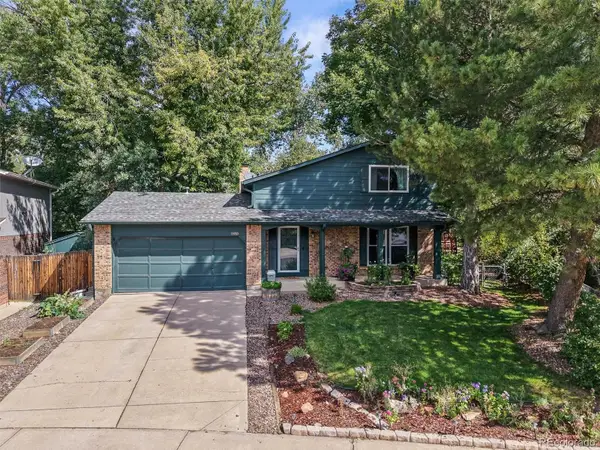 $784,900Active5 beds 4 baths2,982 sq. ft.
$784,900Active5 beds 4 baths2,982 sq. ft.13785 W 68th Drive, Arvada, CO 80004
MLS# 6343299Listed by: HOMESMART - Open Sat, 10am to 1pmNew
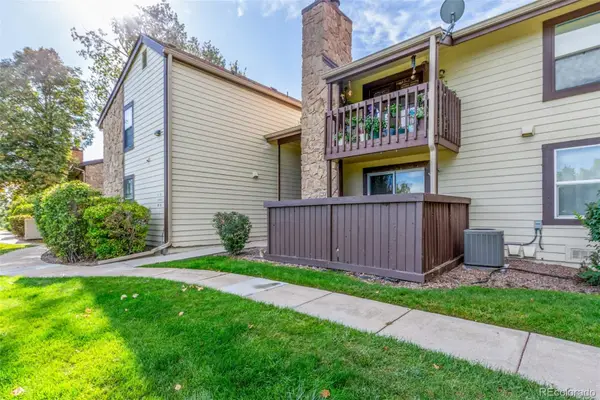 $305,000Active2 beds 1 baths936 sq. ft.
$305,000Active2 beds 1 baths936 sq. ft.7740 W 87th Drive #C, Arvada, CO 80005
MLS# 6829602Listed by: KELLER WILLIAMS PREFERRED REALTY - New
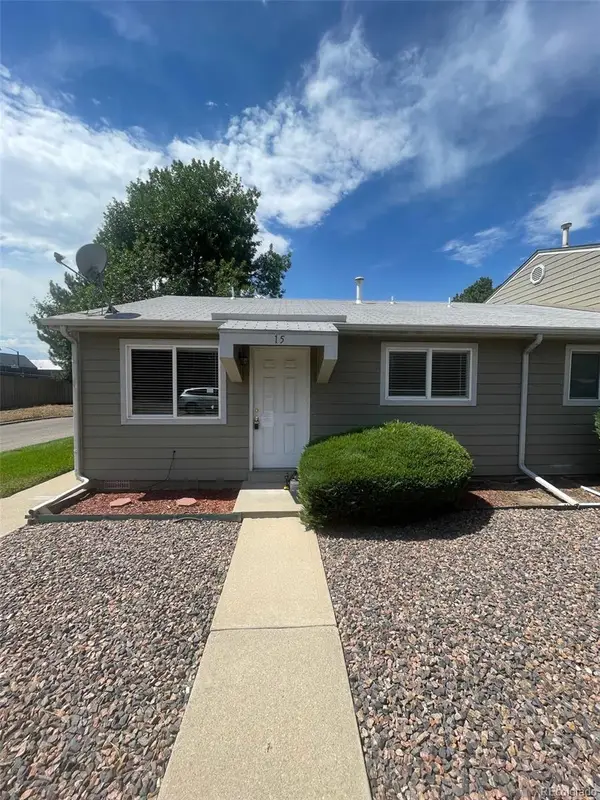 $279,900Active2 beds 1 baths800 sq. ft.
$279,900Active2 beds 1 baths800 sq. ft.5711 W 92nd Avenue #15, Westminster, CO 80031
MLS# 9110540Listed by: PUBLIC REALTY COMPANY - New
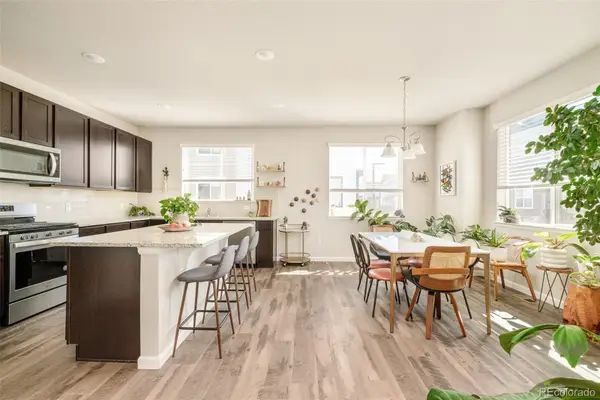 $549,000Active3 beds 3 baths1,902 sq. ft.
$549,000Active3 beds 3 baths1,902 sq. ft.1330 Independence Street #1, Lakewood, CO 80215
MLS# 4187965Listed by: GUIDE REAL ESTATE
