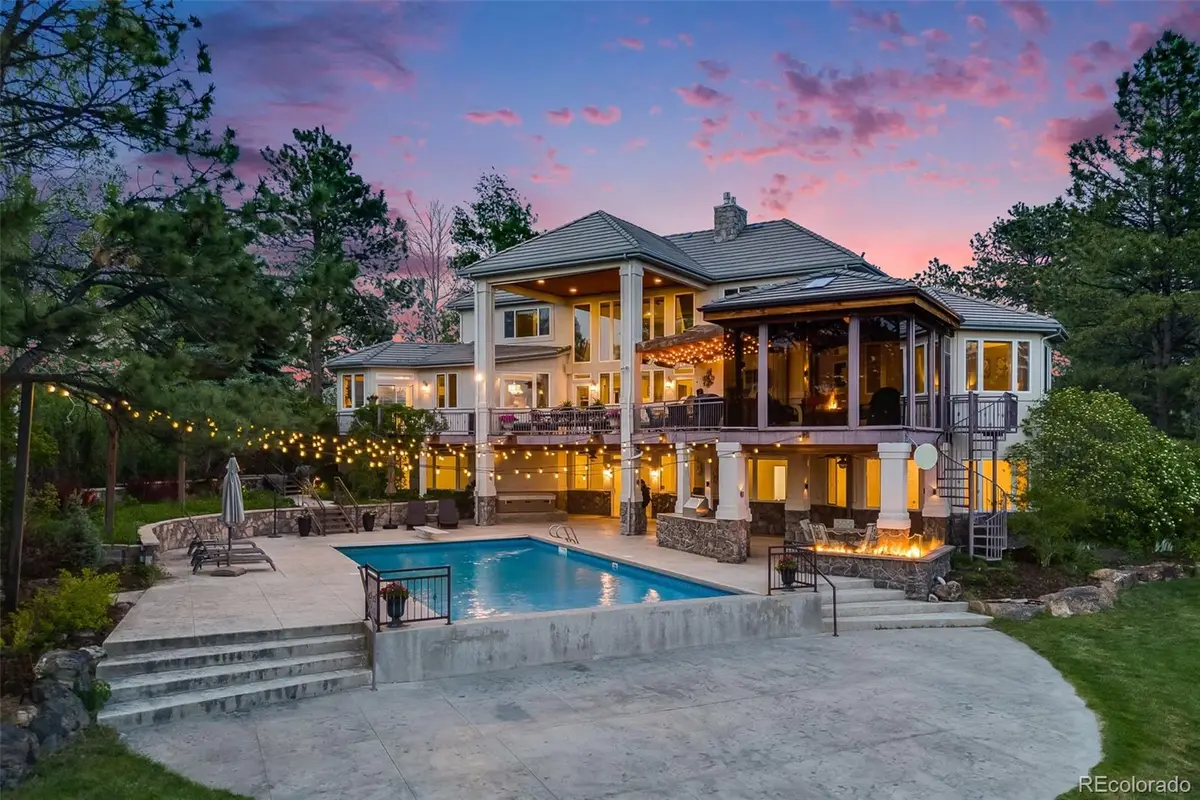10914 Remmick Ridge Road, Parker, CO 80134
Local realty services provided by:RONIN Real Estate Professionals ERA Powered



10914 Remmick Ridge Road,Parker, CO 80134
$4,950,000
- 5 Beds
- 7 Baths
- 7,256 sq. ft.
- Single family
- Active
Listed by:danzic knaubdanzic.knaub@compass.com,303-960-2219
Office:compass - denver
MLS#:6860075
Source:ML
Price summary
- Price:$4,950,000
- Price per sq. ft.:$682.19
- Monthly HOA dues:$83.33
About this home
Welcome to a masterpiece of modern elegance at an exquisite gated estate located on the expansive grounds of Remmick Ridge in Parker, Colorado. This contemporary gem spans a generous 7,256 square feet, offering a harmonious blend of luxury and functionality. With five spacious bedrooms and seven bathrooms, this home ensures comfort and sophistication in every corner highlighted by a personal elevator that travels to all three floors of the home. The heart of the home is a stunning island kitchen, equipped with top-tier appliances including a cooktop, double oven, microwave, and refrigerator. The adjacent eat-in kitchen area offers seamless access to a private deck, perfect for alfresco dining and taking in breathtaking mountain views of Pikes Peak and the Front Range; enjoy the outdoors in cooler temperatures with mounted patio heaters. These views are best found in the all-weather sunroom that overlooks your 36 acres of serenity. The living spaces are generously sized, highlighted by a main floor primary suite complete with two walk-in closets, ensuring your personal retreat is both serene and luxurious. The full walk-out basement provides additional space for entertainment or relaxation, complemented by the charm of a cozy fireplace. Effortlessly entertain any kind of event from lounging next to the firepit to hosting a party around your salt water pool outfitted with a retractable pool cover. Enjoy casual conversation or personal reflection near the exclusive pond with dual water features. Feel a sense of privacy on your own 36 acre property with the fenced in and irrigated two acre backyard. Outside, the property boasts vast landscapes with an attached 4 car garage and a detached garage with RV parking with up to 12 spaces, ensuring ample space for all your toys and vehicles; other luxury amenities include water filtration system, water softener, and a whole home generator. Experience exquisite living and indulge in the luxury you deserve.
Contact an agent
Home facts
- Year built:2001
- Listing Id #:6860075
Rooms and interior
- Bedrooms:5
- Total bathrooms:7
- Full bathrooms:5
- Half bathrooms:2
- Living area:7,256 sq. ft.
Heating and cooling
- Cooling:Central Air
- Heating:Forced Air
Structure and exterior
- Roof:Shake
- Year built:2001
- Building area:7,256 sq. ft.
- Lot area:36.5 Acres
Schools
- High school:Ponderosa
- Middle school:Sagewood
- Elementary school:Mountain View
Utilities
- Water:Well
- Sewer:Septic Tank
Finances and disclosures
- Price:$4,950,000
- Price per sq. ft.:$682.19
- Tax amount:$10,948 (2024)
New listings near 10914 Remmick Ridge Road
- Coming Soon
 $750,000Coming Soon2 beds 2 baths
$750,000Coming Soon2 beds 2 baths11103 Sweet Cicely Lane, Parker, CO 80134
MLS# 8638759Listed by: GREENWOOD ESTATES REALTY LLC - Coming Soon
 $750,000Coming Soon5 beds 4 baths
$750,000Coming Soon5 beds 4 baths18236 Shadbury Lane, Parker, CO 80134
MLS# 2815951Listed by: SOUTH DENVER DIGS REALTY - New
 $680,000Active4 beds 3 baths3,882 sq. ft.
$680,000Active4 beds 3 baths3,882 sq. ft.18984 E Oak Creek Way, Parker, CO 80134
MLS# 9841507Listed by: RE/MAX ALLIANCE - New
 $1,295,000Active5 beds 5 baths6,077 sq. ft.
$1,295,000Active5 beds 5 baths6,077 sq. ft.11656 Pine Canyon Drive, Parker, CO 80138
MLS# 9774256Listed by: YOUR CASTLE REAL ESTATE INC - Coming SoonOpen Sat, 10am to 1pm
 $675,000Coming Soon4 beds 4 baths
$675,000Coming Soon4 beds 4 baths12768 Buckhorn Creek Street, Parker, CO 80134
MLS# 1524860Listed by: HOMESMART  $1,275,000Pending5 beds 4 baths4,799 sq. ft.
$1,275,000Pending5 beds 4 baths4,799 sq. ft.4805 Moonshine Ridge Trail, Parker, CO 80134
MLS# 9436270Listed by: REAL BROKER, LLC DBA REAL- New
 $720,000Active4 beds 3 baths2,933 sq. ft.
$720,000Active4 beds 3 baths2,933 sq. ft.21906 Swale Drive, Parker, CO 80138
MLS# 4012279Listed by: EXP REALTY, LLC - New
 $440,000Active3 beds 3 baths1,745 sq. ft.
$440,000Active3 beds 3 baths1,745 sq. ft.9055 Apache Plume Drive #C, Parker, CO 80134
MLS# 2637609Listed by: LOKATION - Open Sat, 11am to 2pmNew
 $1,100,000Active5 beds 5 baths5,337 sq. ft.
$1,100,000Active5 beds 5 baths5,337 sq. ft.14365 Greenfield Drive, Parker, CO 80134
MLS# 3970563Listed by: COLORADO HOME REALTY - New
 $1,100,000Active4 beds 3 baths2,728 sq. ft.
$1,100,000Active4 beds 3 baths2,728 sq. ft.11200 Stallion Drive, Parker, CO 80138
MLS# 9846746Listed by: HOMESMART
