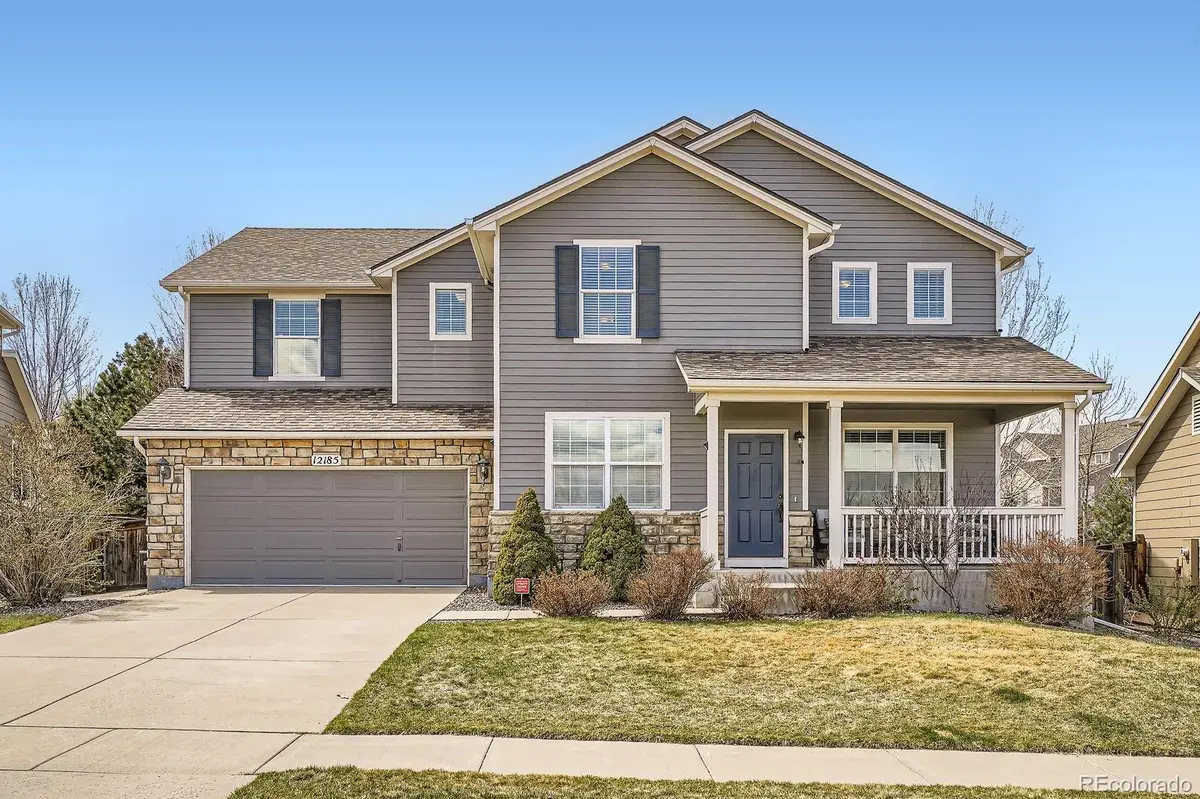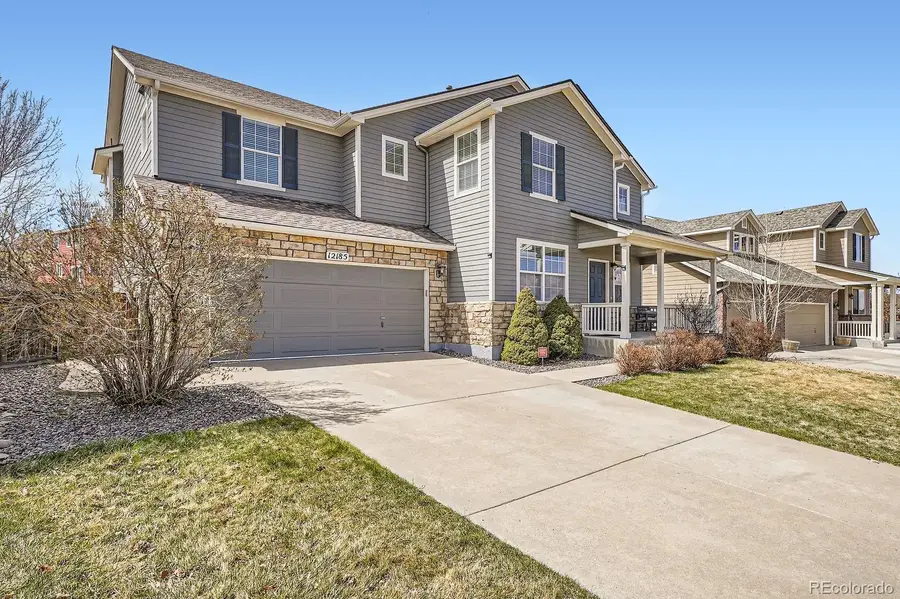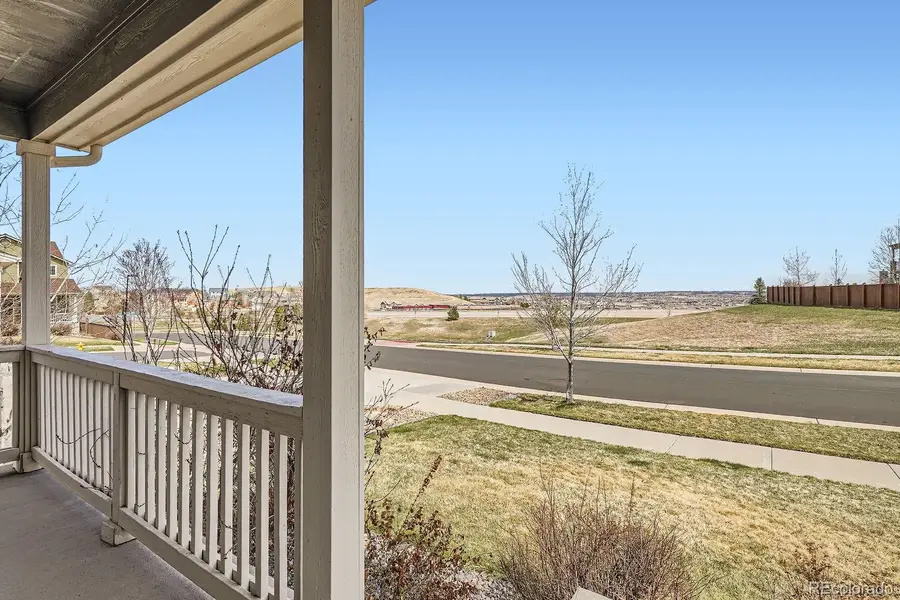12185 S Grass River Trail, Parker, CO 80134
Local realty services provided by:ERA Teamwork Realty



12185 S Grass River Trail,Parker, CO 80134
$730,000
- 4 Beds
- 4 Baths
- 4,596 sq. ft.
- Single family
- Active
Listed by:piyush ashraREALTORPA@GMAIL.COM,720-838-3777
Office:mb vibrant real estate, inc
MLS#:4315508
Source:ML
Price summary
- Price:$730,000
- Price per sq. ft.:$158.83
- Monthly HOA dues:$140
About this home
Welcome to this beautifully maintained East-facing home offering stunning city views, open space out front, and a front-row seat to night lights and 4th of July fireworks. Perfectly situated in a nice neighborhood, this home blends comfort, style, and function with thoughtful upgrades throughout. Upon entering, you’re greeted by a warm entry, leading into a spacious formal living room and dining room. A main floor study offers a quiet retreat for work or reading. The heart of the home is the gourmet kitchen, designed for both function and flair. It includes a walk-in pantry, microwave and double oven, gas cooktop and beautiful white cabinetry complemented by hardwood floors. Adjacent to the kitchen, the cozy family room features a fireplace and is pre-wired for surround sound, creating a perfect spot for relaxing or entertaining. Upstairs, the primary bedroom offers a spacious retreat with its own sitting area, a luxurious 5-piece bath, and dual walk-in closets. A generous loft area provides flexible space for a lounge, media room, or office. The secondary bedrooms share a full bath, with one of the bedrooms including its own walk-in closet. A guest bedroom with a private full bath and walk-in closet adds convenience and privacy for visitors or extended family. Step outside into the good-sized backyard, where a stamped concrete patio offers an ideal space for outdoor dining, entertaining, or simply enjoying the peaceful surroundings. Additional highlights include a 3-car tandem garage, a full basement with rough-in plumbing, new interior paint and numerous system updates such as a furnace (2024). This home offers not just a smart layout and modern touches, but also an unbeatable location with views that truly set it apart. Whether you're enjoying a quiet evening on the patio or hosting a holiday dinner, this home is built for memorable moments.
Contact an agent
Home facts
- Year built:2006
- Listing Id #:4315508
Rooms and interior
- Bedrooms:4
- Total bathrooms:4
- Full bathrooms:3
- Half bathrooms:1
- Living area:4,596 sq. ft.
Heating and cooling
- Cooling:Central Air
- Heating:Forced Air
Structure and exterior
- Roof:Composition
- Year built:2006
- Building area:4,596 sq. ft.
- Lot area:0.16 Acres
Schools
- High school:Legend
- Middle school:Cimarron
- Elementary school:Gold Rush
Utilities
- Water:Public
- Sewer:Public Sewer
Finances and disclosures
- Price:$730,000
- Price per sq. ft.:$158.83
- Tax amount:$5,088 (2024)
New listings near 12185 S Grass River Trail
- Coming Soon
 $750,000Coming Soon5 beds 4 baths
$750,000Coming Soon5 beds 4 baths18236 Shadbury Lane, Parker, CO 80134
MLS# 2815951Listed by: SOUTH DENVER DIGS REALTY - New
 $680,000Active4 beds 3 baths3,882 sq. ft.
$680,000Active4 beds 3 baths3,882 sq. ft.18984 E Oak Creek Way, Parker, CO 80134
MLS# 9841507Listed by: RE/MAX ALLIANCE - Coming Soon
 $1,295,000Coming Soon5 beds 5 baths
$1,295,000Coming Soon5 beds 5 baths11656 Pine Canyon Drive, Parker, CO 80138
MLS# 9774256Listed by: YOUR CASTLE REAL ESTATE INC - Coming SoonOpen Sat, 10am to 1pm
 $675,000Coming Soon4 beds 4 baths
$675,000Coming Soon4 beds 4 baths12768 Buckhorn Creek Street, Parker, CO 80134
MLS# 1524860Listed by: HOMESMART  $1,275,000Pending5 beds 4 baths4,799 sq. ft.
$1,275,000Pending5 beds 4 baths4,799 sq. ft.4805 Moonshine Ridge Trail, Parker, CO 80134
MLS# 9436270Listed by: REAL BROKER, LLC DBA REAL- New
 $720,000Active4 beds 3 baths2,933 sq. ft.
$720,000Active4 beds 3 baths2,933 sq. ft.21906 Swale Drive, Parker, CO 80138
MLS# 4012279Listed by: EXP REALTY, LLC - New
 $440,000Active3 beds 3 baths1,745 sq. ft.
$440,000Active3 beds 3 baths1,745 sq. ft.9055 Apache Plume Drive #C, Parker, CO 80134
MLS# 2637609Listed by: LOKATION - Open Sat, 11am to 2pmNew
 $1,100,000Active5 beds 5 baths5,337 sq. ft.
$1,100,000Active5 beds 5 baths5,337 sq. ft.14365 Greenfield Drive, Parker, CO 80134
MLS# 3970563Listed by: COLORADO HOME REALTY - Coming Soon
 $1,100,000Coming Soon4 beds 3 baths
$1,100,000Coming Soon4 beds 3 baths11200 Stallion Drive, Parker, CO 80138
MLS# 9846746Listed by: HOMESMART - New
 $505,000Active3 beds 2 baths1,192 sq. ft.
$505,000Active3 beds 2 baths1,192 sq. ft.8442 Blazing Star Place, Parker, CO 80134
MLS# 3832372Listed by: HQ HOMES
