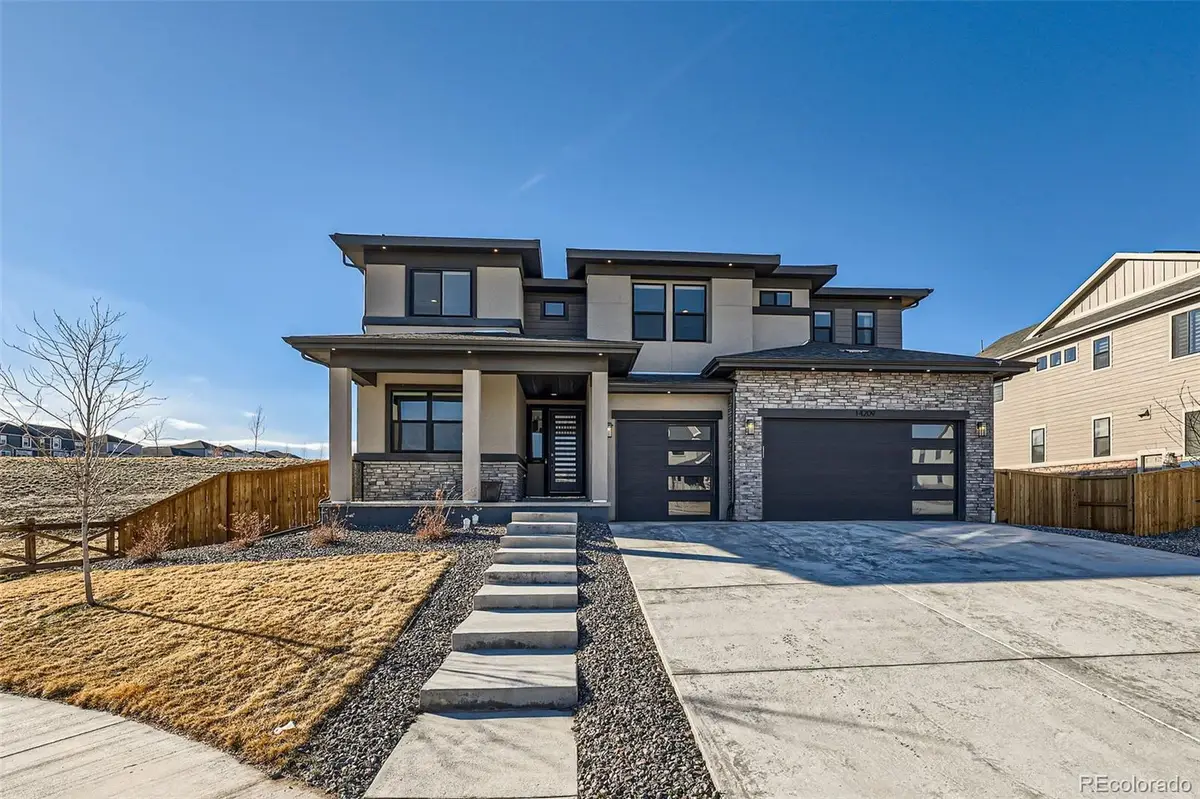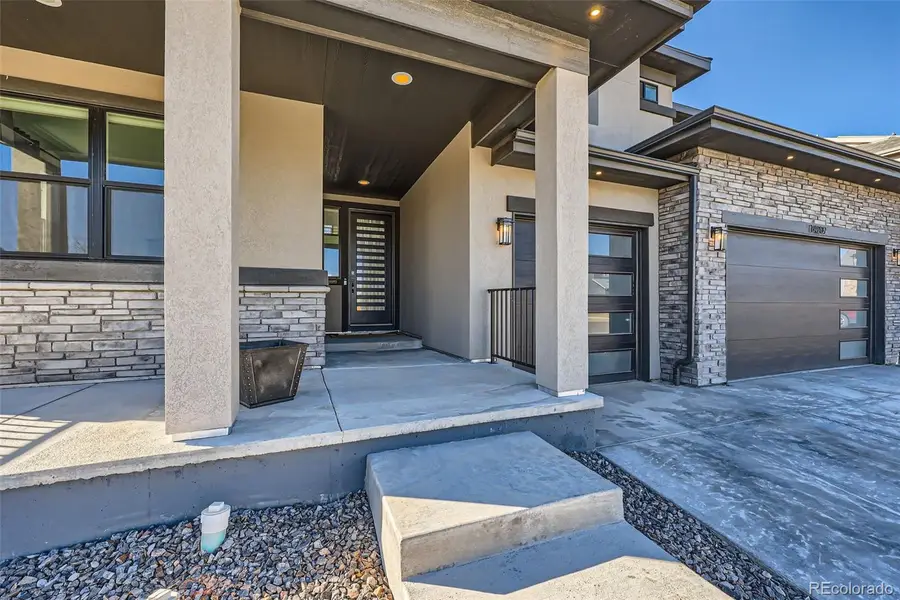14209 Beebalm Loop, Parker, CO 80134
Local realty services provided by:LUX Denver ERA Powered



14209 Beebalm Loop,Parker, CO 80134
$1,250,000
- 5 Beds
- 5 Baths
- 5,087 sq. ft.
- Single family
- Active
Listed by:belinda hollingsheadbelinda.hollingshead@hotmail.com,303-918-2714
Office:the linear group llc.
MLS#:5936394
Source:ML
Price summary
- Price:$1,250,000
- Price per sq. ft.:$245.72
- Monthly HOA dues:$100
About this home
HUGE PRICE REDUCTION! Discover your next EPIC adventure in this stunning 5-bedroom, 4.5-bathroom home, perfectly situated on a rare lot in a quiet cul-de-sac. Enjoy ultimate privacy with no backyard neighbors, as this home backs to Crowfoot Valley Park and is bordered by a greenspace on one side. The fully finished basement, dual AC and furnaces, and the latest smart home technology—including Sonos-enabled in-ceiling speakers, WiFi smart thermostats, and Ethernet wiring—offer modern convenience. A newly installed and paid off 9.20kW solar panel system, ensures energy efficiency and cost savings for years to come. Wine enthusiasts will love the dedicated Wine Room, featuring two full-size Sub-Zero wine fridges with a 290-bottle capacity. The home faces east, allowing the sun to quickly melt snow off the large driveway. Just a short walk to Crowfoot Valley Big Park and the brand-new Leman Academy School, this home is a rare gem in an unbeatable location! Home is less than 2 years old and sellers added almost 150k after closing in yard, appliances, blinds and also just paid off Solar!!
For DRONE video click/copy/put in google search- https://youtu.be/fs_Sdds8Pso and for
3D Walk-through click/copy/put in google search- https://my.matterport.com/show/?m=6E1Af6x6pym&mls=1
Contact an agent
Home facts
- Year built:2023
- Listing Id #:5936394
Rooms and interior
- Bedrooms:5
- Total bathrooms:5
- Full bathrooms:3
- Half bathrooms:1
- Living area:5,087 sq. ft.
Heating and cooling
- Cooling:Central Air
- Heating:Forced Air, Natural Gas
Structure and exterior
- Roof:Composition
- Year built:2023
- Building area:5,087 sq. ft.
- Lot area:0.29 Acres
Schools
- High school:Ponderosa
- Middle school:Sagewood
- Elementary school:Legacy Point
Utilities
- Water:Public
- Sewer:Public Sewer
Finances and disclosures
- Price:$1,250,000
- Price per sq. ft.:$245.72
- Tax amount:$3,443 (2023)
New listings near 14209 Beebalm Loop
- Coming Soon
 $750,000Coming Soon2 beds 2 baths
$750,000Coming Soon2 beds 2 baths11103 Sweet Cicely Lane, Parker, CO 80134
MLS# 8638759Listed by: GREENWOOD ESTATES REALTY LLC - Coming Soon
 $750,000Coming Soon5 beds 4 baths
$750,000Coming Soon5 beds 4 baths18236 Shadbury Lane, Parker, CO 80134
MLS# 2815951Listed by: SOUTH DENVER DIGS REALTY - New
 $680,000Active4 beds 3 baths3,882 sq. ft.
$680,000Active4 beds 3 baths3,882 sq. ft.18984 E Oak Creek Way, Parker, CO 80134
MLS# 9841507Listed by: RE/MAX ALLIANCE - New
 $1,295,000Active5 beds 5 baths6,077 sq. ft.
$1,295,000Active5 beds 5 baths6,077 sq. ft.11656 Pine Canyon Drive, Parker, CO 80138
MLS# 9774256Listed by: YOUR CASTLE REAL ESTATE INC - Coming SoonOpen Sat, 10am to 1pm
 $675,000Coming Soon4 beds 4 baths
$675,000Coming Soon4 beds 4 baths12768 Buckhorn Creek Street, Parker, CO 80134
MLS# 1524860Listed by: HOMESMART  $1,275,000Pending5 beds 4 baths4,799 sq. ft.
$1,275,000Pending5 beds 4 baths4,799 sq. ft.4805 Moonshine Ridge Trail, Parker, CO 80134
MLS# 9436270Listed by: REAL BROKER, LLC DBA REAL- New
 $720,000Active4 beds 3 baths2,933 sq. ft.
$720,000Active4 beds 3 baths2,933 sq. ft.21906 Swale Drive, Parker, CO 80138
MLS# 4012279Listed by: EXP REALTY, LLC - New
 $440,000Active3 beds 3 baths1,745 sq. ft.
$440,000Active3 beds 3 baths1,745 sq. ft.9055 Apache Plume Drive #C, Parker, CO 80134
MLS# 2637609Listed by: LOKATION - Open Sat, 11am to 2pmNew
 $1,100,000Active5 beds 5 baths5,337 sq. ft.
$1,100,000Active5 beds 5 baths5,337 sq. ft.14365 Greenfield Drive, Parker, CO 80134
MLS# 3970563Listed by: COLORADO HOME REALTY - New
 $1,100,000Active4 beds 3 baths2,728 sq. ft.
$1,100,000Active4 beds 3 baths2,728 sq. ft.11200 Stallion Drive, Parker, CO 80138
MLS# 9846746Listed by: HOMESMART
