14373 Shasta Daisy Point, Parker, CO 80134
Local realty services provided by:ERA New Age
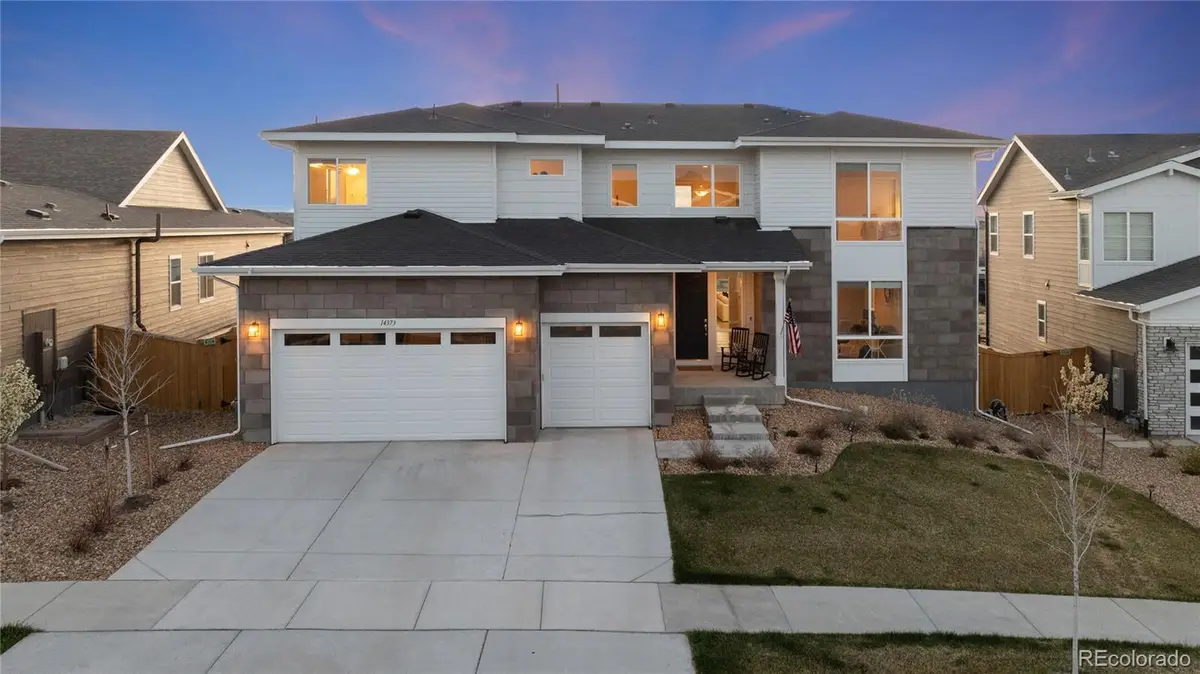
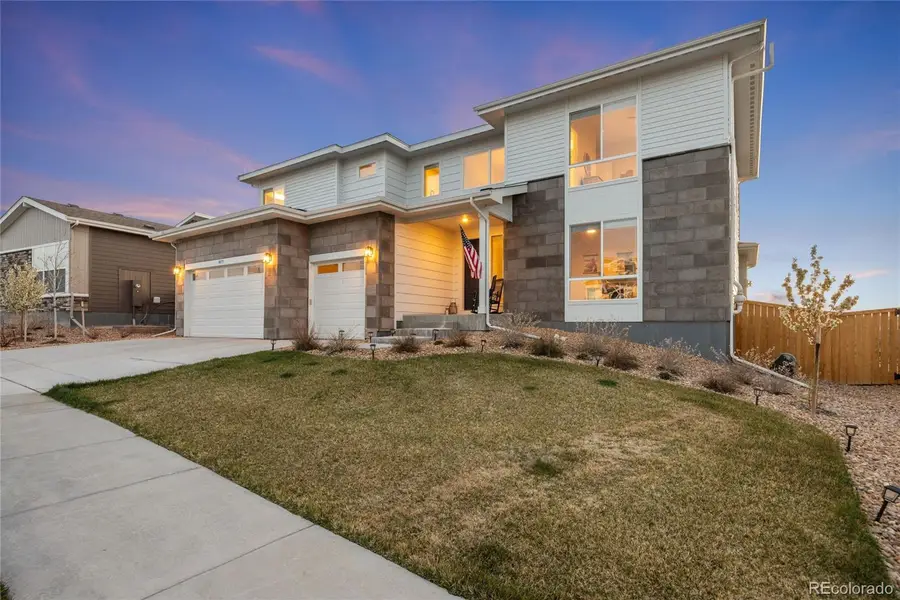
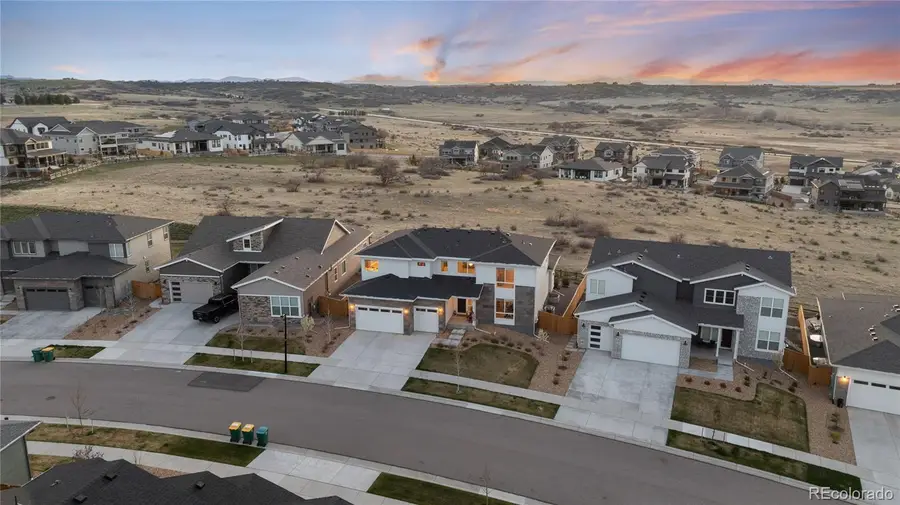
14373 Shasta Daisy Point,Parker, CO 80134
$1,099,000
- 4 Beds
- 5 Baths
- 5,441 sq. ft.
- Single family
- Pending
Listed by:marcus harrisMARCUS.HARRIS2@COMCAST.NET,720-217-8904
Office:coldwell banker realty 24
MLS#:6864705
Source:ML
Price summary
- Price:$1,099,000
- Price per sq. ft.:$201.98
- Monthly HOA dues:$100
About this home
This modern masterpiece sits atop one of the best view lots in the neighborhood and backs to open space! Soak in the views from nearly every room as the sun fills this home with warm natural light!The thoughtfully designed floor plan is simply ideal; each bedroom has its own bathroom and there is virtually no wasted space! Indulge yourself in the chef inspired kitchen that features a huge center island, top-of-the-line appliances, quartz counters, expansive walk-in pantry and a Butler’s Pantry for added ease of entertaining! The open, inviting floor plan welcomes you into the great room, where you can enjoy panoramic views of the open space and a cozy tiled fireplace complete with mantle! The main floor office features a large picture window that makes it light and bright! One more generously sized bedroom with ensuite bath completes the main level. Upstairs, you will find a spacious loft separating the amazing Owners Suite from 2 additional bedrooms, each with their own bathroom. Relish in the outdoors on the expanded covered patio! The finished three-car garage offers the perfect amount of storage space. The Trails at Crowfoot is a premier community that features outstanding amenities including a neighborhood pool, playground, baseball field, multi-use field, tennis and pickleball courts, trails and even disk golf! Top-rated Douglas County Schools are near-by including the Leman Academy of Excellence K-8! The Pinery Country Club and The Club at Pradera are also just minutes away! This home is truly immaculate and ready now! Don't wait to see this incredible home and seize the opportunity to own one of the best homesites in the neighborhood!
Contact an agent
Home facts
- Year built:2023
- Listing Id #:6864705
Rooms and interior
- Bedrooms:4
- Total bathrooms:5
- Full bathrooms:3
- Half bathrooms:1
- Living area:5,441 sq. ft.
Heating and cooling
- Cooling:Central Air
- Heating:Forced Air, Natural Gas
Structure and exterior
- Roof:Composition
- Year built:2023
- Building area:5,441 sq. ft.
- Lot area:0.21 Acres
Schools
- High school:Ponderosa
- Middle school:Sagewood
- Elementary school:Northeast
Utilities
- Water:Public
- Sewer:Public Sewer
Finances and disclosures
- Price:$1,099,000
- Price per sq. ft.:$201.98
- Tax amount:$9,819 (2024)
New listings near 14373 Shasta Daisy Point
- Coming SoonOpen Sat, 10am to 1pm
 $675,000Coming Soon4 beds 4 baths
$675,000Coming Soon4 beds 4 baths12768 Buckhorn Creek Street, Parker, CO 80134
MLS# 1524860Listed by: HOMESMART - New
 $1,275,000Active5 beds 4 baths4,799 sq. ft.
$1,275,000Active5 beds 4 baths4,799 sq. ft.4805 Moonshine Ridge Trail, Parker, CO 80134
MLS# 9436270Listed by: REAL BROKER, LLC DBA REAL - New
 $720,000Active4 beds 3 baths2,933 sq. ft.
$720,000Active4 beds 3 baths2,933 sq. ft.21906 Swale Drive, Parker, CO 80138
MLS# 4012279Listed by: EXP REALTY, LLC - New
 $440,000Active3 beds 3 baths1,745 sq. ft.
$440,000Active3 beds 3 baths1,745 sq. ft.9055 Apache Plume Drive #C, Parker, CO 80134
MLS# 2637609Listed by: LOKATION - Open Sat, 11am to 2pmNew
 $1,100,000Active5 beds 5 baths5,337 sq. ft.
$1,100,000Active5 beds 5 baths5,337 sq. ft.14365 Greenfield Drive, Parker, CO 80134
MLS# 3970563Listed by: COLORADO HOME REALTY - Coming Soon
 $1,100,000Coming Soon4 beds 3 baths
$1,100,000Coming Soon4 beds 3 baths11200 Stallion Drive, Parker, CO 80138
MLS# 9846746Listed by: HOMESMART - New
 $505,000Active3 beds 2 baths1,192 sq. ft.
$505,000Active3 beds 2 baths1,192 sq. ft.8442 Blazing Star Place, Parker, CO 80134
MLS# 3832372Listed by: HQ HOMES - New
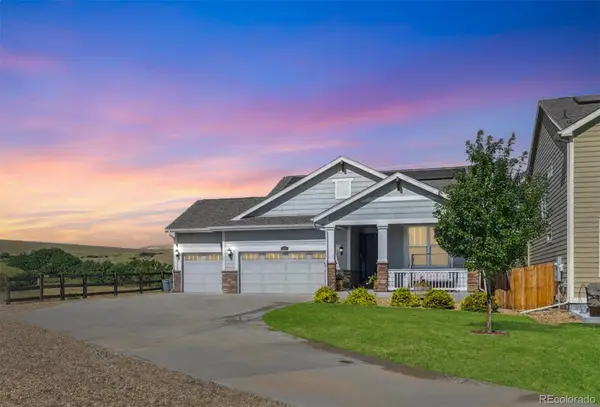 $795,000Active4 beds 3 baths3,936 sq. ft.
$795,000Active4 beds 3 baths3,936 sq. ft.11889 Phoebe Street, Parker, CO 80134
MLS# 9393860Listed by: METRO HOME FINDERS - New
 $860,000Active5 beds 4 baths3,895 sq. ft.
$860,000Active5 beds 4 baths3,895 sq. ft.17064 Opal Hill Drive, Parker, CO 80134
MLS# 7929465Listed by: 1887 REALTY CO - New
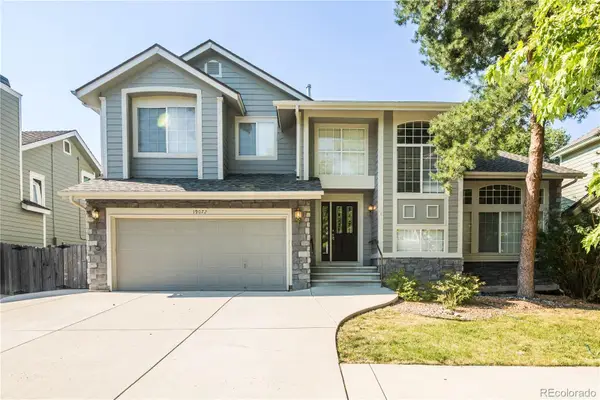 $599,973Active5 beds 4 baths3,457 sq. ft.
$599,973Active5 beds 4 baths3,457 sq. ft.19072 E Clear Creek Drive, Parker, CO 80134
MLS# 3973808Listed by: BUY-OUT COMPANY REALTY, LLC
