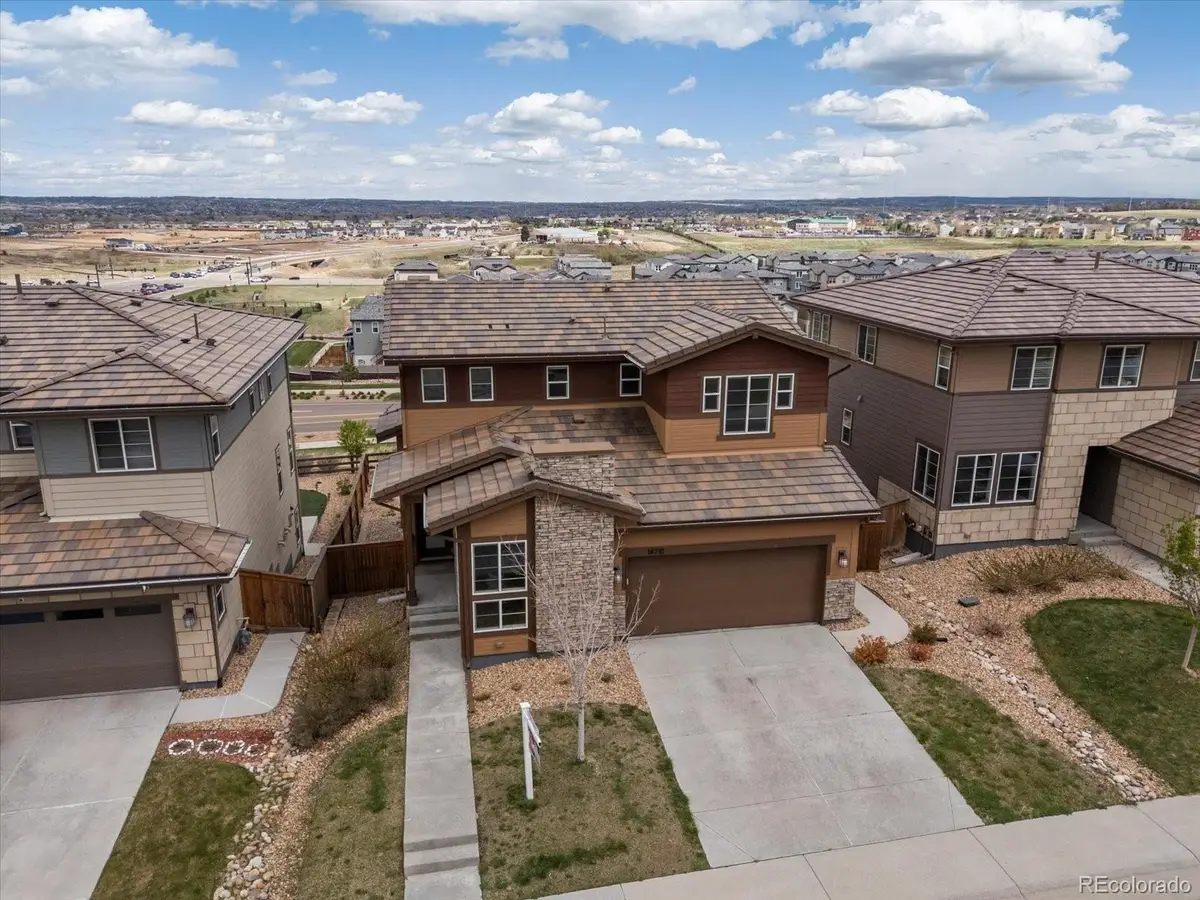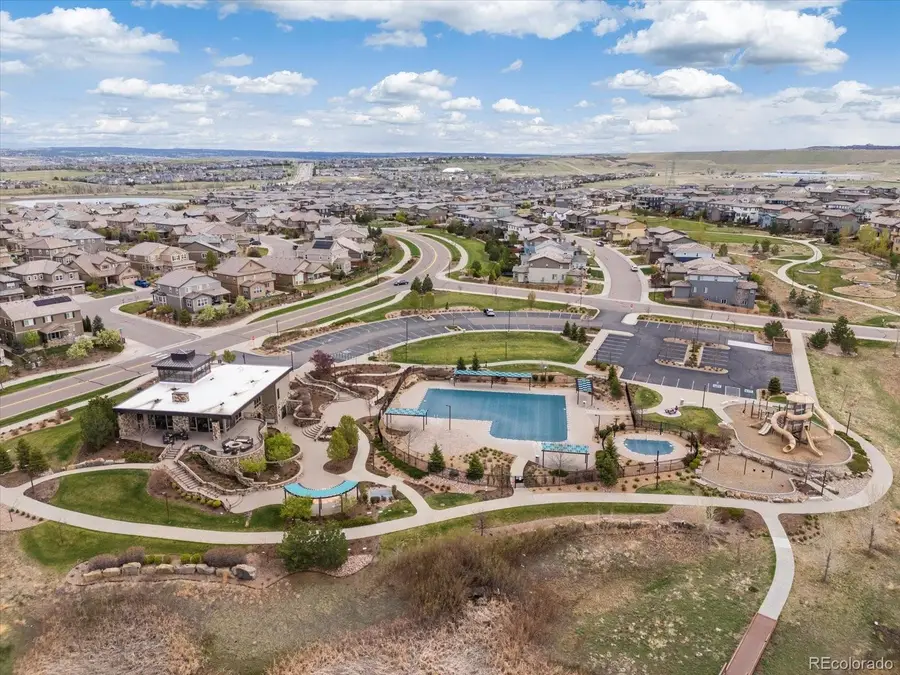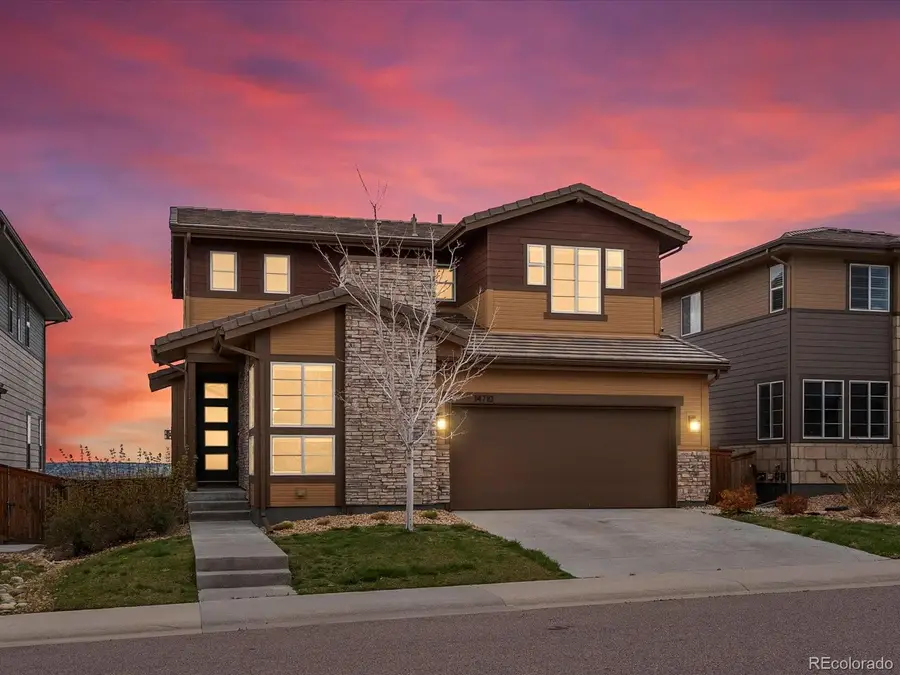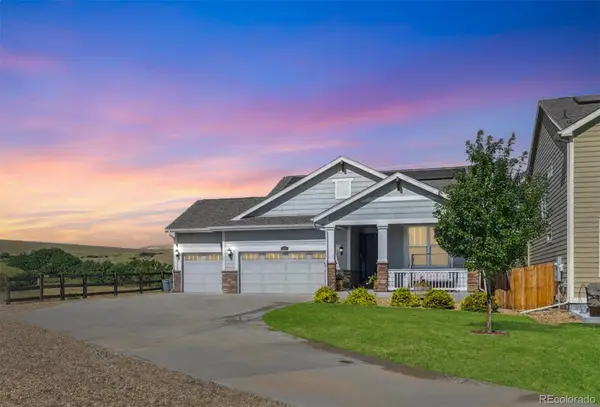14710 Domino Drive, Parker, CO 80134
Local realty services provided by:LUX Denver ERA Powered



Listed by:aaron fernandezatdez@comcast.net,303-808-3084
Office:homes across colorado
MLS#:3851976
Source:ML
Price summary
- Price:$699,000
- Price per sq. ft.:$254.64
- Monthly HOA dues:$142
About this home
HILLTOP location, NO REAR NEIGHBORS and a fully finished walk-out basement that flows right into Colorado's skyline. Add in a massive island kitchen and a breathtaking bay dining area with uninterrupted views, plus Shea's signature design.
Positioned near the peak of the hill in Stepping Stone, this Shea-built home offers a unique sense of privacy, openness, and pride of ownership. It's been elevated with thoughtful luxury upgrades and premium finishes that go well beyond the original build. The sellers have spared no expense in creating a truly exceptional living experience. Thoughtfully designed and impeccably maintained, this two-story residence lives like new and showcases enhanced quality craftsmanship.
The main level includes a flexible study/flex room, cozy fireplace, and a light-filled layout that flows seamlessly into the entertainer's kitchen—highlighted by quartz countertops, abundant cabinetry, and that beautiful bay dining space overlooking open skies. Upstairs, you'll find three well-proportioned bedrooms, including a peaceful primary suite.
The finished walk-out basement adds even more versatility—featuring sliding glass doors that lead to a private patio, plus a secluded bedroom with its own private sliders, perfect for guests, teens, or a bright home office. Radon mitigation included.
Conveniently located near RidgeGate Parkway and Chambers Road, with quick access to E-470, I-25, top-rated Douglas County Schools, and golf courses like Meridian and Colorado Golf Club nearby.
Stepping Stone is more than a neighborhood—it's a lifestyle. From Lantern House Gatherings to the resort-style pool, dog park, basketball court, and scenic Four Square Park, this community offers over seven miles of trails—including paths near Rueter–Hess Reservoir. Seasonal events like pumpkin patches, Santa visits, and Easter egg hunts create a true sense of home. The Lantern House Clubhouse with pool and fitness center completes the resort-style experience.
Contact an agent
Home facts
- Year built:2019
- Listing Id #:3851976
Rooms and interior
- Bedrooms:4
- Total bathrooms:4
- Full bathrooms:2
- Living area:2,745 sq. ft.
Heating and cooling
- Cooling:Air Conditioning-Room
- Heating:Forced Air
Structure and exterior
- Roof:Composition
- Year built:2019
- Building area:2,745 sq. ft.
- Lot area:0.13 Acres
Schools
- High school:Chaparral
- Middle school:Sierra
- Elementary school:Prairie Crossing
Utilities
- Sewer:Public Sewer
Finances and disclosures
- Price:$699,000
- Price per sq. ft.:$254.64
- Tax amount:$5,914 (2024)
New listings near 14710 Domino Drive
- New
 $680,000Active4 beds 3 baths3,882 sq. ft.
$680,000Active4 beds 3 baths3,882 sq. ft.18984 E Oak Creek Way, Parker, CO 80134
MLS# 9841507Listed by: RE/MAX ALLIANCE - Coming Soon
 $1,295,000Coming Soon5 beds 5 baths
$1,295,000Coming Soon5 beds 5 baths11656 Pine Canyon Drive, Parker, CO 80138
MLS# 9774256Listed by: YOUR CASTLE REAL ESTATE INC - Coming SoonOpen Sat, 10am to 1pm
 $675,000Coming Soon4 beds 4 baths
$675,000Coming Soon4 beds 4 baths12768 Buckhorn Creek Street, Parker, CO 80134
MLS# 1524860Listed by: HOMESMART  $1,275,000Pending5 beds 4 baths4,799 sq. ft.
$1,275,000Pending5 beds 4 baths4,799 sq. ft.4805 Moonshine Ridge Trail, Parker, CO 80134
MLS# 9436270Listed by: REAL BROKER, LLC DBA REAL- New
 $720,000Active4 beds 3 baths2,933 sq. ft.
$720,000Active4 beds 3 baths2,933 sq. ft.21906 Swale Drive, Parker, CO 80138
MLS# 4012279Listed by: EXP REALTY, LLC - New
 $440,000Active3 beds 3 baths1,745 sq. ft.
$440,000Active3 beds 3 baths1,745 sq. ft.9055 Apache Plume Drive #C, Parker, CO 80134
MLS# 2637609Listed by: LOKATION - Open Sat, 11am to 2pmNew
 $1,100,000Active5 beds 5 baths5,337 sq. ft.
$1,100,000Active5 beds 5 baths5,337 sq. ft.14365 Greenfield Drive, Parker, CO 80134
MLS# 3970563Listed by: COLORADO HOME REALTY - Coming Soon
 $1,100,000Coming Soon4 beds 3 baths
$1,100,000Coming Soon4 beds 3 baths11200 Stallion Drive, Parker, CO 80138
MLS# 9846746Listed by: HOMESMART - New
 $505,000Active3 beds 2 baths1,192 sq. ft.
$505,000Active3 beds 2 baths1,192 sq. ft.8442 Blazing Star Place, Parker, CO 80134
MLS# 3832372Listed by: HQ HOMES - New
 $795,000Active4 beds 3 baths3,936 sq. ft.
$795,000Active4 beds 3 baths3,936 sq. ft.11889 Phoebe Street, Parker, CO 80134
MLS# 9393860Listed by: METRO HOME FINDERS
