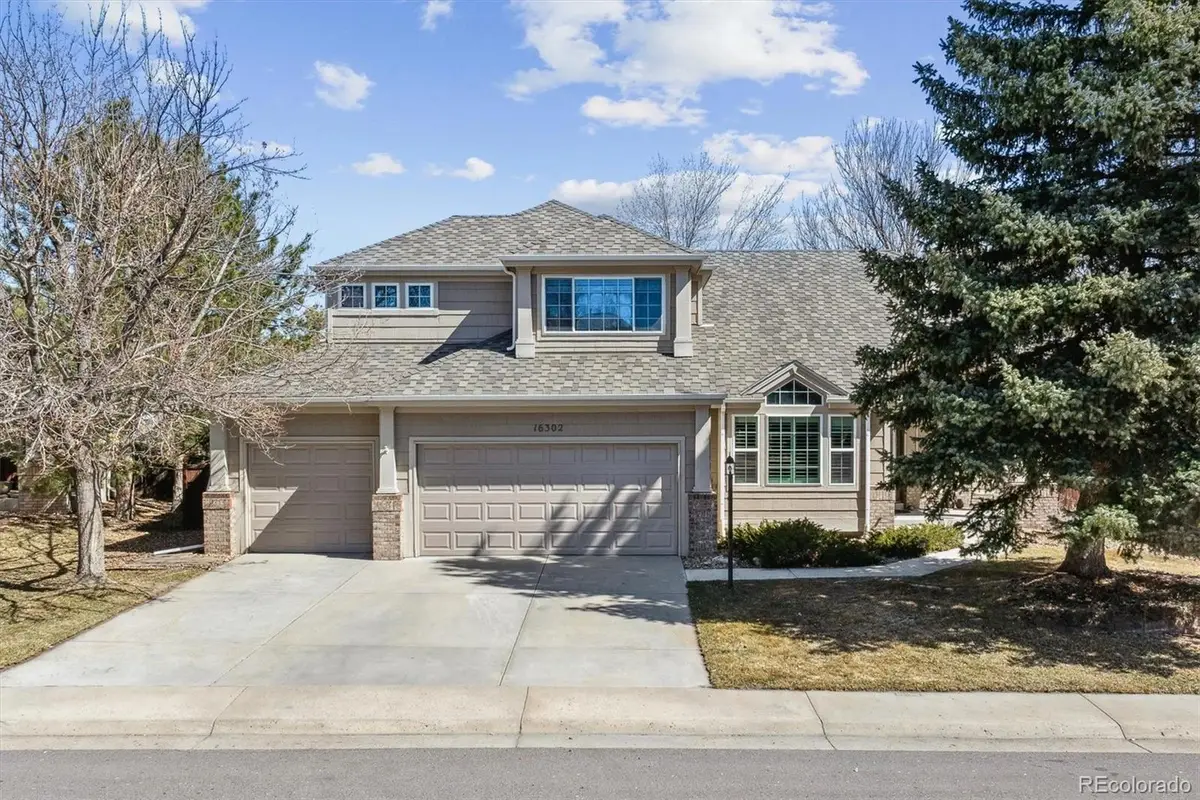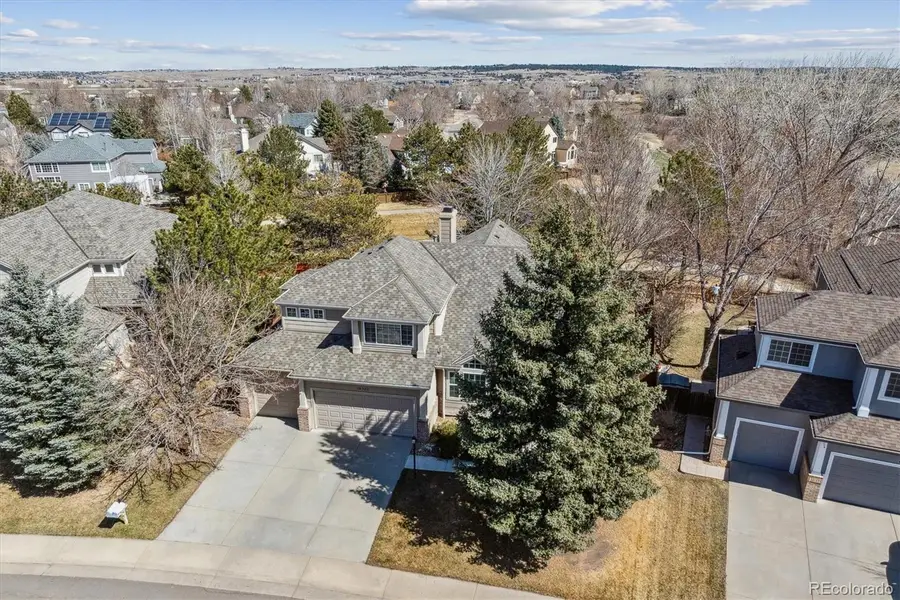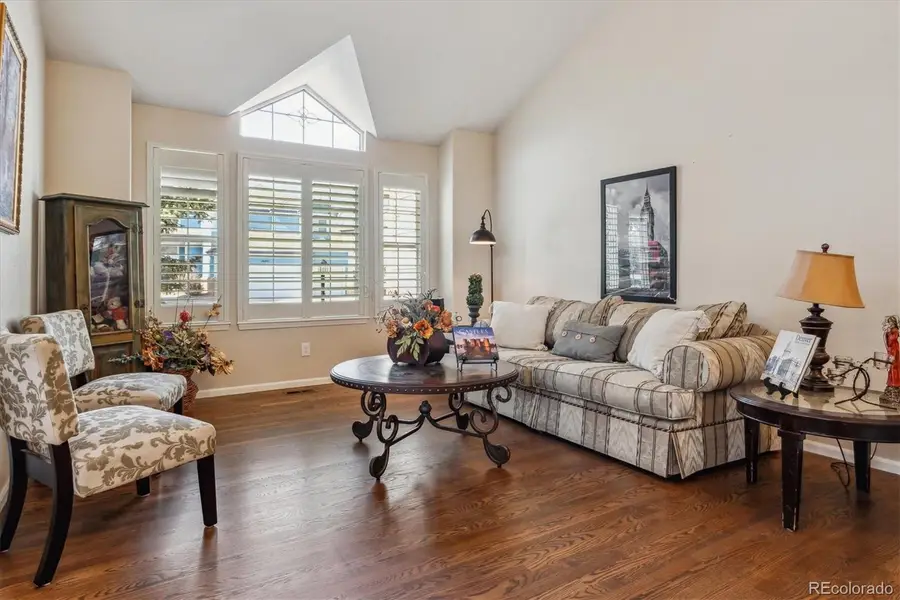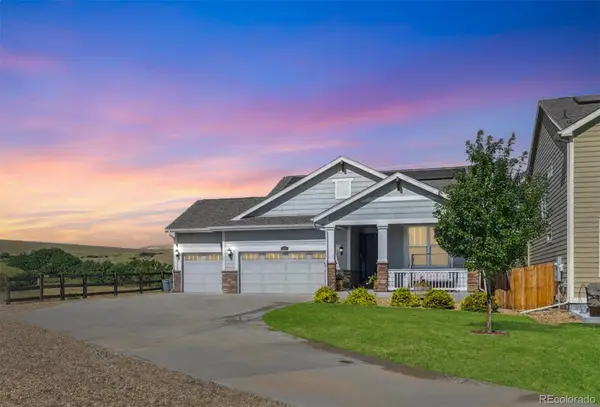16302 Parkside Drive, Parker, CO 80134
Local realty services provided by:ERA New Age



Listed by:greg waldmanngwaldmann@comcast.net,303-817-7111
Office:re/max alliance
MLS#:4712430
Source:ML
Price summary
- Price:$775,000
- Price per sq. ft.:$195.66
- Monthly HOA dues:$16.67
About this home
Charming Stonegate Home Backing to a Serene Greenbelt
This 5-bed, 4-bath Stonegate home sits on a premium lot backing to a lush greenbelt, offering privacy and natural beauty. From the moment you step inside, you’re greeted by soaring ceilings, expansive hardwood flooring, and oversized windows that flood the home w/ lots of natural light. Architectural columns, arches, a neutral color palette, and an open floorplan create a warm yet sophisticated atmosphere. Designed for both entertaining & everyday living, the home features separate dining, living, & family rooms, providing ample space for gatherings of any size. The updated kitchen features quartz countertops, stainless steel appliances, a custom tile backsplash, pantry and ample cabinetry, w/ direct access to a private backyard patio, perfect for outdoor dining and relaxation. The MAIN FLOOR Primary Suite includes a bonus reading/exercise area that can also be used as a bedroom. The primary bath is luxuriously remodeled with an oversized European glass shower, oversized soaking tub, custom cabinets, marble countertop, dual sinks, custom tile flooring and upgraded fixtures. A spacious laundry room with a quartz countertop and an upgraded powder bath are conveniently located inside the garage entry to home. Upstairs, a loft space with custom skylight is perfect for an office or reading nook, alongside two spacious bedrooms and a full remodeled bath. The finished basement includes a custom English Pub- themed bar designed & installed by PROFESSIONAL CONTRACTORS FROM ENGLAND, full bath, extra storage, and a large flex space for entertainment. Just a 5-minute walk to Pine Grove Elementary and Stonegate’s resort-style pools, tennis and pickleball courts, basketball, disc golf, sand volleyball, picnic areas, and parks. Enjoy Parker’s local shops and dining w/ easy access to C-470, I-25, light rail, DTC, and DIA.
Contact an agent
Home facts
- Year built:1992
- Listing Id #:4712430
Rooms and interior
- Bedrooms:5
- Total bathrooms:4
- Full bathrooms:2
- Half bathrooms:1
- Living area:3,961 sq. ft.
Heating and cooling
- Cooling:Attic Fan, Central Air
- Heating:Forced Air, Natural Gas
Structure and exterior
- Roof:Shingle
- Year built:1992
- Building area:3,961 sq. ft.
- Lot area:0.18 Acres
Schools
- High school:Chaparral
- Middle school:Sierra
- Elementary school:Pine Grove
Utilities
- Water:Public
- Sewer:Public Sewer
Finances and disclosures
- Price:$775,000
- Price per sq. ft.:$195.66
- Tax amount:$5,760 (2023)
New listings near 16302 Parkside Drive
- New
 $680,000Active4 beds 3 baths3,882 sq. ft.
$680,000Active4 beds 3 baths3,882 sq. ft.18984 E Oak Creek Way, Parker, CO 80134
MLS# 9841507Listed by: RE/MAX ALLIANCE - Coming Soon
 $1,295,000Coming Soon5 beds 5 baths
$1,295,000Coming Soon5 beds 5 baths11656 Pine Canyon Drive, Parker, CO 80138
MLS# 9774256Listed by: YOUR CASTLE REAL ESTATE INC - Coming SoonOpen Sat, 10am to 1pm
 $675,000Coming Soon4 beds 4 baths
$675,000Coming Soon4 beds 4 baths12768 Buckhorn Creek Street, Parker, CO 80134
MLS# 1524860Listed by: HOMESMART  $1,275,000Pending5 beds 4 baths4,799 sq. ft.
$1,275,000Pending5 beds 4 baths4,799 sq. ft.4805 Moonshine Ridge Trail, Parker, CO 80134
MLS# 9436270Listed by: REAL BROKER, LLC DBA REAL- New
 $720,000Active4 beds 3 baths2,933 sq. ft.
$720,000Active4 beds 3 baths2,933 sq. ft.21906 Swale Drive, Parker, CO 80138
MLS# 4012279Listed by: EXP REALTY, LLC - New
 $440,000Active3 beds 3 baths1,745 sq. ft.
$440,000Active3 beds 3 baths1,745 sq. ft.9055 Apache Plume Drive #C, Parker, CO 80134
MLS# 2637609Listed by: LOKATION - Open Sat, 11am to 2pmNew
 $1,100,000Active5 beds 5 baths5,337 sq. ft.
$1,100,000Active5 beds 5 baths5,337 sq. ft.14365 Greenfield Drive, Parker, CO 80134
MLS# 3970563Listed by: COLORADO HOME REALTY - Coming Soon
 $1,100,000Coming Soon4 beds 3 baths
$1,100,000Coming Soon4 beds 3 baths11200 Stallion Drive, Parker, CO 80138
MLS# 9846746Listed by: HOMESMART - New
 $505,000Active3 beds 2 baths1,192 sq. ft.
$505,000Active3 beds 2 baths1,192 sq. ft.8442 Blazing Star Place, Parker, CO 80134
MLS# 3832372Listed by: HQ HOMES - New
 $795,000Active4 beds 3 baths3,936 sq. ft.
$795,000Active4 beds 3 baths3,936 sq. ft.11889 Phoebe Street, Parker, CO 80134
MLS# 9393860Listed by: METRO HOME FINDERS
