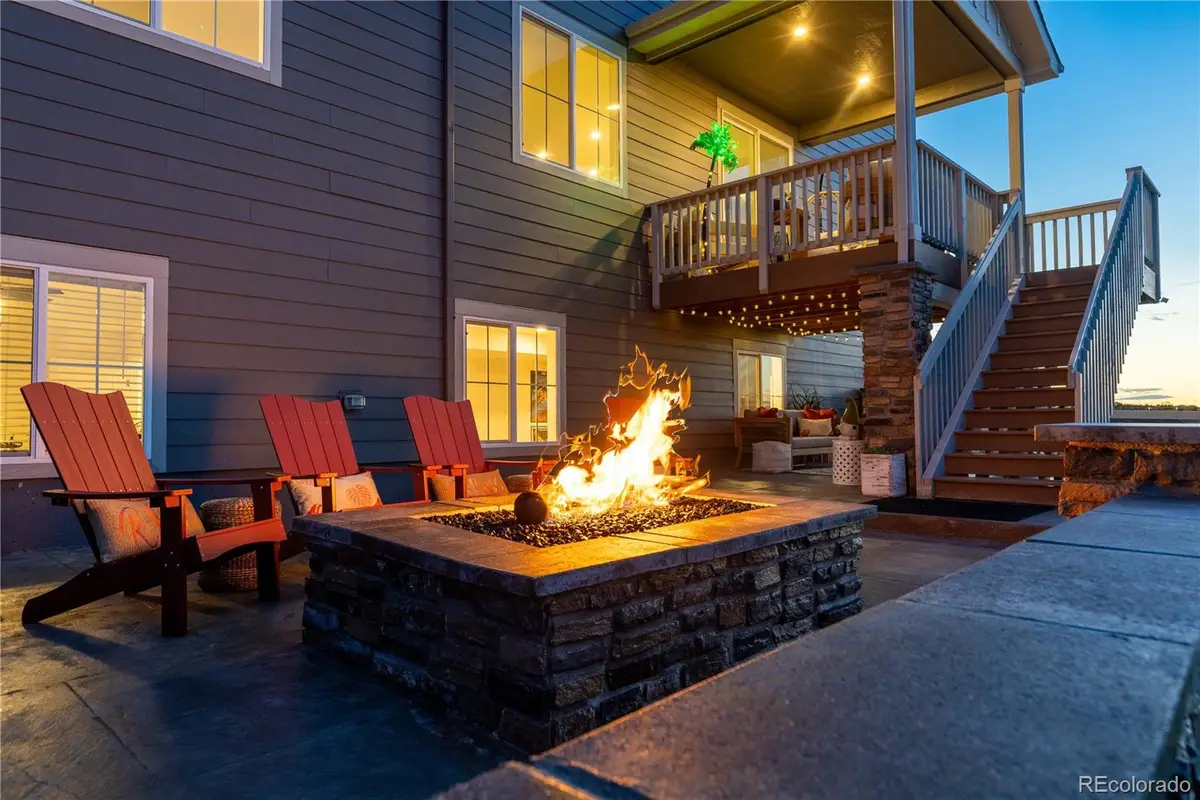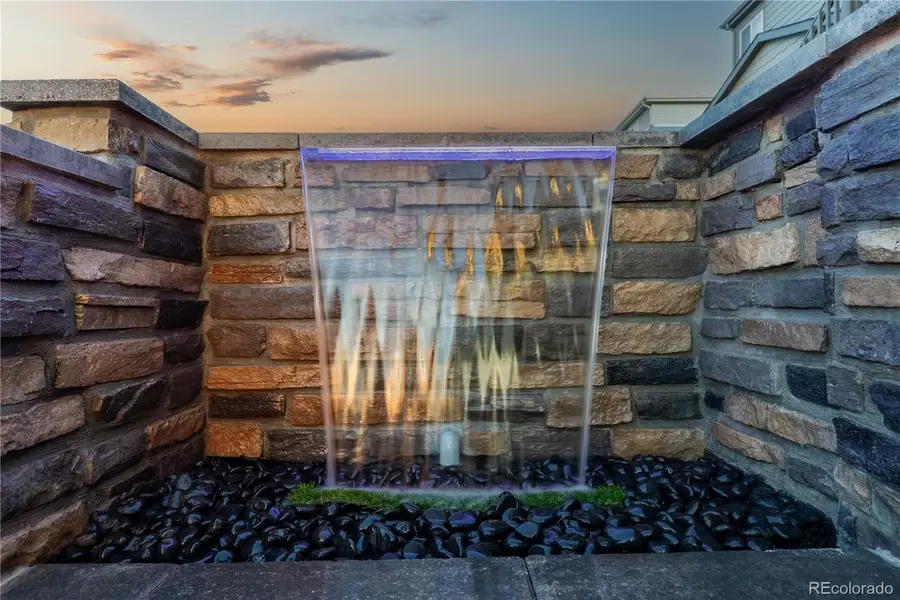17851 Herrera Drive, Parker, CO 80134
Local realty services provided by:ERA Teamwork Realty



17851 Herrera Drive,Parker, CO 80134
$955,000
- 6 Beds
- 5 Baths
- 4,581 sq. ft.
- Single family
- Active
Listed by:the collins crown home groupStephanie.Collins@redfin.com,303-408-1861
Office:redfin corporation
MLS#:5914399
Source:ML
Price summary
- Price:$955,000
- Price per sq. ft.:$208.47
- Monthly HOA dues:$104
About this home
Picture hosting memorable gatherings where laughter echoes from the custom firepit to the covered deck, while children play safely in the expansive park that serves as your backyard. This isn't just another home—it's the lifestyle centerpiece you've been searching for.
Wake each morning in your primary retreat, where barn doors reveal spa-like tranquility. The five-piece bath becomes your personal escape, while custom closets house your finest pieces. Step onto the deck with coffee, breathing in protected parkland views that will never be compromised.
Your daily rhythm flows effortlessly through spaces designed for real living. The sophisticated office transforms from morning workspace to afternoon sanctuary. Premium appliances and distinctive tile backsplash make the kitchen a joy for both quick family meals and elegant dinner parties. Thoughtful mudroom and walk-in pantry keep your refined lifestyle organized.
Weekend entertaining reaches new heights in the finished basement, where the wet bar becomes command central for game nights and movie marathons. Four thoughtfully appointed bedrooms mean overnight guests feel welcomed, not crowded. The versatile loft adapts as your family grows—teen hangout, home gym, or creative studio.
The outdoor sanctuary truly sets this residence apart. Multiple entertaining zones flow seamlessly from covered spaces to the custom firepit area, while the water feature adds sophisticated ambiance. Your three-car garage protects investments while providing abundant storage.
Anthology North's clubhouse and pool extend your entertaining options, placing you minutes from premier shopping, acclaimed dining, and top-rated schools.
This rare combination of move-in luxury, thoughtful design, and protected views represents a unique opportunity in today's competitive market. Properties backing parkland in this coveted community move quickly to discerning buyers who recognize exceptional value. Your refined lifestyle awaits.
Contact an agent
Home facts
- Year built:2022
- Listing Id #:5914399
Rooms and interior
- Bedrooms:6
- Total bathrooms:5
- Full bathrooms:4
- Living area:4,581 sq. ft.
Heating and cooling
- Cooling:Central Air
- Heating:Forced Air, Hot Water, Natural Gas
Structure and exterior
- Roof:Shingle
- Year built:2022
- Building area:4,581 sq. ft.
- Lot area:0.17 Acres
Schools
- High school:Ponderosa
- Middle school:Sagewood
- Elementary school:Legacy Point
Utilities
- Water:Public
- Sewer:Public Sewer
Finances and disclosures
- Price:$955,000
- Price per sq. ft.:$208.47
- Tax amount:$1,384 (2024)
New listings near 17851 Herrera Drive
- Coming Soon
 $750,000Coming Soon5 beds 4 baths
$750,000Coming Soon5 beds 4 baths18236 Shadbury Lane, Parker, CO 80134
MLS# 2815951Listed by: SOUTH DENVER DIGS REALTY - New
 $680,000Active4 beds 3 baths3,882 sq. ft.
$680,000Active4 beds 3 baths3,882 sq. ft.18984 E Oak Creek Way, Parker, CO 80134
MLS# 9841507Listed by: RE/MAX ALLIANCE - Coming Soon
 $1,295,000Coming Soon5 beds 5 baths
$1,295,000Coming Soon5 beds 5 baths11656 Pine Canyon Drive, Parker, CO 80138
MLS# 9774256Listed by: YOUR CASTLE REAL ESTATE INC - Coming SoonOpen Sat, 10am to 1pm
 $675,000Coming Soon4 beds 4 baths
$675,000Coming Soon4 beds 4 baths12768 Buckhorn Creek Street, Parker, CO 80134
MLS# 1524860Listed by: HOMESMART  $1,275,000Pending5 beds 4 baths4,799 sq. ft.
$1,275,000Pending5 beds 4 baths4,799 sq. ft.4805 Moonshine Ridge Trail, Parker, CO 80134
MLS# 9436270Listed by: REAL BROKER, LLC DBA REAL- New
 $720,000Active4 beds 3 baths2,933 sq. ft.
$720,000Active4 beds 3 baths2,933 sq. ft.21906 Swale Drive, Parker, CO 80138
MLS# 4012279Listed by: EXP REALTY, LLC - New
 $440,000Active3 beds 3 baths1,745 sq. ft.
$440,000Active3 beds 3 baths1,745 sq. ft.9055 Apache Plume Drive #C, Parker, CO 80134
MLS# 2637609Listed by: LOKATION - Open Sat, 11am to 2pmNew
 $1,100,000Active5 beds 5 baths5,337 sq. ft.
$1,100,000Active5 beds 5 baths5,337 sq. ft.14365 Greenfield Drive, Parker, CO 80134
MLS# 3970563Listed by: COLORADO HOME REALTY - Coming Soon
 $1,100,000Coming Soon4 beds 3 baths
$1,100,000Coming Soon4 beds 3 baths11200 Stallion Drive, Parker, CO 80138
MLS# 9846746Listed by: HOMESMART - New
 $505,000Active3 beds 2 baths1,192 sq. ft.
$505,000Active3 beds 2 baths1,192 sq. ft.8442 Blazing Star Place, Parker, CO 80134
MLS# 3832372Listed by: HQ HOMES
