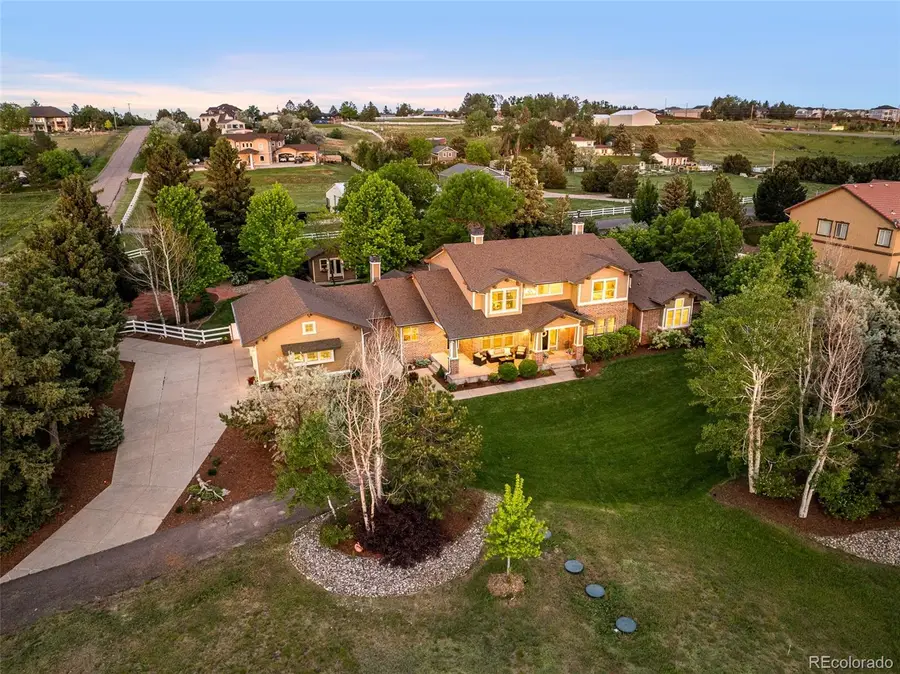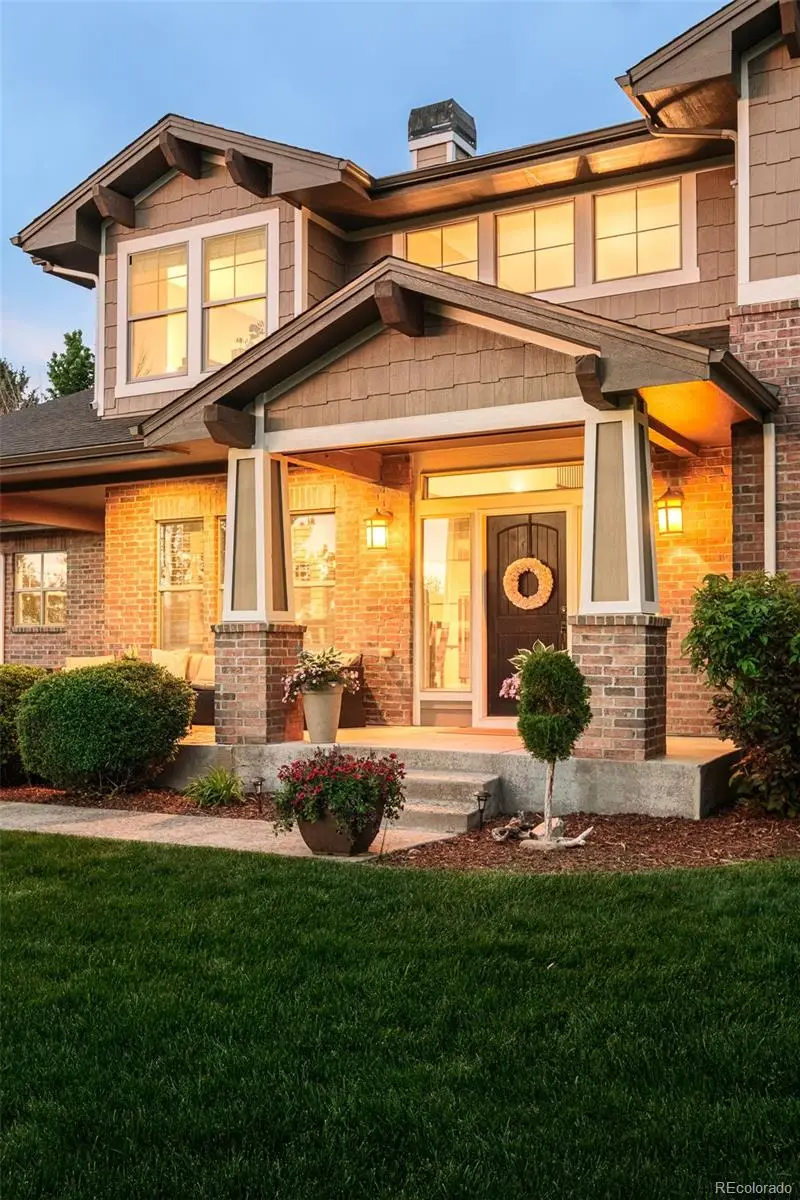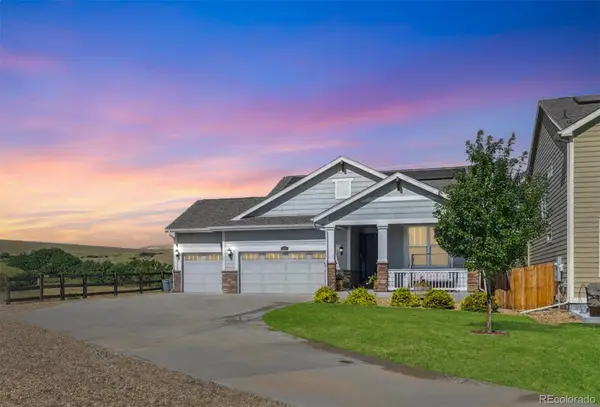3502 Birch Avenue, Parker, CO 80134
Local realty services provided by:ERA Shields Real Estate



Listed by:johnnie mallottjmallott@milehimodern.com,719-200-7522
Office:milehimodern
MLS#:2574429
Source:ML
Price summary
- Price:$1,750,000
- Price per sq. ft.:$245.17
- Monthly HOA dues:$2
About this home
A rare offering in Parker’s sought-after Grand View Estates, this exquisite residence rests on a flat, two-acre parcel zoned for horses — blending rural tranquility with unmatched convenience just moments from I-25, C-470, shopping and the light rail. Surrounded by century-old evergreens, this beautifully updated home boasts a 2024 roof, fresh paint and luxurious interior features including hardwood flooring, a main-floor primary suite and a stunning chef’s kitchen showcasing slab granite countertops, stainless steel appliances and a walk-in pantry. The finished basement offers a wet bar, dedicated gym, guest suite and entertainment space. Soak in mountain views from a large patio amid $150k+ in professional landscaping. With a 3-car garage, two outbuildings, extensive irrigation and no HOA, this property offers ample space for RVs, boats and future expansion. Located in a Firewise USA® certified community with direct fiber internet, this is a rare blend of luxury, land and lifestyle.
Contact an agent
Home facts
- Year built:2009
- Listing Id #:2574429
Rooms and interior
- Bedrooms:5
- Total bathrooms:6
- Full bathrooms:2
- Half bathrooms:2
- Living area:7,138 sq. ft.
Heating and cooling
- Cooling:Central Air
- Heating:Forced Air, Natural Gas
Structure and exterior
- Roof:Composition
- Year built:2009
- Building area:7,138 sq. ft.
- Lot area:2 Acres
Schools
- High school:Chaparral
- Middle school:Sierra
- Elementary school:Mammoth Heights
Utilities
- Water:Well
- Sewer:Septic Tank
Finances and disclosures
- Price:$1,750,000
- Price per sq. ft.:$245.17
- Tax amount:$8,903 (2024)
New listings near 3502 Birch Avenue
- New
 $680,000Active4 beds 3 baths3,882 sq. ft.
$680,000Active4 beds 3 baths3,882 sq. ft.18984 E Oak Creek Way, Parker, CO 80134
MLS# 9841507Listed by: RE/MAX ALLIANCE - Coming Soon
 $1,295,000Coming Soon5 beds 5 baths
$1,295,000Coming Soon5 beds 5 baths11656 Pine Canyon Drive, Parker, CO 80138
MLS# 9774256Listed by: YOUR CASTLE REAL ESTATE INC - Coming SoonOpen Sat, 10am to 1pm
 $675,000Coming Soon4 beds 4 baths
$675,000Coming Soon4 beds 4 baths12768 Buckhorn Creek Street, Parker, CO 80134
MLS# 1524860Listed by: HOMESMART  $1,275,000Pending5 beds 4 baths4,799 sq. ft.
$1,275,000Pending5 beds 4 baths4,799 sq. ft.4805 Moonshine Ridge Trail, Parker, CO 80134
MLS# 9436270Listed by: REAL BROKER, LLC DBA REAL- New
 $720,000Active4 beds 3 baths2,933 sq. ft.
$720,000Active4 beds 3 baths2,933 sq. ft.21906 Swale Drive, Parker, CO 80138
MLS# 4012279Listed by: EXP REALTY, LLC - New
 $440,000Active3 beds 3 baths1,745 sq. ft.
$440,000Active3 beds 3 baths1,745 sq. ft.9055 Apache Plume Drive #C, Parker, CO 80134
MLS# 2637609Listed by: LOKATION - Open Sat, 11am to 2pmNew
 $1,100,000Active5 beds 5 baths5,337 sq. ft.
$1,100,000Active5 beds 5 baths5,337 sq. ft.14365 Greenfield Drive, Parker, CO 80134
MLS# 3970563Listed by: COLORADO HOME REALTY - Coming Soon
 $1,100,000Coming Soon4 beds 3 baths
$1,100,000Coming Soon4 beds 3 baths11200 Stallion Drive, Parker, CO 80138
MLS# 9846746Listed by: HOMESMART - New
 $505,000Active3 beds 2 baths1,192 sq. ft.
$505,000Active3 beds 2 baths1,192 sq. ft.8442 Blazing Star Place, Parker, CO 80134
MLS# 3832372Listed by: HQ HOMES - New
 $795,000Active4 beds 3 baths3,936 sq. ft.
$795,000Active4 beds 3 baths3,936 sq. ft.11889 Phoebe Street, Parker, CO 80134
MLS# 9393860Listed by: METRO HOME FINDERS
