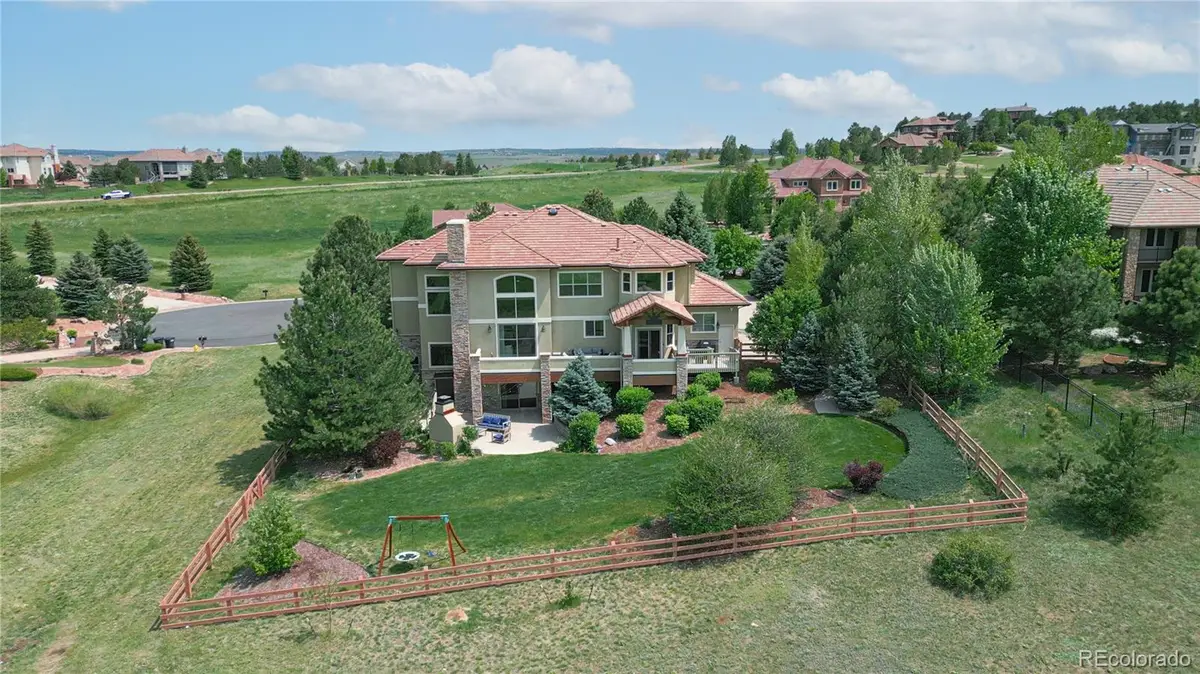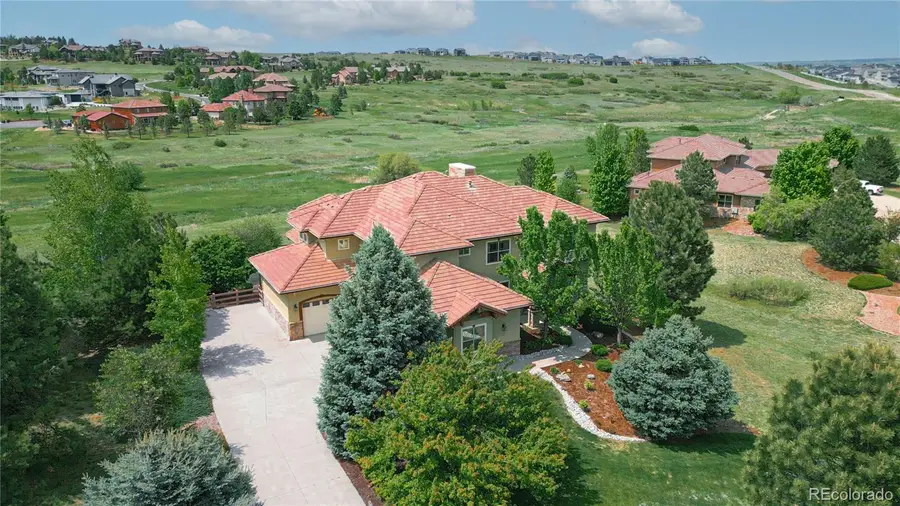5603 Twilight Way, Parker, CO 80134
Local realty services provided by:ERA Teamwork Realty



Listed by:melanie prestwich720-442-5967
Office:berkshire hathaway homeservices colorado real estate, llc. erie
MLS#:8127553
Source:ML
Price summary
- Price:$1,750,000
- Price per sq. ft.:$284.69
- Monthly HOA dues:$18
About this home
Built for Gathering. Designed for Living. Finished to Impress. More than a home—this a lifestyle. Nestled on a private 1.3 acre lot in the sunny, rolling hills of amenity-rich Pradera, this home offers luxury, space, and distinctive style. Join Pradera or The Pinery Golf Club and enjoy reciprocal access to both courses—plus perks at affiliated clubs. Residents take advantage of Pradera's clubhouse and pool, tennis courts, nearby trails, open space, and Castle Rock Outlets.
Step inside this stunning home and feel the difference: soaring ceilings, natural light, and rich, high-end finishes—travertine, slate, walnut and cherry woods, and slab granite (never tile counter tops!).
The open-concept main level is built to impress with a chef’s kitchen featuring a 5-burner gas cooktop, double ovens, dual dishwashers, walk-in pantry, breakfast “nook,” and a well-appointed butler’s pantry.
Step outside to a sprawling main-level deck with sweeping views, space to dine or lounge, a covered grilling area, and frequent sightings of local wildlife (deer, elk, eagles and more). It’s Colorado living at its finest.
The ULTIMATE finished basement delivers pure fun: 16-foot wet bar, wine cellar, home theater, game nook, and space for billiards, ping-pong, or just relaxing. Step out to a lower patio and unwind by the outdoor fireplace under the stars.
Upstairs, retreat to your luxurious owner’s suite with fireplace, soaking tub, dual-head shower, two water closets, and dual walk-in closets. Add a formal dining room, executive office with built-ins, mudroom, flexible spaces, and four more large bedrooms with walk-in closets and stunning bathrooms.
Solid wood. Real stone. Unmistakable quality. Oversized 4-car garage is plumbed with hot/cold water—ready for pets, gear, or projects. Incentives available. Designed for effortless everyday living and elegant entertaining. Come claim your Colorado dream!
Contact an agent
Home facts
- Year built:2005
- Listing Id #:8127553
Rooms and interior
- Bedrooms:5
- Total bathrooms:5
- Full bathrooms:3
- Half bathrooms:1
- Living area:6,147 sq. ft.
Heating and cooling
- Cooling:Central Air
- Heating:Forced Air, Natural Gas
Structure and exterior
- Roof:Shake
- Year built:2005
- Building area:6,147 sq. ft.
- Lot area:1.31 Acres
Schools
- High school:Ponderosa
- Middle school:Sagewood
- Elementary school:Northeast
Utilities
- Water:Private
- Sewer:Community Sewer
Finances and disclosures
- Price:$1,750,000
- Price per sq. ft.:$284.69
- Tax amount:$14,733 (2023)
New listings near 5603 Twilight Way
- Coming Soon
 $750,000Coming Soon2 beds 2 baths
$750,000Coming Soon2 beds 2 baths11103 Sweet Cicely Lane, Parker, CO 80134
MLS# 8638759Listed by: GREENWOOD ESTATES REALTY LLC - Coming Soon
 $750,000Coming Soon5 beds 4 baths
$750,000Coming Soon5 beds 4 baths18236 Shadbury Lane, Parker, CO 80134
MLS# 2815951Listed by: SOUTH DENVER DIGS REALTY - New
 $680,000Active4 beds 3 baths3,882 sq. ft.
$680,000Active4 beds 3 baths3,882 sq. ft.18984 E Oak Creek Way, Parker, CO 80134
MLS# 9841507Listed by: RE/MAX ALLIANCE - New
 $1,295,000Active5 beds 5 baths6,077 sq. ft.
$1,295,000Active5 beds 5 baths6,077 sq. ft.11656 Pine Canyon Drive, Parker, CO 80138
MLS# 9774256Listed by: YOUR CASTLE REAL ESTATE INC - Coming SoonOpen Sat, 10am to 1pm
 $675,000Coming Soon4 beds 4 baths
$675,000Coming Soon4 beds 4 baths12768 Buckhorn Creek Street, Parker, CO 80134
MLS# 1524860Listed by: HOMESMART  $1,275,000Pending5 beds 4 baths4,799 sq. ft.
$1,275,000Pending5 beds 4 baths4,799 sq. ft.4805 Moonshine Ridge Trail, Parker, CO 80134
MLS# 9436270Listed by: REAL BROKER, LLC DBA REAL- New
 $720,000Active4 beds 3 baths2,933 sq. ft.
$720,000Active4 beds 3 baths2,933 sq. ft.21906 Swale Drive, Parker, CO 80138
MLS# 4012279Listed by: EXP REALTY, LLC - New
 $440,000Active3 beds 3 baths1,745 sq. ft.
$440,000Active3 beds 3 baths1,745 sq. ft.9055 Apache Plume Drive #C, Parker, CO 80134
MLS# 2637609Listed by: LOKATION - Open Sat, 11am to 2pmNew
 $1,100,000Active5 beds 5 baths5,337 sq. ft.
$1,100,000Active5 beds 5 baths5,337 sq. ft.14365 Greenfield Drive, Parker, CO 80134
MLS# 3970563Listed by: COLORADO HOME REALTY - New
 $1,100,000Active4 beds 3 baths2,728 sq. ft.
$1,100,000Active4 beds 3 baths2,728 sq. ft.11200 Stallion Drive, Parker, CO 80138
MLS# 9846746Listed by: HOMESMART
