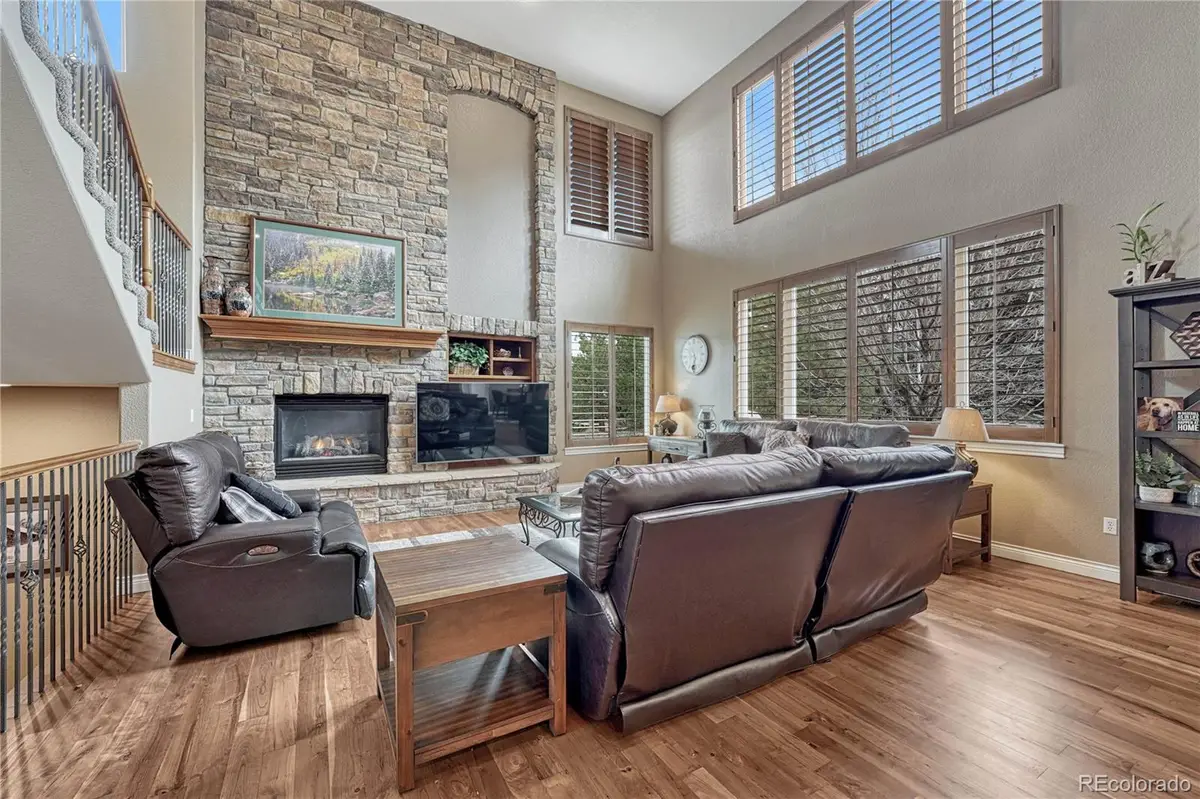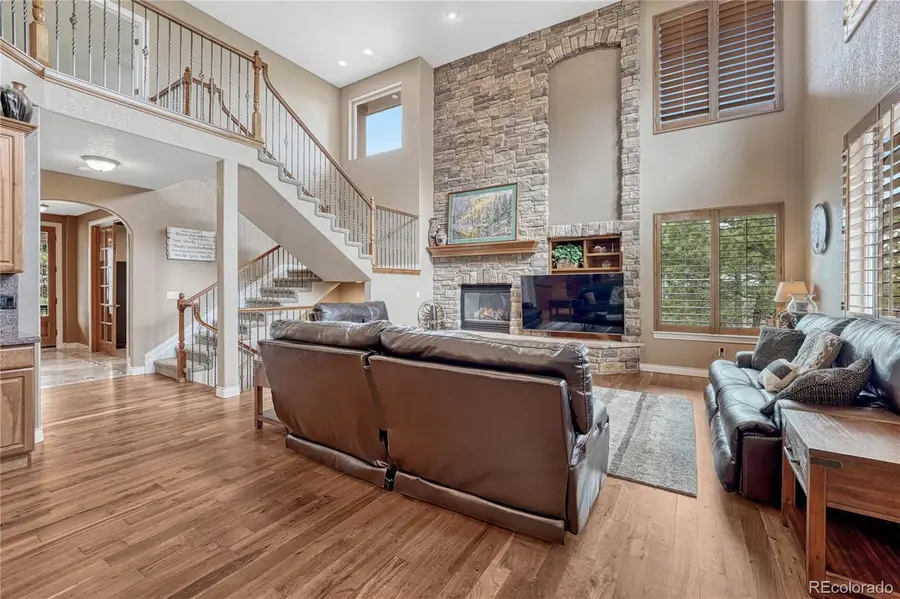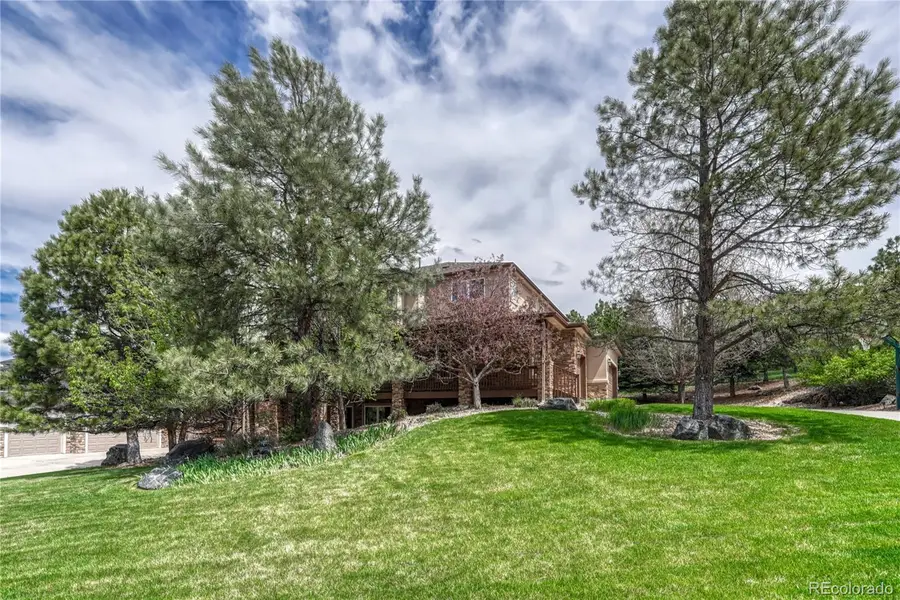8707 Windhaven Drive, Parker, CO 80134
Local realty services provided by:RONIN Real Estate Professionals ERA Powered



Listed by:steven beamsteven@stevenbeam.com,303-941-4663
Office:re/max alliance
MLS#:6381409
Source:ML
Price summary
- Price:$1,295,000
- Price per sq. ft.:$245.92
- Monthly HOA dues:$33.33
About this home
New roof 2024. Freshly finished wood floors March 2025. Multiple private outdoor living spaces to enjoy. Excellent privacy from the road. Welcome to the pinnacle of luxury living in The Timbers Neighborhood, where this stunning 5-bedroom, 7-bathroom estate captures elegance and comfort in every detail. From the moment you step onto the private, covered front porch, with mountain views, you’re greeted by the serenity of nature and the promise of refined living.
Inside, a grand foyer leads to a main-level office and formal dining room, setting a tone of understated opulence. The heart of the home is a soaring two-story family room that seamlessly flows into a chef’s dream kitchen, complete with an oversized island, stone fireplace, and solid hearth. A butler’s pantry and coffee bar enhance both functionality and luxury.
Outdoor living is equally impressive. Host unforgettable gatherings on the expansive deck with a built-in grill, or enjoy quiet evenings by the gas firepit on the patio. Two main-level powder rooms, a spacious walk-in pantry, a large laundry room with cabinetry and a utility sink, and a well-appointed mudroom provide unparalleled convenience and style.
The primary suite is a private retreat with tranquil views, & a bathroom featuring a soaking tub, dual vanities, and a walk-in shower. Upstairs, 3 additional bedrooms each include walk-in closets and ensuite baths, offering ultimate privacy & comfort.
The finished walkout basement adds versatile living space with a fifth bedroom, sauna steam shower, fitness room, and a large media/rec room ideal for entertainment or relaxation. The garage features custom built-ins & a car lift—perfect for collectors or gear enthusiasts.
The lush backyard, designed for both leisure and entertaining, includes a dining-ready deck and a cozy fire pit patio, and beautiful water feature. This home isn't just a residence—it’s a luxurious lifestyle defined by thoughtful design and breathtaking surroundings.
Contact an agent
Home facts
- Year built:2002
- Listing Id #:6381409
Rooms and interior
- Bedrooms:5
- Total bathrooms:7
- Full bathrooms:4
- Half bathrooms:2
- Living area:5,266 sq. ft.
Heating and cooling
- Cooling:Central Air
- Heating:Forced Air
Structure and exterior
- Roof:Composition
- Year built:2002
- Building area:5,266 sq. ft.
- Lot area:0.47 Acres
Schools
- High school:Ponderosa
- Middle school:Sagewood
- Elementary school:Mountain View
Utilities
- Water:Public
- Sewer:Public Sewer
Finances and disclosures
- Price:$1,295,000
- Price per sq. ft.:$245.92
- Tax amount:$8,376 (2024)
New listings near 8707 Windhaven Drive
- Coming Soon
 $750,000Coming Soon5 beds 4 baths
$750,000Coming Soon5 beds 4 baths18236 Shadbury Lane, Parker, CO 80134
MLS# 2815951Listed by: SOUTH DENVER DIGS REALTY - New
 $680,000Active4 beds 3 baths3,882 sq. ft.
$680,000Active4 beds 3 baths3,882 sq. ft.18984 E Oak Creek Way, Parker, CO 80134
MLS# 9841507Listed by: RE/MAX ALLIANCE - Coming Soon
 $1,295,000Coming Soon5 beds 5 baths
$1,295,000Coming Soon5 beds 5 baths11656 Pine Canyon Drive, Parker, CO 80138
MLS# 9774256Listed by: YOUR CASTLE REAL ESTATE INC - Coming SoonOpen Sat, 10am to 1pm
 $675,000Coming Soon4 beds 4 baths
$675,000Coming Soon4 beds 4 baths12768 Buckhorn Creek Street, Parker, CO 80134
MLS# 1524860Listed by: HOMESMART  $1,275,000Pending5 beds 4 baths4,799 sq. ft.
$1,275,000Pending5 beds 4 baths4,799 sq. ft.4805 Moonshine Ridge Trail, Parker, CO 80134
MLS# 9436270Listed by: REAL BROKER, LLC DBA REAL- New
 $720,000Active4 beds 3 baths2,933 sq. ft.
$720,000Active4 beds 3 baths2,933 sq. ft.21906 Swale Drive, Parker, CO 80138
MLS# 4012279Listed by: EXP REALTY, LLC - New
 $440,000Active3 beds 3 baths1,745 sq. ft.
$440,000Active3 beds 3 baths1,745 sq. ft.9055 Apache Plume Drive #C, Parker, CO 80134
MLS# 2637609Listed by: LOKATION - Open Sat, 11am to 2pmNew
 $1,100,000Active5 beds 5 baths5,337 sq. ft.
$1,100,000Active5 beds 5 baths5,337 sq. ft.14365 Greenfield Drive, Parker, CO 80134
MLS# 3970563Listed by: COLORADO HOME REALTY - New
 $1,100,000Active4 beds 3 baths2,728 sq. ft.
$1,100,000Active4 beds 3 baths2,728 sq. ft.11200 Stallion Drive, Parker, CO 80138
MLS# 9846746Listed by: HOMESMART - New
 $505,000Active3 beds 2 baths1,192 sq. ft.
$505,000Active3 beds 2 baths1,192 sq. ft.8442 Blazing Star Place, Parker, CO 80134
MLS# 3832372Listed by: HQ HOMES
