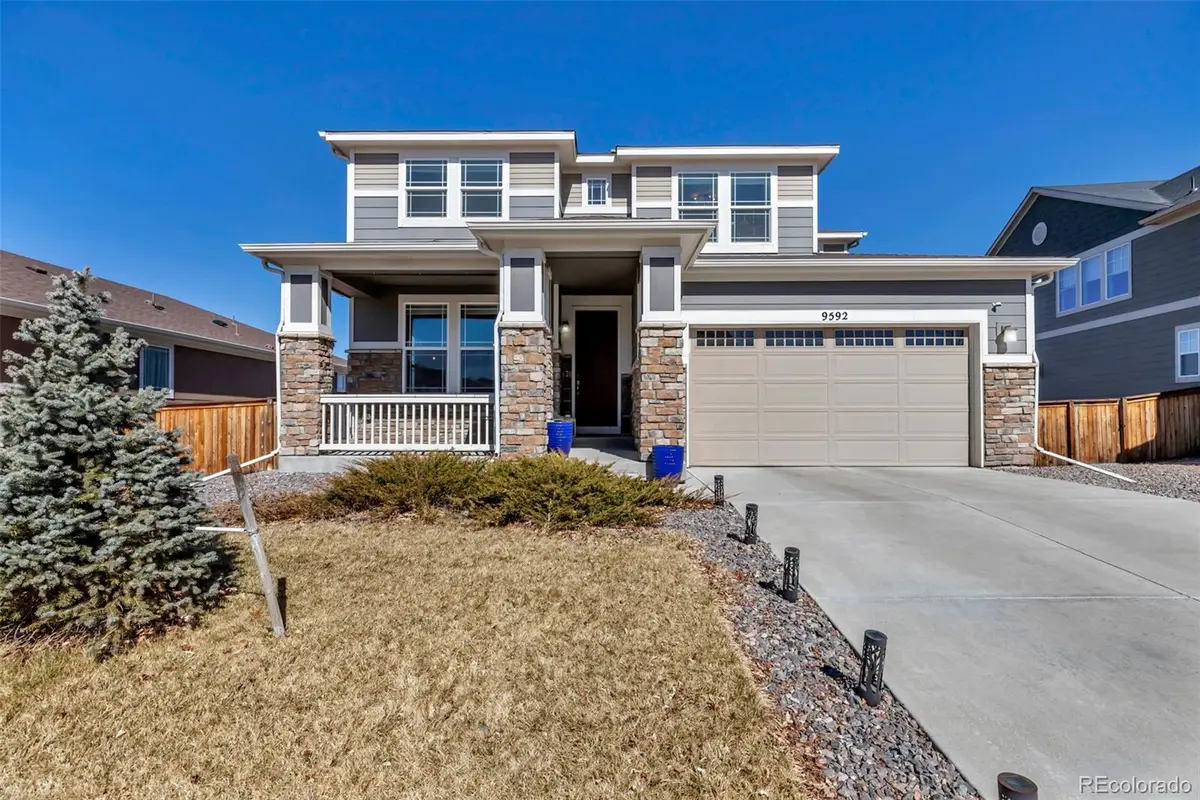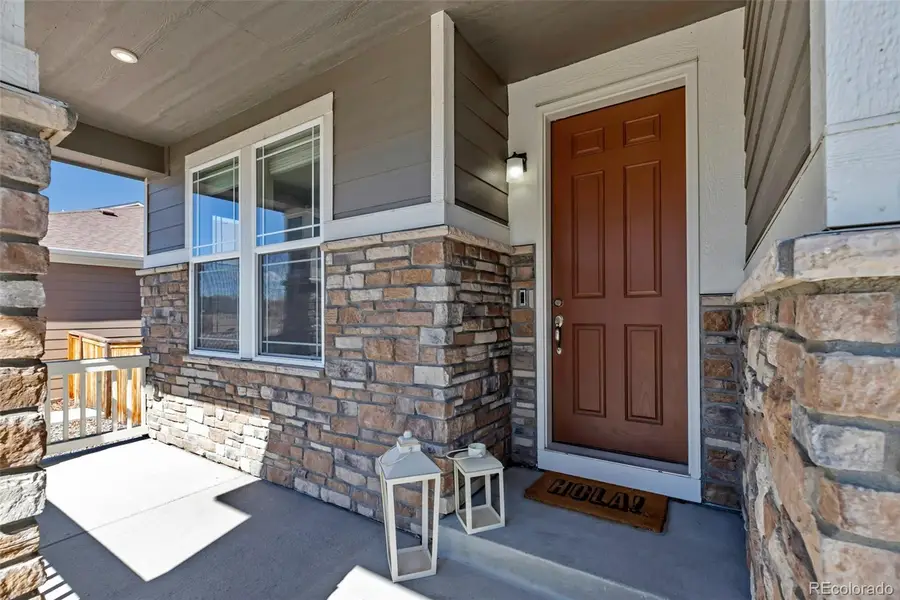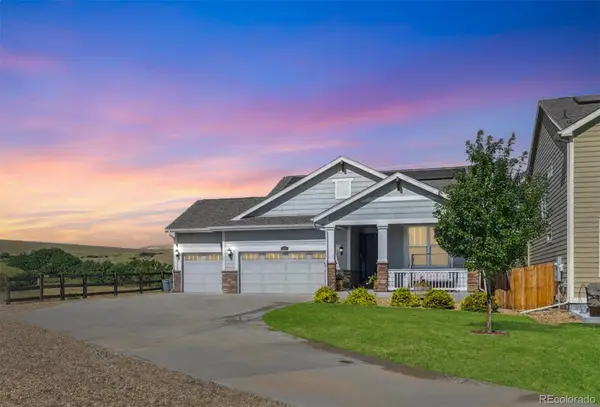9592 Keystone Trail, Parker, CO 80134
Local realty services provided by:LUX Denver ERA Powered



9592 Keystone Trail,Parker, CO 80134
$759,995
- 3 Beds
- 3 Baths
- 4,190 sq. ft.
- Single family
- Active
Listed by:courtney murphycmurphyre@gmail.com,720-476-0370
Office:realty one group platinum elite
MLS#:3052416
Source:ML
Price summary
- Price:$759,995
- Price per sq. ft.:$181.38
- Monthly HOA dues:$16.67
About this home
Don’t miss your chance to own a newer home in the highly sought-after, established Stonegate neighborhood. This property offers a bright and airy feel throughout, creating an inviting atmosphere. Upon entering, you'll be greeted by French doors that open into a home office space. As you continue down the hallway, you'll find a powder bathroom and a convenient mudroom that leads to the 3-car tandem garage. At the end of the hall, the home opens into the spacious main living area.
The kitchen is a contemporary masterpiece, featuring sleek stainless steel appliances, granite countertops, and a stylish herringbone tile backsplash. The kitchen island is a standout, with its unique curved design adding character to the space. Cooks will love the ample counter space, cabinetry, and large pantry. Adjacent to the kitchen is the dining area, where sliding glass doors open to a covered deck—perfect for grilling and enjoying warm summer evenings.
Next, step into the impressive two-story great room, complete with a cozy gas fireplace. Upstairs, the primary suite awaits, offering a luxurious 5-piece bathroom and two walk-in closets. You'll also find two additional bedrooms, a Jack-and-Jill bathroom, a laundry room, and a spacious loft.
If you need more living space, the well-designed unfinished basement is ready for customization to fit your needs.
Additional notable features: active radon mitigation system, security system and garage charging station.
The Stonegate community offers fantastic amenities, including two pools, a clubhouse, tennis courts, parks, and trails, plus it's home to Chaparral High School. Conveniently located near Parker’s shopping, dining, and Rec Center, this home truly has it all. Don’t wait—schedule a tour today to see this stunning property in the beautiful Stonegate neighborhood!
Contact an agent
Home facts
- Year built:2019
- Listing Id #:3052416
Rooms and interior
- Bedrooms:3
- Total bathrooms:3
- Full bathrooms:2
- Half bathrooms:1
- Living area:4,190 sq. ft.
Heating and cooling
- Cooling:Central Air
- Heating:Forced Air
Structure and exterior
- Roof:Composition
- Year built:2019
- Building area:4,190 sq. ft.
- Lot area:0.16 Acres
Schools
- High school:Chaparral
- Middle school:Sierra
- Elementary school:Mammoth Heights
Utilities
- Water:Public
- Sewer:Public Sewer
Finances and disclosures
- Price:$759,995
- Price per sq. ft.:$181.38
- Tax amount:$6,307 (2023)
New listings near 9592 Keystone Trail
- New
 $680,000Active4 beds 3 baths3,882 sq. ft.
$680,000Active4 beds 3 baths3,882 sq. ft.18984 E Oak Creek Way, Parker, CO 80134
MLS# 9841507Listed by: RE/MAX ALLIANCE - Coming Soon
 $1,295,000Coming Soon5 beds 5 baths
$1,295,000Coming Soon5 beds 5 baths11656 Pine Canyon Drive, Parker, CO 80138
MLS# 9774256Listed by: YOUR CASTLE REAL ESTATE INC - Coming SoonOpen Sat, 10am to 1pm
 $675,000Coming Soon4 beds 4 baths
$675,000Coming Soon4 beds 4 baths12768 Buckhorn Creek Street, Parker, CO 80134
MLS# 1524860Listed by: HOMESMART  $1,275,000Pending5 beds 4 baths4,799 sq. ft.
$1,275,000Pending5 beds 4 baths4,799 sq. ft.4805 Moonshine Ridge Trail, Parker, CO 80134
MLS# 9436270Listed by: REAL BROKER, LLC DBA REAL- New
 $720,000Active4 beds 3 baths2,933 sq. ft.
$720,000Active4 beds 3 baths2,933 sq. ft.21906 Swale Drive, Parker, CO 80138
MLS# 4012279Listed by: EXP REALTY, LLC - New
 $440,000Active3 beds 3 baths1,745 sq. ft.
$440,000Active3 beds 3 baths1,745 sq. ft.9055 Apache Plume Drive #C, Parker, CO 80134
MLS# 2637609Listed by: LOKATION - Open Sat, 11am to 2pmNew
 $1,100,000Active5 beds 5 baths5,337 sq. ft.
$1,100,000Active5 beds 5 baths5,337 sq. ft.14365 Greenfield Drive, Parker, CO 80134
MLS# 3970563Listed by: COLORADO HOME REALTY - Coming Soon
 $1,100,000Coming Soon4 beds 3 baths
$1,100,000Coming Soon4 beds 3 baths11200 Stallion Drive, Parker, CO 80138
MLS# 9846746Listed by: HOMESMART - New
 $505,000Active3 beds 2 baths1,192 sq. ft.
$505,000Active3 beds 2 baths1,192 sq. ft.8442 Blazing Star Place, Parker, CO 80134
MLS# 3832372Listed by: HQ HOMES - New
 $795,000Active4 beds 3 baths3,936 sq. ft.
$795,000Active4 beds 3 baths3,936 sq. ft.11889 Phoebe Street, Parker, CO 80134
MLS# 9393860Listed by: METRO HOME FINDERS
