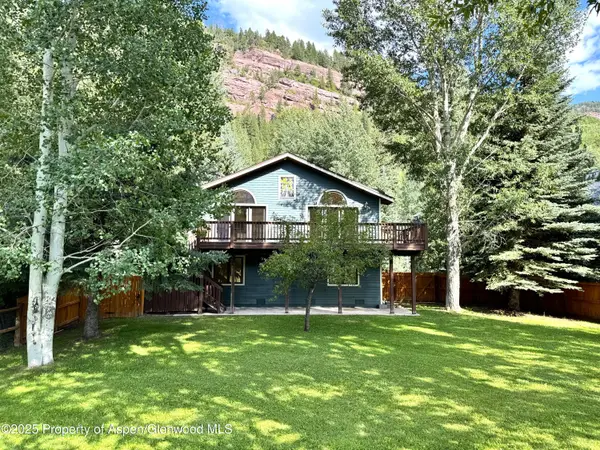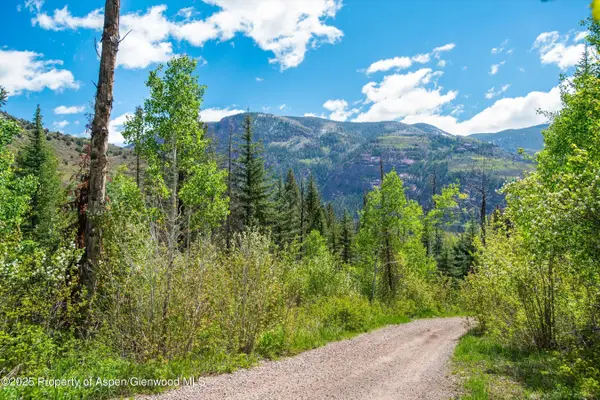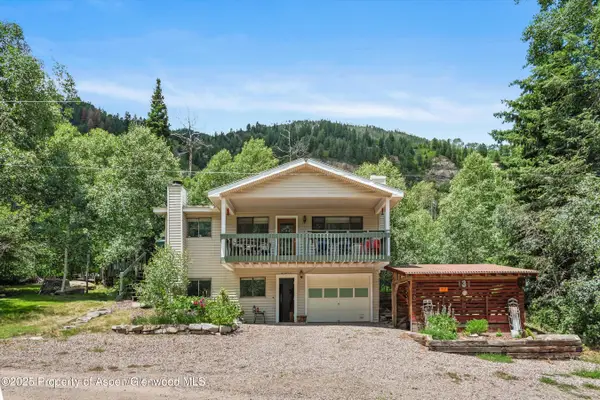450 Coal Creek Road, Redstone, CO 81623
Local realty services provided by:RONIN Real Estate Professionals ERA Powered
450 Coal Creek Road,Redstone, CO 81623
$2,350,000
- 3 Beds
- 3 Baths
- 3,218 sq. ft.
- Single family
- Active
Listed by:sam augustine
Office:compass aspen
MLS#:187384
Source:CO_AGSMLS
Price summary
- Price:$2,350,000
- Price per sq. ft.:$730.27
About this home
Beautiful log cabin home tucked away on 35 private acres surrounded by alpine forests, unspoiled wilderness, abundant wildlife, and boasting spectacular views of Mt. Sopris and the surrounding mountains. Significantly remodeled over the last two years, with new solid hardwood oak floors throughout, energy efficient windows and doors, interior/exterior paint, a new heating system, a remodeled main-level bathroom, extensive land improvements, and more. This 3-bedroom, 2.5-bathroom residence features vaulted ceilings, an abundance of natural light, a large outdoor deck just off the gourmet kitchen, an upstairs loft, and a spacious two-car garage all set in one of the most tranquil settings imaginable. Only 17 miles from downtown Carbondale and a short bike ride down to historic Redstone. Just up the road is world-class mountain biking, fly fishing and hiking in the summer with cross-country skiing and snowmobile trails in the winter. Easy access year round makes this the perfect mountain retreat.
Contact an agent
Home facts
- Year built:1996
- Listing ID #:187384
- Added:464 day(s) ago
- Updated:September 02, 2025 at 02:10 PM
Rooms and interior
- Bedrooms:3
- Total bathrooms:3
- Full bathrooms:2
- Half bathrooms:1
- Living area:3,218 sq. ft.
Heating and cooling
- Heating:Baseboard, Radiant
Structure and exterior
- Year built:1996
- Building area:3,218 sq. ft.
- Lot area:35 Acres
Utilities
- Water:Well - Household
Finances and disclosures
- Price:$2,350,000
- Price per sq. ft.:$730.27
- Tax amount:$6,857 (2023)
New listings near 450 Coal Creek Road
 $3,800,000Active4 beds 4 baths4,274 sq. ft.
$3,800,000Active4 beds 4 baths4,274 sq. ft.251 Chair Mountain Drive, Redstone, CO 81623
MLS# 189896Listed by: EXP REALTY LLC $591,500Active2 beds 2 baths1,300 sq. ft.
$591,500Active2 beds 2 baths1,300 sq. ft.209 Big Horn Lane, Redstone, CO 81623
MLS# 189644Listed by: COLDWELL BANKER MASON MORSE-REDSTONE $2,500,000Active4 beds 5 baths5,165 sq. ft.
$2,500,000Active4 beds 5 baths5,165 sq. ft.175 Bison Lane, Redstone, CO 81623
MLS# 189377Listed by: EXP REALTY LLC $1,985,000Active2 beds 3 baths2,243 sq. ft.
$1,985,000Active2 beds 3 baths2,243 sq. ft.30022 Hwy 133, Redstone, CO 81623
MLS# 188861Listed by: COMPASS ASPEN $425,000Active4.5 Acres
$425,000Active4.5 Acres250 East Creek Road, Redstone, CO 81623
MLS# 189094Listed by: COLDWELL BANKER MASON MORSE-REDSTONE $3,990,000Active4 beds 4 baths3,720 sq. ft.
$3,990,000Active4 beds 4 baths3,720 sq. ft.900 Dorais Way, Redstone, CO 81623
MLS# 188619Listed by: EXP REALTY LLC $1,590,000Active4 beds 4 baths2,112 sq. ft.
$1,590,000Active4 beds 4 baths2,112 sq. ft.479 Redstone Blvd, Redstone, CO 81623
MLS# 188108Listed by: KELLER WILLIAMS COLORADO WEST REALTY (GWS) $680,000Active35 Acres
$680,000Active35 AcresTBD Coal Creek Road, Redstone, CO 81623
MLS# 187785Listed by: COLDWELL BANKER MASON MORSE-REDSTONE $715,000Active3 beds 2 baths1,566 sq. ft.
$715,000Active3 beds 2 baths1,566 sq. ft.131 Aspen Street, Redstone, CO 81623
MLS# 187605Listed by: SLIFER SMITH & FRAMPTON RFV $879,000Active0 Acres
$879,000Active0 AcresTDR Tdr, Aspen, CO 81611
MLS# 187237Listed by: ASPEN SNOWMASS SOTHEBY'S INTERNATIONAL REALTY - HYMAN MALL
