1108 Hickory Drive, Rifle, CO 81650
Local realty services provided by:ERA New Age
1108 Hickory Drive,Rifle, CO 81650
$725,000
- 4 Beds
- 3 Baths
- 2,249 sq. ft.
- Single family
- Active
Listed by: lindsay jewell
Office: property professionals
MLS#:190341
Source:CO_AGSMLS
Price summary
- Price:$725,000
- Price per sq. ft.:$322.37
About this home
Tucked away at the end of Hickory Drive, this property offers a peaceful escape with sweeping valley views that seem to stretch forever. From the moment you arrive, the pride of ownership shines with thoughtful touches create a welcoming feel throughout.
A roomy 3-car garage plus extra parking, and potential options to add more parking. Step out back and you'll quickly see what makes this home truly special. The yard is a private retreat designed for both relaxation and connection with nature. A privacy fence borders the sides, while open wire fencing at the rear frames those stunning panoramic views. Enjoy a garden area, a charming gazebo, and an expansive deck ideal for gathering, grilling, or simply taking in the valley. The primary suite also offers its own private outdoor access—perfect for a quiet morning coffee or evening wind-down.
Inside, comfort meets style with in-floor radiant heat, a cozy living room centered around a gas fireplace, and large windows that bathe the home in natural light. The kitchen is well-designed for everyday living and entertaining with a gas range, rich cherry cabinetry, and an adjoining dining space that flows with ease.
The main-level primary suite feels like a retreat of its own, featuring a spa-inspired bath with a soaking tub, walk-in shower, and an impressive walk-in closet. An office—also suitable as a fourth bedroom—rounds out the main floor.
Upstairs, two additional bedrooms and a full bath offer comfortable space for family or guests.
More than just a home, this is a place where comfort, scenery, and peaceful living come together—one you'll truly love coming home to every day.
Contact an agent
Home facts
- Year built:2004
- Listing ID #:190341
- Added:44 day(s) ago
- Updated:November 16, 2025 at 03:12 PM
Rooms and interior
- Bedrooms:4
- Total bathrooms:3
- Full bathrooms:2
- Half bathrooms:1
- Living area:2,249 sq. ft.
Heating and cooling
- Heating:Radiant
Structure and exterior
- Year built:2004
- Building area:2,249 sq. ft.
- Lot area:0.4 Acres
Finances and disclosures
- Price:$725,000
- Price per sq. ft.:$322.37
- Tax amount:$2,991 (2024)
New listings near 1108 Hickory Drive
- New
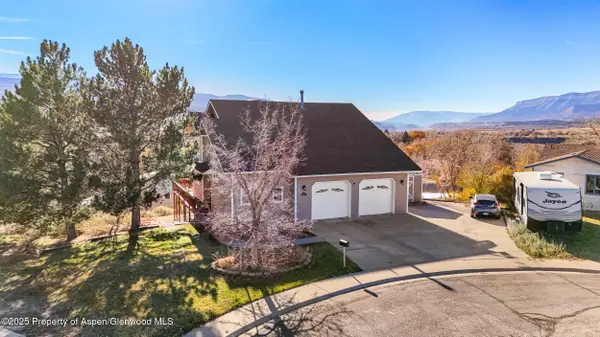 $737,000Active3 beds 4 baths3,067 sq. ft.
$737,000Active3 beds 4 baths3,067 sq. ft.949 Edelweiss, Rifle, CO 81650
MLS# 190803Listed by: WESTERN SLOPE REAL ESTATE - New
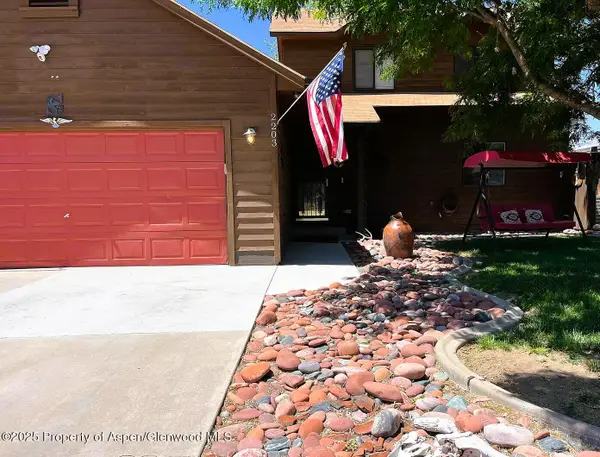 $580,000Active4 beds 2 baths1,394 sq. ft.
$580,000Active4 beds 2 baths1,394 sq. ft.2203 Ute Avenue, Rifle, CO 81650
MLS# 190802Listed by: FREEBYRD REAL ESTATE - New
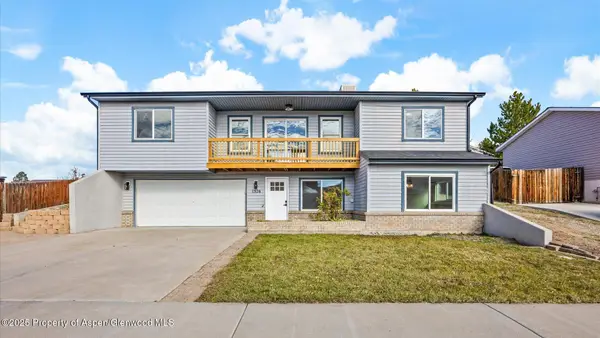 $545,000Active3 beds 3 baths2,000 sq. ft.
$545,000Active3 beds 3 baths2,000 sq. ft.1526 Dogwood Drive, Rifle, CO 81650
MLS# 190805Listed by: RONIN REAL ESTATE PROFESSIONALS ERA POWERED  $430,000Active3 beds 3 baths1,358 sq. ft.
$430,000Active3 beds 3 baths1,358 sq. ft.148 W 26th Street, Rifle, CO 81650
MLS# 190693Listed by: BRAY & COMPANY, INC - RIFLE $579,103Active3 beds 2 baths1,470 sq. ft.
$579,103Active3 beds 2 baths1,470 sq. ft.1103 E 18th Street, Rifle, CO 81650
MLS# 190691Listed by: STREAMLINE REALTY, LLC $515,000Active3 beds 2 baths
$515,000Active3 beds 2 baths1408 Fir Court, Rifle, CO 81650
MLS# 20255067Listed by: CHERYL&CO. REAL ESTATE, LLC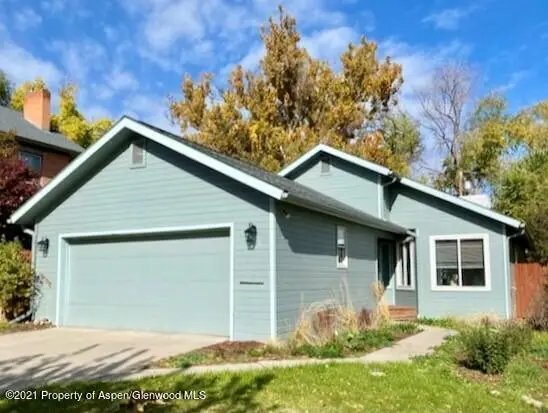 $469,000Active3 beds 2 baths1,424 sq. ft.
$469,000Active3 beds 2 baths1,424 sq. ft.452 W 3rd Street, Rifle, CO 81650
MLS# 190618Listed by: THE PROPERTY SHOP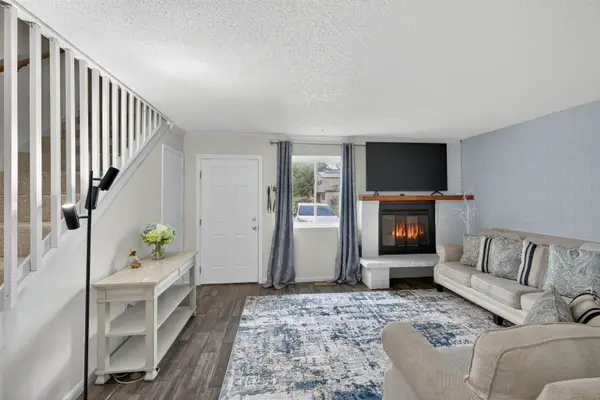 $305,000Active2 beds 2 baths1,208 sq. ft.
$305,000Active2 beds 2 baths1,208 sq. ft.2409 24th Place, Rifle, CO 81650
MLS# 20255061Listed by: PROPERTY PROFESSIONALS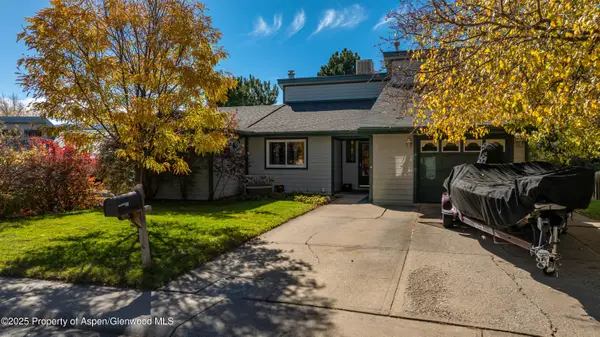 $585,000Active4 beds 3 baths1,986 sq. ft.
$585,000Active4 beds 3 baths1,986 sq. ft.751 Buckeye Court, Rifle, CO 81650
MLS# 190595Listed by: THE PROPERTY SHOP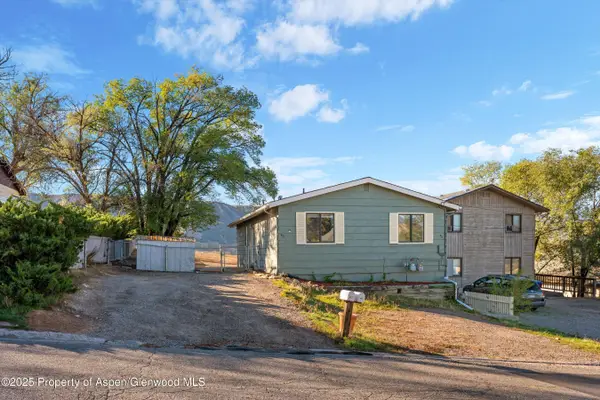 $499,000Active5 beds 2 baths2,064 sq. ft.
$499,000Active5 beds 2 baths2,064 sq. ft.411 E 1st Street, Rifle, CO 81650
MLS# 190540Listed by: TIM HARRIS REAL ESTATE
