1626 Dogwood Drive, Rifle, CO 81650
Local realty services provided by:RONIN Real Estate Professionals ERA Powered
1626 Dogwood Drive,Rifle, CO 81650
$710,000
- 4 Beds
- 3 Baths
- 2,430 sq. ft.
- Single family
- Active
Listed by:miriam salvidrez
Office:property professionals
MLS#:189934
Source:CO_AGSMLS
Price summary
- Price:$710,000
- Price per sq. ft.:$292.18
About this home
Fully Remodeled Home with Modern Upgrades & Spacious Backyard!
Step through the brand-new wooden front door and into this beautifully remodeled home that blends modern updates with timeless style. From the moment you enter, you'll notice the fresh new flooring and the stunning natural light enhanced by all-new lighting fixtures throughout the home.
The heart of the home is the completely remodeled kitchen, featuring sleek new cabinetry, stylish countertops, and new stainless-steel appliances. Check out the living area with the natural limestone fireplace
Both bathrooms have been tastefully remodeled, with the lower bathroom featuring a unique natural brick accent flooring.
Enjoy energy efficiency with solar panels that will be paid off at closing, giving you long-term savings. PLUS 5 exterior cameras, a central security panel, and a door sensor.
Step outside to a covered patio and a generously sized backyard
This move-in-ready home has it all — NO HOA, style, security, and space. Don't miss your chance to see it in person!
Contact an agent
Home facts
- Year built:2001
- Listing ID #:189934
- Added:59 day(s) ago
- Updated:October 27, 2025 at 09:42 PM
Rooms and interior
- Bedrooms:4
- Total bathrooms:3
- Full bathrooms:3
- Living area:2,430 sq. ft.
Heating and cooling
- Heating:Baseboard, Hot Water
Structure and exterior
- Year built:2001
- Building area:2,430 sq. ft.
- Lot area:0.2 Acres
Finances and disclosures
- Price:$710,000
- Price per sq. ft.:$292.18
- Tax amount:$2,363 (2024)
New listings near 1626 Dogwood Drive
- New
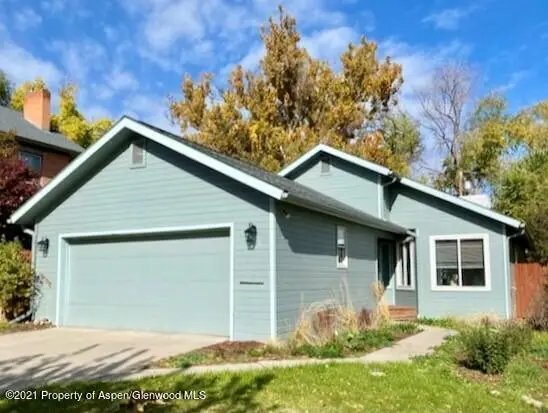 $469,000Active3 beds 2 baths1,424 sq. ft.
$469,000Active3 beds 2 baths1,424 sq. ft.452 W 3rd Street, Rifle, CO 81650
MLS# 190618Listed by: THE PROPERTY SHOP - New
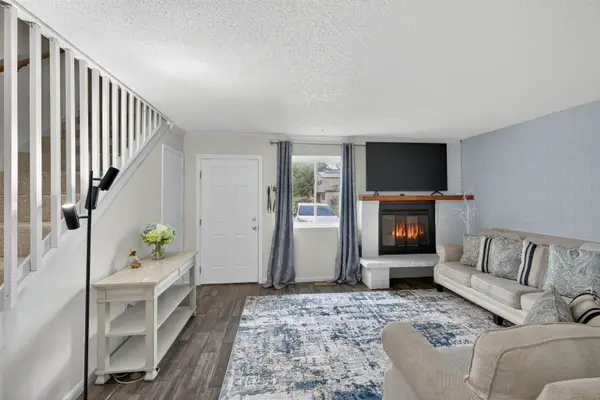 $305,000Active2 beds 2 baths1,208 sq. ft.
$305,000Active2 beds 2 baths1,208 sq. ft.2409 24th Place, Rifle, CO 81650
MLS# 20255061Listed by: PROPERTY PROFESSIONALS - New
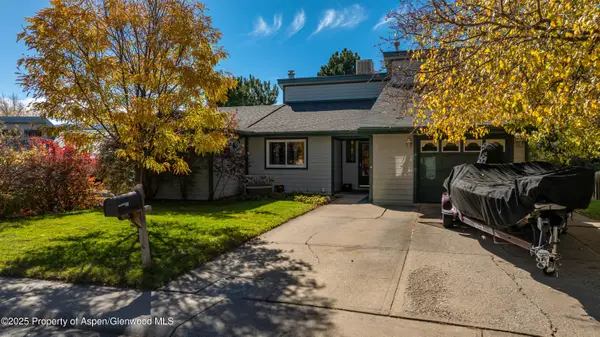 $585,000Active4 beds 3 baths1,986 sq. ft.
$585,000Active4 beds 3 baths1,986 sq. ft.751 Buckeye Court, Rifle, CO 81650
MLS# 190595Listed by: THE PROPERTY SHOP - New
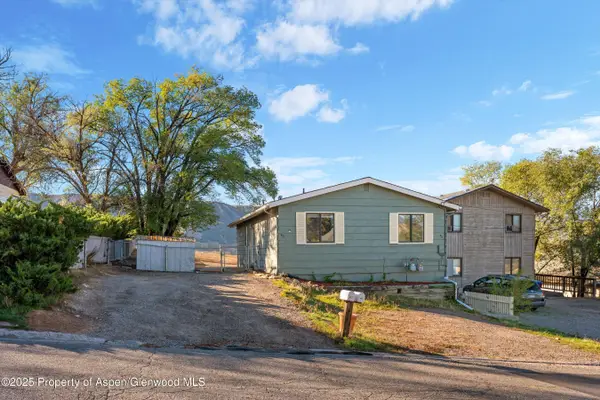 $525,000Active5 beds 2 baths2,064 sq. ft.
$525,000Active5 beds 2 baths2,064 sq. ft.411 E 1st Street, Rifle, CO 81650
MLS# 190540Listed by: TIM HARRIS REAL ESTATE - New
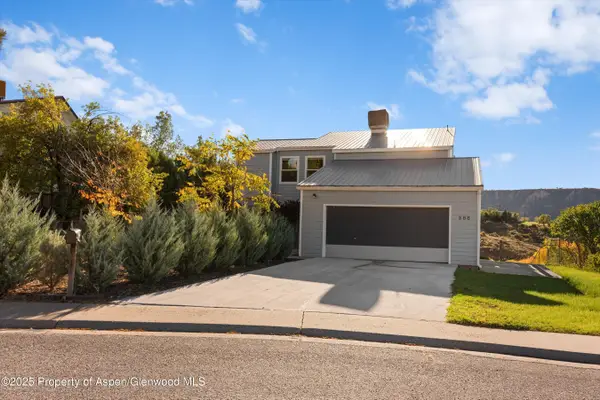 $665,000Active5 beds 4 baths3,637 sq. ft.
$665,000Active5 beds 4 baths3,637 sq. ft.586 Mesa Avenue, Rifle, CO 81650
MLS# 190534Listed by: COLDWELL BANKER MASON MORSE-CARBONDALE - New
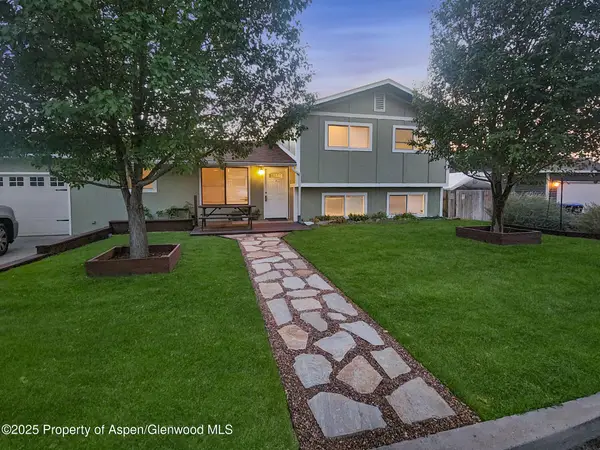 $579,000Active4 beds 2 baths1,738 sq. ft.
$579,000Active4 beds 2 baths1,738 sq. ft.545 Will Avenue, Rifle, CO 81650
MLS# 190511Listed by: HOMESMART - New
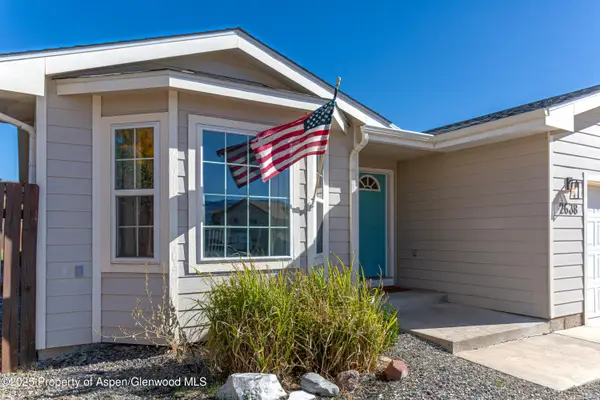 $559,000Active3 beds 2 baths1,816 sq. ft.
$559,000Active3 beds 2 baths1,816 sq. ft.2638 Shawnee Court, Rifle, CO 81650
MLS# 190509Listed by: VICKI LEE GREEN REALTORS LLC - New
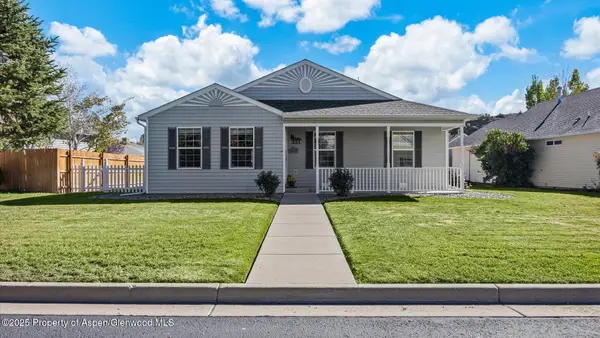 $455,000Active3 beds 2 baths1,216 sq. ft.
$455,000Active3 beds 2 baths1,216 sq. ft.321 Columbine Drive, Rifle, CO 81650
MLS# 190504Listed by: PROPERTY PROFESSIONALS - New
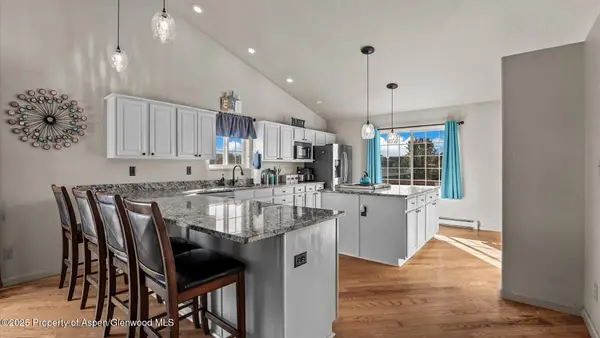 Listed by ERA$669,000Active4 beds 3 baths2,624 sq. ft.
Listed by ERA$669,000Active4 beds 3 baths2,624 sq. ft.1546 E 12th Street, Rifle, CO 81650
MLS# 190500Listed by: RONIN REAL ESTATE PROFESSIONALS ERA POWERED 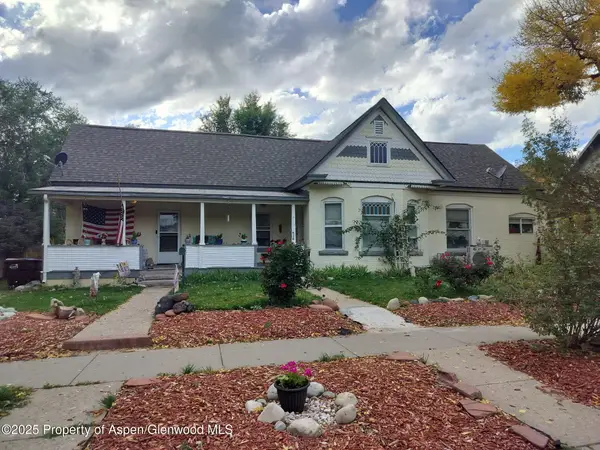 $525,000Pending3 beds 2 baths1,650 sq. ft.
$525,000Pending3 beds 2 baths1,650 sq. ft.615 E Avenue, Rifle, CO 81650
MLS# 190495Listed by: COLDWELL BANKER MASON MORSE-CARBONDALE
