2433 Pine Lane, Rifle, CO 81650
Local realty services provided by:ERA New Age
2433 Pine Lane,Rifle, CO 81650
$399,995
- 3 Beds
- 3 Baths
- 1,368 sq. ft.
- Single family
- Active
Listed by: alex lovo
Office: property professionals
MLS#:188716
Source:CO_AGSMLS
Price summary
- Price:$399,995
- Price per sq. ft.:$292.39
About this home
Discover comfort, convenience, and value in this beautifully maintained 3-bedroom, 2.5-bath townhouse located in the desirable Fairview Heights neighborhood of Rifle, Colorado. Offering 1,368 square feet of living space, this home is perfect for families, first-time buyers, or investors looking for solid rental potential.
Step inside to a bright, open-concept floor plan featuring a spacious living room, a well-equipped kitchen with included appliances, and a cozy dining area. The main level also includes a convenient half bath and laundry area. Upstairs, you'll find all three bedrooms—including a generous primary suite with a private bath—and a second full bathroom.
Additional highlights include: Attached 2-car garage with extra storage. Fenced yard and a south-facing deck ideal for relaxing or entertaining. Recently replaced central air conditioning and natural gas heat for year-round comfort. Recently installed water heater and heating unit
Located just minutes from schools, parks, shopping, and downtown Rifle, this home offers the best of both convenience and quiet living. The HOA takes care of exterior maintenance, grounds—making homeownership easy.
Don't miss this opportunity to own a move-in-ready home in one of Rifle's most accessible communities. Schedule your private Showing today!
Contact an agent
Home facts
- Year built:2007
- Listing ID #:188716
- Added:153 day(s) ago
- Updated:November 14, 2025 at 03:15 PM
Rooms and interior
- Bedrooms:3
- Total bathrooms:3
- Full bathrooms:2
- Half bathrooms:1
- Living area:1,368 sq. ft.
Heating and cooling
- Heating:Forced Air
Structure and exterior
- Year built:2007
- Building area:1,368 sq. ft.
- Lot area:0.02 Acres
Finances and disclosures
- Price:$399,995
- Price per sq. ft.:$292.39
- Tax amount:$1,321 (2024)
New listings near 2433 Pine Lane
- New
 $430,000Active3 beds 3 baths1,358 sq. ft.
$430,000Active3 beds 3 baths1,358 sq. ft.148 W 26th Street, Rifle, CO 81650
MLS# 190693Listed by: BRAY & COMPANY, INC - RIFLE  $579,103Active3 beds 2 baths1,470 sq. ft.
$579,103Active3 beds 2 baths1,470 sq. ft.1103 E 18th Street, Rifle, CO 81650
MLS# 190691Listed by: STREAMLINE REALTY, LLC $515,000Active3 beds 2 baths
$515,000Active3 beds 2 baths1408 Fir Court, Rifle, CO 81650
MLS# 20255067Listed by: CHERYL&CO. REAL ESTATE, LLC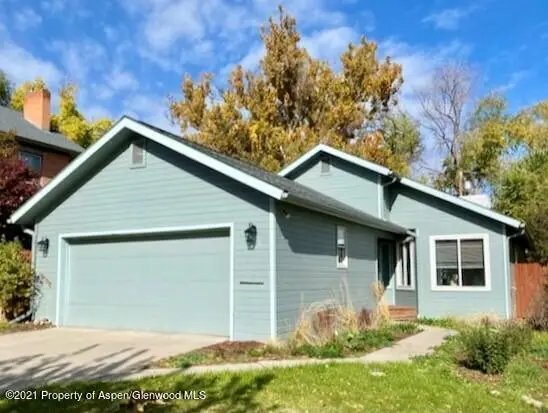 $469,000Active3 beds 2 baths1,424 sq. ft.
$469,000Active3 beds 2 baths1,424 sq. ft.452 W 3rd Street, Rifle, CO 81650
MLS# 190618Listed by: THE PROPERTY SHOP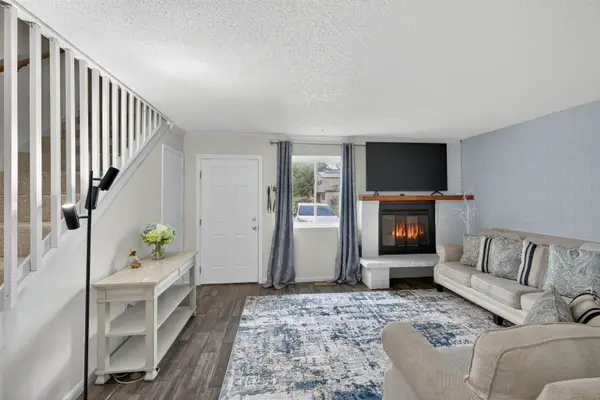 $305,000Active2 beds 2 baths1,208 sq. ft.
$305,000Active2 beds 2 baths1,208 sq. ft.2409 24th Place, Rifle, CO 81650
MLS# 20255061Listed by: PROPERTY PROFESSIONALS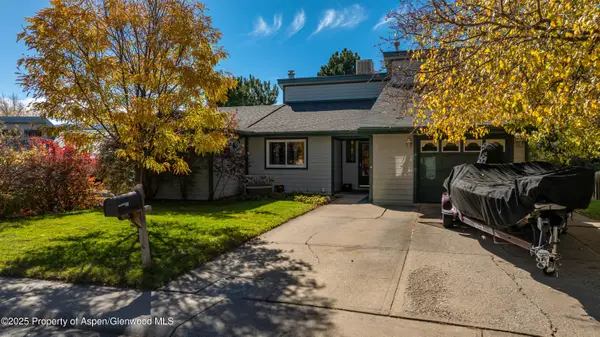 $585,000Active4 beds 3 baths1,986 sq. ft.
$585,000Active4 beds 3 baths1,986 sq. ft.751 Buckeye Court, Rifle, CO 81650
MLS# 190595Listed by: THE PROPERTY SHOP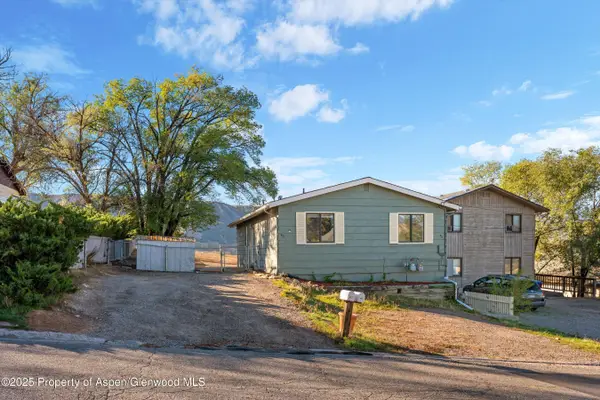 $499,000Active5 beds 2 baths2,064 sq. ft.
$499,000Active5 beds 2 baths2,064 sq. ft.411 E 1st Street, Rifle, CO 81650
MLS# 190540Listed by: TIM HARRIS REAL ESTATE- Open Sat, 1 to 3pm
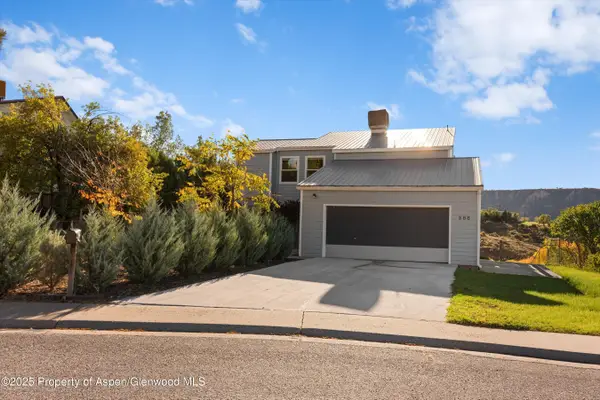 $639,000Active5 beds 4 baths3,637 sq. ft.
$639,000Active5 beds 4 baths3,637 sq. ft.586 Mesa Avenue, Rifle, CO 81650
MLS# 190534Listed by: COLDWELL BANKER MASON MORSE-CARBONDALE 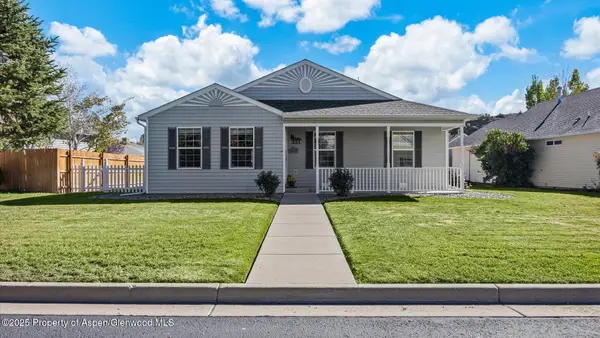 $455,000Active3 beds 2 baths1,216 sq. ft.
$455,000Active3 beds 2 baths1,216 sq. ft.321 Columbine Drive, Rifle, CO 81650
MLS# 190504Listed by: PROPERTY PROFESSIONALS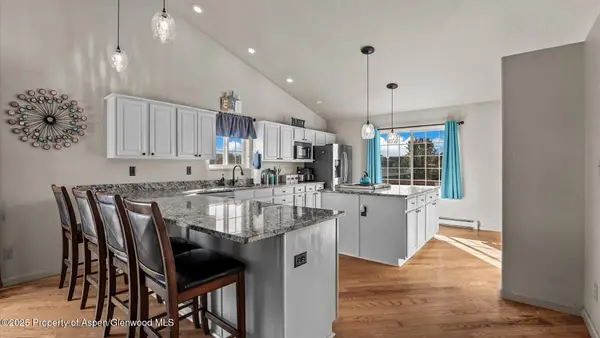 Listed by ERA$669,000Active4 beds 3 baths2,624 sq. ft.
Listed by ERA$669,000Active4 beds 3 baths2,624 sq. ft.1546 E 12th Street, Rifle, CO 81650
MLS# 190500Listed by: RONIN REAL ESTATE PROFESSIONALS ERA POWERED
