369 N Meadow Drive, Rifle, CO 81650
Local realty services provided by:RONIN Real Estate Professionals ERA Powered
Listed by: steve m carter
Office: re/max country gws
MLS#:189209
Source:CO_AGSMLS
Price summary
- Price:$1,595,000
- Price per sq. ft.:$306.02
About this home
Room to Roam - Inside and Out!
Don't miss out on this truly fantastic opportunity! This spacious 3‑bedroom, 3‑bath home (plus a fourth non‑conforming bedroom—no closet) sits on 2 beautifully manicured acres and offers an impressive 5,212 sq ft of living space.
Large open kitchen with granite countertops, stainless‑steel appliances, and a seamless flow into the great room—perfect for entertaining.
Main‑level master suite and all bedrooms on the main floor for easy living.
Major updates for peace of mind: brand‑new roof and windows (2023) and a new HVAC system (2022).
Head downstairs to a finished basement that's ready for anything—featuring a bar area, workout zone, TV area, and plenty of space for hosting guests or giving the kids room to play.
Outside, enjoy:
Two covered patios for year‑round gatherings.
Relaxing hot tub with sunset views.
Three‑car attached garage plus a storage shed.
Ample parking for RVs, trailers, and all your toys.
If you're looking for space, comfort, and luxury all wrapped into one amazing property—this is the on
Contact an agent
Home facts
- Year built:2006
- Listing ID #:189209
- Added:124 day(s) ago
- Updated:November 16, 2025 at 03:12 PM
Rooms and interior
- Bedrooms:3
- Total bathrooms:3
- Full bathrooms:3
- Living area:5,212 sq. ft.
Heating and cooling
- Heating:Forced Air
Structure and exterior
- Year built:2006
- Building area:5,212 sq. ft.
- Lot area:2 Acres
Utilities
- Water:Community
Finances and disclosures
- Price:$1,595,000
- Price per sq. ft.:$306.02
- Tax amount:$3,906 (2024)
New listings near 369 N Meadow Drive
- New
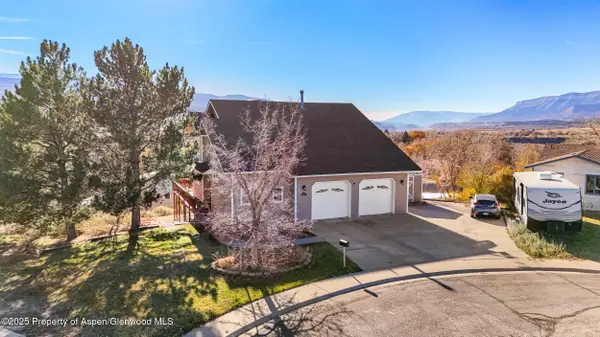 $737,000Active3 beds 4 baths3,067 sq. ft.
$737,000Active3 beds 4 baths3,067 sq. ft.949 Edelweiss, Rifle, CO 81650
MLS# 190803Listed by: WESTERN SLOPE REAL ESTATE - New
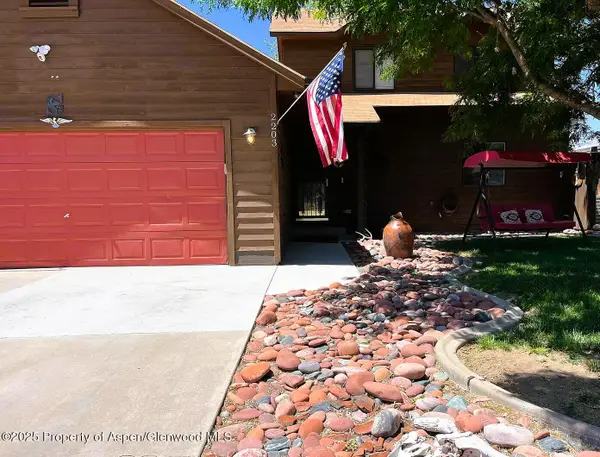 $580,000Active4 beds 2 baths1,394 sq. ft.
$580,000Active4 beds 2 baths1,394 sq. ft.2203 Ute Avenue, Rifle, CO 81650
MLS# 190802Listed by: FREEBYRD REAL ESTATE - New
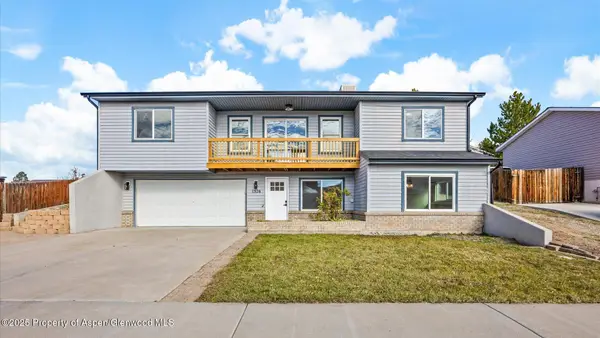 $545,000Active3 beds 3 baths2,000 sq. ft.
$545,000Active3 beds 3 baths2,000 sq. ft.1526 Dogwood Drive, Rifle, CO 81650
MLS# 190805Listed by: RONIN REAL ESTATE PROFESSIONALS ERA POWERED  $430,000Active3 beds 3 baths1,358 sq. ft.
$430,000Active3 beds 3 baths1,358 sq. ft.148 W 26th Street, Rifle, CO 81650
MLS# 190693Listed by: BRAY & COMPANY, INC - RIFLE $579,103Active3 beds 2 baths1,470 sq. ft.
$579,103Active3 beds 2 baths1,470 sq. ft.1103 E 18th Street, Rifle, CO 81650
MLS# 190691Listed by: STREAMLINE REALTY, LLC $515,000Active3 beds 2 baths
$515,000Active3 beds 2 baths1408 Fir Court, Rifle, CO 81650
MLS# 20255067Listed by: CHERYL&CO. REAL ESTATE, LLC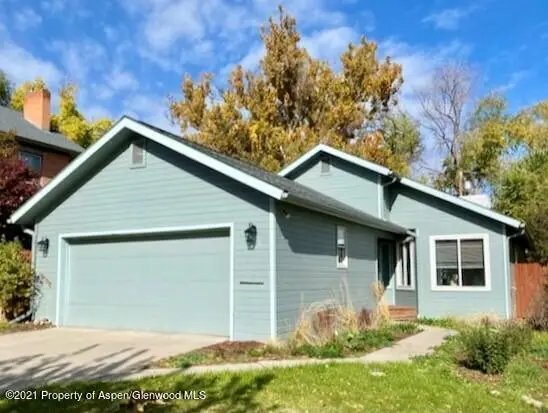 $469,000Active3 beds 2 baths1,424 sq. ft.
$469,000Active3 beds 2 baths1,424 sq. ft.452 W 3rd Street, Rifle, CO 81650
MLS# 190618Listed by: THE PROPERTY SHOP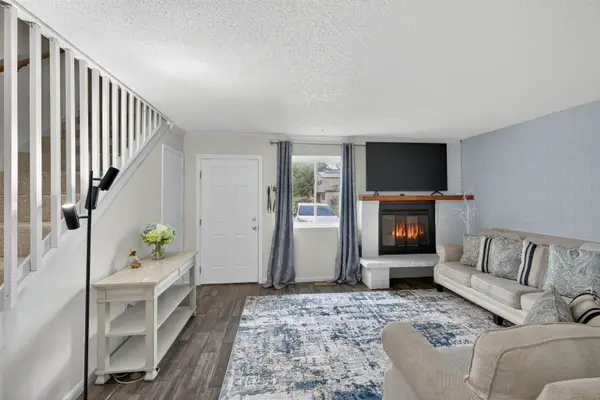 $305,000Active2 beds 2 baths1,208 sq. ft.
$305,000Active2 beds 2 baths1,208 sq. ft.2409 24th Place, Rifle, CO 81650
MLS# 20255061Listed by: PROPERTY PROFESSIONALS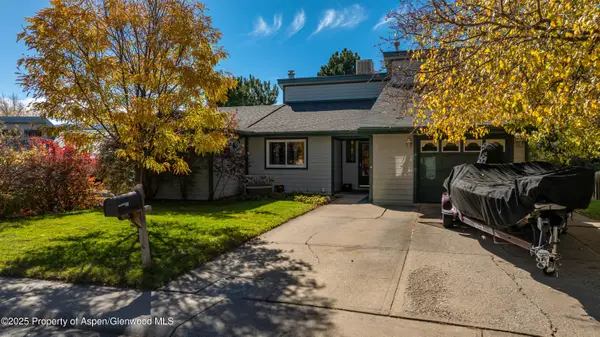 $585,000Active4 beds 3 baths1,986 sq. ft.
$585,000Active4 beds 3 baths1,986 sq. ft.751 Buckeye Court, Rifle, CO 81650
MLS# 190595Listed by: THE PROPERTY SHOP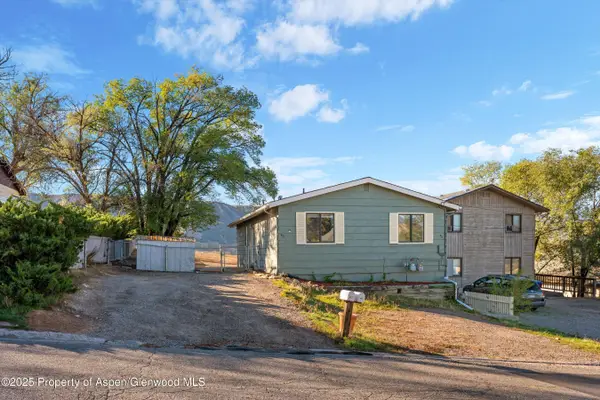 $499,000Active5 beds 2 baths2,064 sq. ft.
$499,000Active5 beds 2 baths2,064 sq. ft.411 E 1st Street, Rifle, CO 81650
MLS# 190540Listed by: TIM HARRIS REAL ESTATE
