405 W 26th Street, Rifle, CO 81650
Local realty services provided by:ERA New Age
405 W 26th Street,Rifle, CO 81650
$549,000
- 4 Beds
- 3 Baths
- 2,060 sq. ft.
- Single family
- Active
Listed by: misty briscoe-garcia
Office: freehold mountain real estate
MLS#:189470
Source:CO_AGSMLS
Price summary
- Price:$549,000
- Price per sq. ft.:$266.5
About this home
Charming 4-Bedroom Home in Quiet Cul-de-Sac - Perfect for Comfortable Family Living or multi-generational living. NO HOA
Welcome to this 4-bedroom (1 bedroom non-conforming), 3-bathroom home nestled in a peaceful cul-de-sac — offering privacy, space, and convenience all in one. Ideal for those seeking a spacious layout; this home boasts several levels, a generous living area and an additional large bonus space with a seamless flow perfect for entertaining.
The kitchen is perfectly situated adjacent to the dining area that opens up to the spacious deck and overlooks the main level living room. Upstairs, you'll also find a spacious primary bedroom with en-suite and private access to the deck along with two additional bedrooms that share a well-appointed full bath. Downstairs offers a bedroom with a full bath and a large bonus space providing endless possibilities. This lower level walks out onto a back patio that opens into the spacious backyard, with several sections.
Enjoy outdoor living in the private backyard with a fire pit area — perfect for barbecues, gardening, or simply relaxing.
Extra and RV Parking and low maintenance landscaping.
This home is located just a short walk from parks and schools and only minutes from shopping and dining.
This home combines the best of suburban tranquility with everyday convenience.
Don't miss the opportunity to make this beautiful home yours — schedule a showing today!
***Sale is contingent upon Seller securing a replacement property (property has been identified)
*metal roof approx 5 years old, new exterior paint, new dishwasher
***Buyer can assume the solar payment plan at closing
***Main level TV and TV in master are negotiable, washer and dryer are negotiable, ring camera negotiable
Contact an agent
Home facts
- Year built:1979
- Listing ID #:189470
- Added:108 day(s) ago
- Updated:November 14, 2025 at 03:15 PM
Rooms and interior
- Bedrooms:4
- Total bathrooms:3
- Full bathrooms:2
- Living area:2,060 sq. ft.
Heating and cooling
- Heating:Baseboard, Hot Water
Structure and exterior
- Year built:1979
- Building area:2,060 sq. ft.
- Lot area:0.22 Acres
Finances and disclosures
- Price:$549,000
- Price per sq. ft.:$266.5
- Tax amount:$2,101 (2024)
New listings near 405 W 26th Street
- New
 $430,000Active3 beds 3 baths1,358 sq. ft.
$430,000Active3 beds 3 baths1,358 sq. ft.148 W 26th Street, Rifle, CO 81650
MLS# 190693Listed by: BRAY & COMPANY, INC - RIFLE  $579,103Active3 beds 2 baths1,470 sq. ft.
$579,103Active3 beds 2 baths1,470 sq. ft.1103 E 18th Street, Rifle, CO 81650
MLS# 190691Listed by: STREAMLINE REALTY, LLC $515,000Active3 beds 2 baths
$515,000Active3 beds 2 baths1408 Fir Court, Rifle, CO 81650
MLS# 20255067Listed by: CHERYL&CO. REAL ESTATE, LLC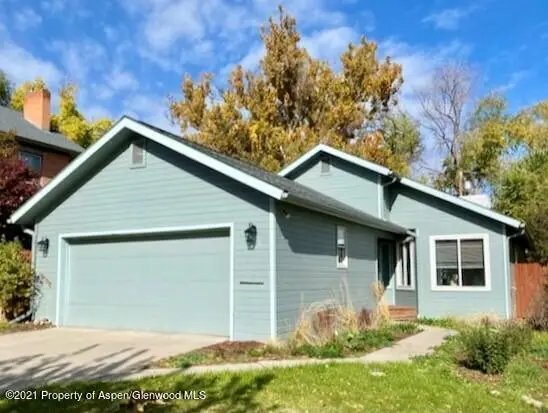 $469,000Active3 beds 2 baths1,424 sq. ft.
$469,000Active3 beds 2 baths1,424 sq. ft.452 W 3rd Street, Rifle, CO 81650
MLS# 190618Listed by: THE PROPERTY SHOP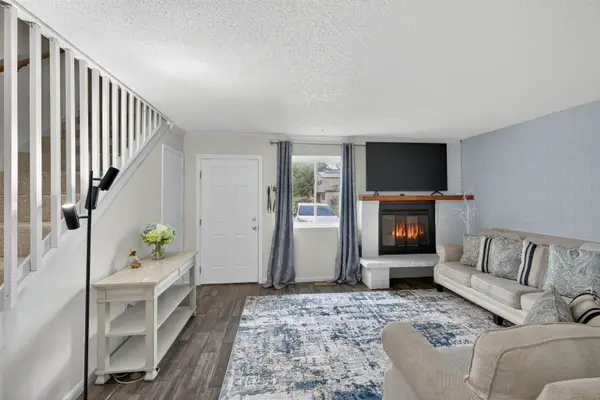 $305,000Active2 beds 2 baths1,208 sq. ft.
$305,000Active2 beds 2 baths1,208 sq. ft.2409 24th Place, Rifle, CO 81650
MLS# 20255061Listed by: PROPERTY PROFESSIONALS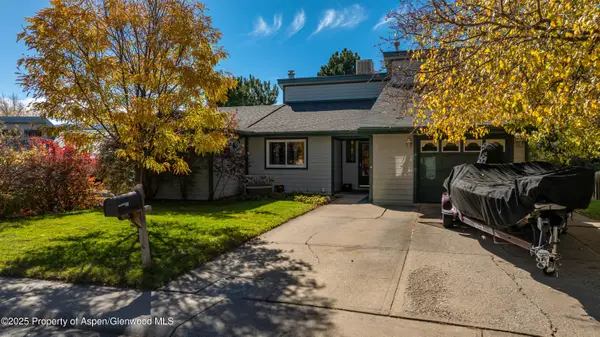 $585,000Active4 beds 3 baths1,986 sq. ft.
$585,000Active4 beds 3 baths1,986 sq. ft.751 Buckeye Court, Rifle, CO 81650
MLS# 190595Listed by: THE PROPERTY SHOP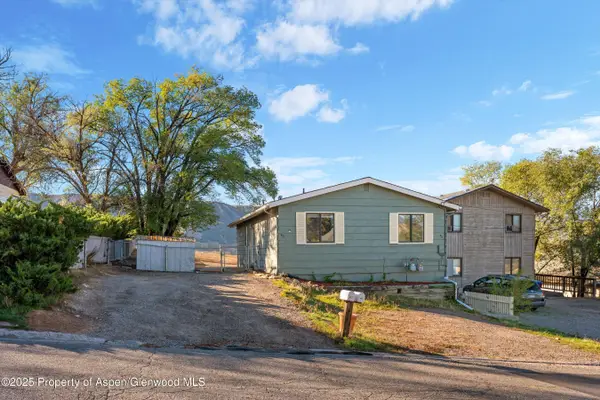 $499,000Active5 beds 2 baths2,064 sq. ft.
$499,000Active5 beds 2 baths2,064 sq. ft.411 E 1st Street, Rifle, CO 81650
MLS# 190540Listed by: TIM HARRIS REAL ESTATE- Open Sat, 1 to 3pm
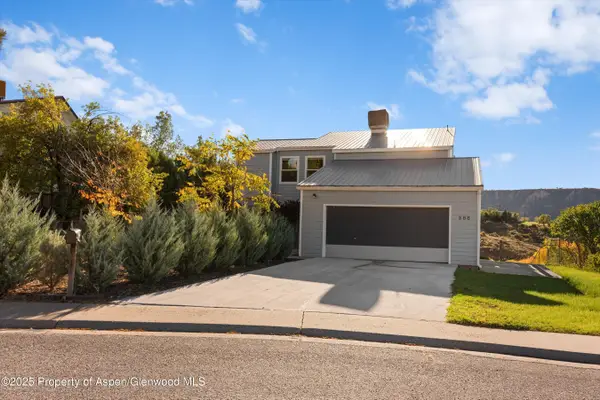 $639,000Active5 beds 4 baths3,637 sq. ft.
$639,000Active5 beds 4 baths3,637 sq. ft.586 Mesa Avenue, Rifle, CO 81650
MLS# 190534Listed by: COLDWELL BANKER MASON MORSE-CARBONDALE 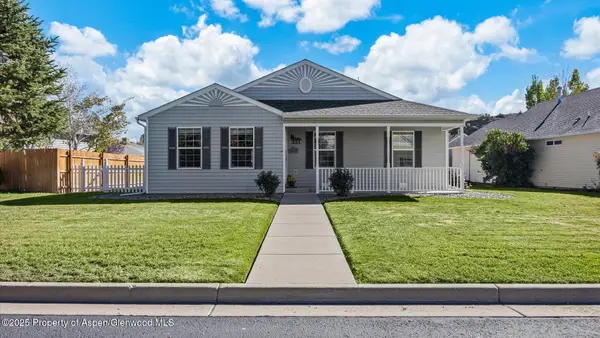 $455,000Active3 beds 2 baths1,216 sq. ft.
$455,000Active3 beds 2 baths1,216 sq. ft.321 Columbine Drive, Rifle, CO 81650
MLS# 190504Listed by: PROPERTY PROFESSIONALS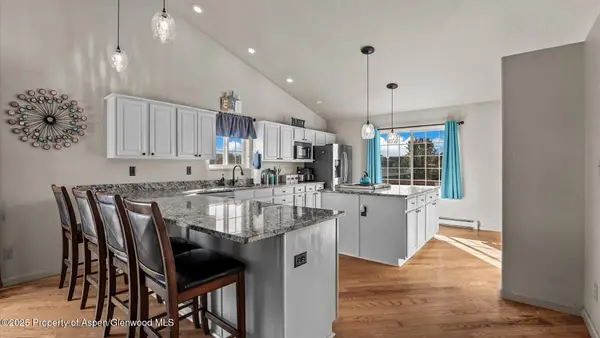 Listed by ERA$669,000Active4 beds 3 baths2,624 sq. ft.
Listed by ERA$669,000Active4 beds 3 baths2,624 sq. ft.1546 E 12th Street, Rifle, CO 81650
MLS# 190500Listed by: RONIN REAL ESTATE PROFESSIONALS ERA POWERED
